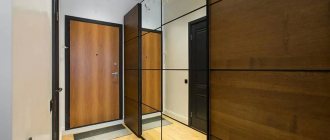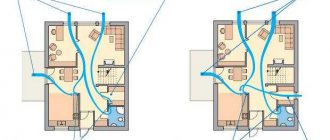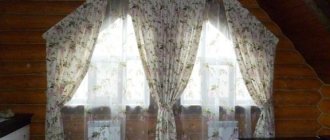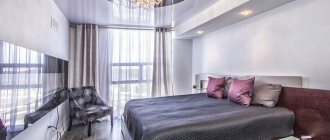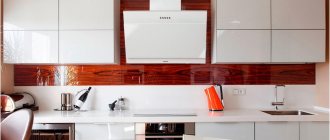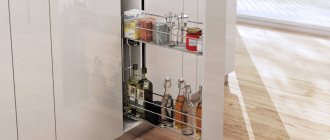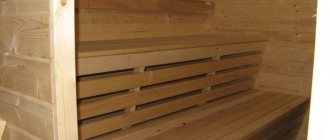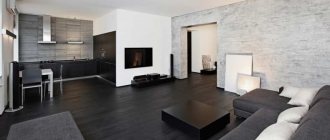Features and Benefits
The advantage of a dressing room in the attic is, of course, saving space and expanding the living space by replacing bulky furniture with such a room. After all, it can accommodate much more things, provided that its internal space is rationally organized.
A wardrobe room allows you to collect all your things and clothes in one place and thereby save you time searching for the necessary attribute. It is a very practical way to systematize and organize all the things in the house that we need on a daily basis.
Its clear advantage over conventional cabinet furniture is the ability to create a comfortable and quiet place for changing clothes with good lighting and mirrors.
In this room there is a place for every necessary type of things, which will help preserve their shape and condition. All this will allow the clothes to serve their owners longer.
Location options
The location of the dressing room depends on the size and type of room. In a sloping attic, the dressing room can be located either along the lowest or along the highest wall. With the latter, you can build a dressing room combined with the bedroom, and this will be a more complete dressing room than one placed against a low wall.
According to their structure, attics are divided into the following: rectangular, triangular and asymmetrical. Based on the structural features of your attic, you should approach the design of a dressing room in it.
A corner dressing room will help you rationally use the attic space. But it is difficult to design and install.
Storage system and space organization
Nowadays there are a great variety of criteria by which dressing rooms are distributed. If we take the storage system criterion as a basis, we distinguish the following types:
- Panel. For the manufacture of such systems, decorative panels are used, to which shelves, rods and drawers are attached. There are no vertical partitions here.
- Cabinet (with or without doors). A classic static storage system based on a wardrobe.
- Frame. They use a combination of metal structures and wooden elements (shelves and drawers), and there is no back wall.
Also, the storage system is divided into such types as: stationary structures and rod racks. The first involves installing furniture depending on the size of your dressing room. The second is rods and guides in vertical or horizontal design.
A mesh storage system should be highlighted. Currently, it has gained particular popularity. Among its advantages are compactness and ergonomics.
In the attic, they usually use an open-type dressing room, or have sliding or folding doors, depending on the area of the room. When organizing the interior space of a dressing room, rods are installed for each type of clothing (trousers, shirts, dresses, etc.)
It is recommended to place drawers, stands and shelves for shoes at the bottom. For gloves, hats and other small items of clothing, you can allocate a separate drawer or chest of drawers.
The dressing room, if it is large enough, is divided into several zones: for example, men's and women's. Each zone has its own functional characteristics. The men's part of the dressing room will differ from the women's in the choice of color, material and arrangement of things.
Door opening mechanisms
Door opening systems are divided into main types:
- Hinged facades move frontally; most often they use two or more sashes. To open the doors, you need to pull the handles and step aside, so there should be free space in front of the cabinet.
- Sliding doors are used in sliding wardrobes; they run along a system of guides parallel to each other. The mechanism is reliable, the fronts move with a barely audible dull sound.
- Folding cabinet doors in the attic will be easy to use. Save space when opening compared to hinged facades. They are several canvases connected to each other by loops. When opened, they fold like an accordion. Reliable, easy to use, do not require special care.
There are pull-out cabinets that are especially convenient in small spaces. The frame moves along the guide system silently and easily. All things are in plain sight, making it easier to find the item you need.
Tips for arrangement
Creating a dressing room should begin with making a drawing and a plan for the location of all its zones. You should take care of insulation, waterproofing, lighting and ventilation.
A wardrobe in the attic should have an excellent ventilation and airing system to eliminate musty and unpleasant smells that can ruin clothes. However, open windows through which sunlight enters will not benefit such a room, so they should be tightly curtained.
In conditions of roof slopes, open shelves are used. Pockets formed by the roof slopes are ideal for cabinets. For small rooms, doors with a sliding mechanism are used. The surest and most correct solution for arranging this room would be to make all the furniture to order in accordance with the individual characteristics of the architecture of your attic.
One of the main tasks in the arrangement is high-quality lighting. Artificial light sources should complement natural light. Particularly good lighting is required in the areas where mirrors are located. It is preferable to install full-length mirrors on walls and doors.
The interior decoration of the dressing room can be varied. It uses wallpaper, paint, plastic panels, tiles, or other materials. The room should be decorated in light shades, which will give it visually greater volume and not be overloaded with unnecessary interior details.
Wardrobe designs with sloping ceilings
Open dressing room in the attic 1
Size: 170 * 60 * H 210 - 100 cm
Price: from 44,000 rub.
Find out the price Order
Wardrobe in the attic with compartment doors 2
Size: 300*70* H 180cm
Price: from 44,000 rub.
Find out the price Order
Corner dressing room in the attic 3
Size: 250*60* H 240cm
Price: from 44,000 rub.
Find out the price Order
White dressing room in the attic 4
Size: 180*60* H 160cm
Price: from 44,000 rub.
Find out the price Order
Non-standard dressing room in the attic 5
Size: 240*50* H160cm / 100*40* H70cm
Price: from 44,000 rub.
Find out the price Order
Black dressing room in the attic 6
Size: 160*60* H220-160cm
Price: from 44,000 rub.
Find out the price Order
Pull-out wardrobe in the attic 7
Size: 50*80* H 100cm
Price: from 44,000 rub.
Find out the price Order
Dressing room for a niche in the attic 8
Size: 180*60* H 220cm
Price: from 44,000 rub.
Find out the price Order
Closed dressing room in the attic 9
Size: 140*60* H 200-130cm
Price: from 44,000 rub.
Find out the price Order
Small dressing room in the attic 10
Size: 160*60* H 200-130cm
Price: from 44,000 rub.
Find out the price Order
Wardrobe in the attic with drawers 11
Size: 150*60*/100*60 H 150cm
Price: from 44,000 rub.
Find out the price Order
Narrow dressing room in the attic 12
Size: 120*60* H 180-100cm
Price: from 44,000 rub.
Find out the price Order
Wardrobe in the attic with shoe shelves 13
Size: 140*60* H 180-50cm
Price: from 44,000 rub.
Find out the price Order
Wardrobe in the attic with a large mirror 14
Size: 200*60* H 220-110cm
Price: from 44,000 rub.
Find out the price Order
Interesting design solutions
This dressing room can be located in the attic of a rectangular structure. It is made in gray and dark tones, and shelves are used as the main structural element. There are also rods and several drawers in the center. Overall, the design is cold and strict, suitable for business men. The room is illuminated by natural light from a side window and artificial light from lamps built into the ceiling.
The next dressing room is suitable for a triangular attic. The material used is light-colored chipboard. The central part of the front wall is occupied by rods, below which there are drawers. Half of the wall space on the left is occupied by shelves. The entire room is illuminated by natural light from a wall-to-wall side window.
Advantages and disadvantages of a dressing room in the attic on a slope
Large and heavy cabinets rarely become interior decoration. On the contrary, people are trying to get rid of such furniture, giving way to lightweight structures that will transform the interior. Yes, today there are design solutions that allow you to fit large-sized furniture and even a large wardrobe system into the interior.
But it’s much nicer to have a separate room for storing clothes. A dressing room in the attic on a slope is an interesting and quite bold solution. We'll tell you about its advantages and disadvantages, and also tell you exactly how to implement it.
Photo of built-in wardrobes in the attic
<
>
Setting up storage space in the attic is a successful and feasible idea. Sloping walls and a low ceiling will be an obstacle to installing a regular cabinet. Therefore, it is best to order furniture for individual production. As a result, the customer will receive a beautifully designed, ergonomic module that will clearly fit into the complex conditions of the attic space.
Advantages and disadvantages of the solution
A dressing room in an attic on a slope is a technically complex design. You will have to put in a lot of work and invest a significant amount in order for the result to please you for decades. This solution has several advantages.
- As a rule, the attic is a very large room where even a large wardrobe system can easily fit. The whole family's clothes will fit here, and there will still be some left over. In addition, it will be possible to store not only things here
- You have a lot of room for creativity. A dressing room in an attic on a slope can be almost anything. Design and develop as you like!
- The room is hidden from prying eyes, no one will bother you to try on outfits and change clothes.
- You can arrange an additional recreation area, make the dressing room one of the semantic centers of your home.
- The sloping attic itself encourages non-standard solutions.
- There is almost always a lot of daylight here. You can save on lighting fixtures.
Unfortunately, there are also disadvantages, and there are quite a lot of them.
- The issue of insulation remains open. It will not be cheap and quite difficult. The attic has always been one of those rooms that is highly dependent on the weather outside. In winter it will be unpleasant to wear cold clothes. In addition, constant temperature changes will not have the best effect on the safety of clothing.
- Humidity in the attic also largely depends on what happens outside. Same problem as in the previous case.
- The roof sometimes tends to leak. So much so that the owners will find out about it later. This factor must be taken into account; it is necessary to patch the roof so that there is not even a hint of a leak. In the future, the condition of the coating must be carefully monitored.
- The room is located far from the entrance. Accordingly, you will have to allocate another place for shoes and outerwear.
- The partitions must be strong enough to support the weight of the entire structure.
- The sloping attic has an unusual design. This means that you will have to place a custom order for the furniture or make it yourself. There are no ready-made solutions due to low demand. All this means time and financial waste. Fortunately, there is a way out, which we will talk about a little later.
Approximate equality. Think about it, are you ready for all the difficulties? Yes, in return you will get a simply chic dressing room, but is it worth it? Of course, these thoughts do not apply to those whose attic is already ready for people to live in. The rest should urgently start preparing the premises.
Women's area design
Women's areas are more massive and functional. Case systems allow you to achieve a combination of large area and functionality. Women find the upper or middle position for shoes very convenient, when everything is in sight and the choice is not difficult. At the same time, outerwear should also be publicly available.
Important!
For women, the storage area should be provided with ottomans for convenience and a large illuminated mirror - therefore they are located in close proximity to the windows. In addition, special places for storing jewelry and other accessories are extremely important for the fairer sex.
Features of a dressing room in the attic
This is neither a second floor nor an attic. With the right approach, the attic is a room that is fully suitable for living. And you need to make it such a room if something is missing at the moment.
The main design feature of the attic is the slope. Because of this, it may not always be possible to install furniture that is the right size for your needs. The ceiling is sloping, and the height of the walls is up to 1.5 meters. Then you will have to adapt to the circumstances. To use the upper space, you need special furniture. Yes, you often have to order it, it’s not cheap. But in return you get a stunning interior in a modern style.
Often, a study or a nursery is set up in the attic on a slope. But a dressing room is also a good option. Let's talk a little about the main features.
- Clothes and shoes for the whole family will be stored in one place. With the exception of outerwear and some pairs of shoes. You won’t have to look for your things for a long time; everything is organized and properly packed.
- The space allows you to allocate a place for each family member. Of course, everything depends on the dimensions of the attic, but often there is enough space even for 4-5 people. With proper systematization, no one will have difficulty finding the things they need.
- It is not at all necessary to order special capital cabinets that will adapt to the shape of the attic roof. After all, sooner or later you may move, and the original furniture will be completely irrelevant. The best solution would be to equip the shelves to match the shape of the roof. This is a budget and logical option that looks good.
- As a rule, the attic has large windows. If this is not the case, there is nothing stopping you from expanding them. This visually increases the space in the room and makes the process of searching for things and trying them on more comfortable.
Features and difficulties of installing a cabinet in the attic - placement options
The attic differs from an ordinary room in the presence of bevels: in some parts the ceiling will be lower, the wall will be shorter. Arranging the interior and choosing a cabinet will be more difficult due to its height. It is recommended to order the design according to individual measurements, using every centimeter of the wall.
Built-in models offer optimal functionality and space saving. Custom-made furniture will be more expensive, but it will definitely fit into a difficult area of the room. You can install a closet in the attic in the following options:
- Several shelves combined with an open pencil case will be conveniently located near the wall with a bevel. The lowest part of the room will be occupied by a low module with pull-out storage compartments, and a closet will be located a little higher. Also, the side parts of a cabinet with shelves without fronts and a back wall are built into the wall with a slope. It turns out to be an open, spacious niche. Various cabinets are made to order; a sloping ceiling is not a hindrance even for sliding doors.
<
>
- Furniture of a regular size and configuration is installed against a straight wall of the room. The use of mirror facades in the attic will make it visually larger, and there will be storage space behind the doors. In the gables, the ceiling height will also be comfortable for installing a regular wardrobe.
Design
The most difficult stage is drawing up the project. There are many details to consider. Follow the step by step instructions.
- Count the total number of things in your family. Lay them out clearly, it will be easier. Find out how many and what wardrobe elements you need so that it all fits and leaves room for future additions to your wardrobe.
- Calculate the area of the future dressing room.
- Choose the style in which the new room will be decorated.
- Draw a detailed plan for the location of all elements of the wardrobe system.
The content should be represented by the following elements:
- cabinets;
- cabinets;
- mirrors;
- changing area;
- hangers with bars;
- drawers;
- hangers;
- nets for shoes and hats;
- floor hangers;
- trousers;
- storage space for ironing board, iron, etc.
Additionally, you can equip a dressing room in the attic with ottomans or a sofa for changing clothes. This will significantly simplify the process of exit fees.
All large dressing rooms have one feature - a void in the center. From the point of view of designers, it needs to be filled in, and this must be done in such a way that the object becomes the semantic center of the whole picture. This can be done using a large massive cabinet. A comfortable thing with a seat, several drawers, a transparent surface under which jewelry will lie in small cells. All these are just approximate thoughts, your semantic center may be different!
Now all that remains is to put all these elements together on your plan. All elements must be of such a size that the clothing fits easily inside. Don't forget about zoning for each family member.
Already according to plan, you should start ordering or making furniture for your dressing room. As a result, you will get a truly stylish interior that will delight the eye every day!
Dressing room in the attic
When building the attic floor, I paid attention to the unused space, the pockets in the attic space. I figured that future furniture cabinets in the room layout would not be entirely convenient and would be too expensive. Therefore, to expand the space of the main room, I started building a dressing room.
I started with insulating the walls and roof, and produced it using the standard multi-layer method. To do this, I used 5-10 mm Izospan, then partially 10 cm polystyrene foam and in some places glass wool mats 50 mm thick.
I mounted the wall partitions as follows, I wrapped the racks of 50 by 150 millimeter timber with chipboard left over from old furniture. I sealed all the cracks with polyurethane foam. For the dressing room finishing material I chose natural pine lining. This is a more environmentally friendly material, with good thermal conductivity and moisture absorption.
I used a practical and original design move to install the doorway - a compartment mechanism with mirrored doors. The width of the passage is 1.65, and the height is 2.45 meters almost to the ceiling; these parameters are due to the installation of two compartment doors. With a given width, each door is about 0.85 meters and when moving one, it frees up the most optimal passage, and with a large door height to the ceiling, the appearance improves and the space of the room increases.
I finished the ends of the passage walls with the remains of laminated flooring and a plastic corner, securing them with self-tapping screws with plugs.
On both sides of the dressing room I made shelves for clothes and other things from laminated chipboard sheets.
To place the clothes, I used the installation of furniture rails on special mounts, which were well suited for the sloping ceiling of the room.
The dressing room turned out to be 8.5 square meters in area, so I provided for the installation of heating and the installation of a radiator. The radiator is installed horizontally and if there is a need to dry your shoes a little, just place them on top.
The dressing room turned out to be spacious, functional and, thanks to the mirror design, expanding the space of the main room.
Wardrobe in the attic
As a rule, the attic occupies the entire top floor of the building and is a space in which the walls and ceiling simultaneously act as a roof. The ceiling surface is sloping, which gives the space an extraordinary look. A distinctive feature of the attic are the windows, which are located on the roof of the house and, thus, illuminate the room. Attic spaces are often used as bedrooms, guest rooms and children's rooms.
Organizing space in the attic is not an easy task, since the room is complex with different heights and sloping walls. An even more complex and very often costly task is designing a storage system for the attic - in an individual storage system design, you will need to take into account every design feature, be it a roof slope or a narrow niche.
Our technological advantage is that the built-in wardrobe is created to suit the individual dimensions of the room. The components of wardrobe systems for sliding wardrobes are mounted on any walls (timber, lining, brick, plasterboard, logs, concrete), which is a significant advantage when planning attic wardrobes. Moreover, when building an attic wardrobe, the dimensions of the wall do not matter: the height of the doors can vary from 300 mm to 3200 mm, the width - up to 1400 mm, and the filling can be adjusted to an individual size.
Sliding doors in the attic
Another important advantage of ours is that when building a wardrobe, we use not only hinged doors, but also sliding doors adjusted to accommodate the slanted ceiling. At the same time, our prices for the production of beveled doors are affordable, unlike many other manufacturers.
If the attic is used as a living space and there is a bedroom, children's or guest room in it, then it is necessary to plan a built-in wardrobe. The storage system can be the entire wall of the room or built into a niche. The finish for attic doors can be selected in accordance with the interior design concept of the room. Sliding doors can be mirrored, glass, chipboard, with photo printing or sandblasted pattern, etc.
Mesh filling for sliding wardrobes
To create a respectable storage system, fittings from the “Decor” - shelves, baskets, and baskets are decorated with natural wood. For a practical attic storage area, the filling of the “Classic” - all elements are made of steel, and the mesh shelves can withstand weight up to 50 kg.
The built-in wardrobe is designed taking into account the design features of the space, and the fittings are selected taking into account the individual preferences of the customer. Design consultants will think over a functional wardrobe system and provide the customer with a personal 3-D project.
In the design of an attic closet, every detail must be carefully thought out: when planning shelves and mesh baskets, the dimensions of things are taken into account, the heights of rods and shoe racks are thought out. Moreover, all the fittings are mobile: if necessary, the position of each element can be easily changed.
The mesh filling of the wardrobe may change during operation! You can independently rearrange any components higher or lower, change them in places, add or remove them.
A walk-in closet in the attic can also be designed and manufactured to order.
Photos and prices for built-in wardrobes
The examples of built-in attic storage systems below are examples of our completed work.
Prices are for informational purposes only . Each wardrobe system is calculated individually according to your sizes and wishes. All prices include delivery within the city and installation - turnkey!
Example 1. Built-in wardrobe, dimensions - W3500 x D700 x H2600-2100 Sliding doors - glass with film, mirror (beveled + straight) Filling - classic + decor
The price of filling such a niche is 65,370 rubles. The price of attic sliding doors is RUR 38,050.
Example 2. Built-in wardrobe, dimensions - W2100 x D750 x H2100 Sliding doors - hinged from MDF
The price of filling a niche is 26,800 rubles.
Example 3. Storage system, dimensions - W3050 x D800 x H2900-1400 Beveled sliding doors - glass with film, mirror
The price of filling this niche is 39,900 rubles. The price of attic compartment doors is 64,400 rubles.
How to best position
Due to the special shape of the attic interior, namely its roof slopes, the correct placement of the dressing room is of great importance. In this case, it is worth separating the concept of a wardrobe and a dressing room, since the arrangement of the first or second depends on which wall of the upper floor will become the basis for this type of furniture:
- Often the dressing room in the attic area is located under the slope of the roof. Both blank walls are used for the dressing room, and a long horizontal wardrobe is located under the windows. A similar solution is possible if the height of the attic wall is sufficient for hanging outerwear. You can place a full-fledged dressing room under the roof slope, if the width of the room allows it. Basically, the use of an attic wall for this is explained by the desire to occupy space not used due to the low roof;
- The attic gable is suitable for placing a large dressing room. The storage of things will occupy the entire space between the attic walls. This placement method will preserve the general concept of the attic. This will be a full-fledged dressing room, the cabinets of which will be located on the sides under the roof slopes;
- It is worth remembering about corner dressing rooms. This is a complex design that requires careful design, as well as considerable skill during installation, but it will help make the most of the free space in the attic;
- if the attic is bright and large enough, you can sacrifice a window for the dressing room. It will be useful in a room where you often have to choose or put on clothes.
Which storage system is right for you?
There are three main storage systems in dressing rooms: mesh, metal frame, modular. They have their own characteristics in functionality and combination with a certain design:
- The metal frame system is a combined structure based on metal supports for shelves and drawers made of MDF or chipboard. This is an open storage system. Visually, the metal-frame dressing room looks light and compact. It allows you to change the location of shelves and drawers during use. It is possible at any time to make shelves higher, wider, add or remove drawers, and perform any useful manipulations;
- modular closets are the most popular of the systems available. For their manufacture, wood, MDF, chipboard, or combinations of materials are used. This is the cheapest system, the modules of which come in absolutely any shape. This allows you to assemble the most structurally complex wardrobes. After final installation, you can attach fittings to the modules, which cannot be done with other types of wardrobes, with the exception of the presence of branded elements;
- a mesh dressing room looks like a complex of shelves, hangers, hooks, rods and baskets made of metal and mounted on vertical slats. The presence of a wall in this case is mandatory, since there must be a surface for attaching load-bearing planks. This wardrobe can be installed very quickly. All you need to do is install the base, and then fill it to your liking with all the necessary parts.
Shelves of mesh or metal frame systems do not have walls. This will be a problem for those who prefer to pile them high with clothes. It can simply fall out of there. Modular systems do not have this problem.
It is also important not to forget about the types of closet doors. When there is a shortage of free space in the attic, you should give preference to sliding doors. If the size of the room allows you to install folding doors, then they will be an excellent solution, since they can all be opened at the same time.
The type of system must fit into the overall design of the room. Thus, modular systems are more suitable for classic interiors, while metal frame and mesh systems will fit perfectly with high-tech style.
How to organize space
The purpose of a dressing room is to accommodate the largest possible number of things or clothes, which means that not only its physical volume is important, but also the location of all its internal elements and fittings:
- Inside the wardrobe there should be several types of different rods, for example for outerwear, trousers or skirts, shirts. This will speed up the process of choosing clothes. If the shirts are placed above the trousers, the final look is ready. The effect of functionality will increase if such departments are open. A bottom section with shoes will complete the idea with an instant suit selection;
- There can never be too many drawers and shelves - it’s better if these elements are of different sizes. Large niches will become a place for boxes or baskets where you can place bulky items. Drawers and shelves should be placed at such a level that you can easily see their contents. If closed drawers are installed, then it is better to make their front panels transparent or translucent;
- the uppermost tier is organized for less necessary things that are used extremely rarely. It can be made high, but not very deep, as this will interfere with the removal of objects. This applies to dressing rooms that will be located at the gable of the roof;
- Hooks or small rods for ties and belts can be attached to the inside of swing doors. Mirrors are also attached to the doors.
In the dressing room on the attic floor you can create zones, dividing it into men's, women's and children's. This is more suitable for large rooms. This method of organization should be discussed in advance, before the cabinets are designed. For example, for men, the main section will be occupied by two rods for trousers and shirts, while for a woman, one, but high section, will be more suitable for hanging dresses, fur coats, and long coats. If the dressing room is spacious enough, a closet up to one meter high will be perfect in the middle. It will serve as a chest of drawers and a table at the same time.
The dressing room on the top floor will become a useful room in the house. Its attractiveness and practicality directly depend on the ideas of the designer and the skills of the installer.
Options for arranging a dressing room
A dressing room is not just a piece of space, but also a functional content that is achieved by installing special elements and structures.
Hangers
Used for outerwear. Therefore, they are mounted at the top of the systems, this allows long and wide-brimmed objects to fall without crumpling. The texture of hangers is often hooks with decorative artwork.
Ottomans
Small stands with soft upholstery for seating. They are used as stands for putting on shoes or as seats. They are very convenient if there is a small area with a mirror where women and girls can do their makeup.
