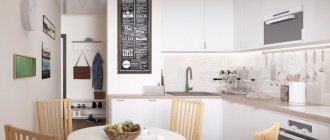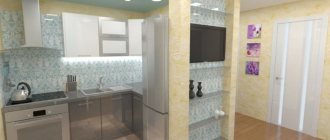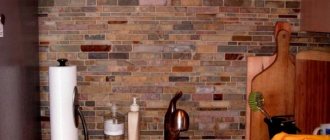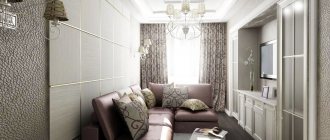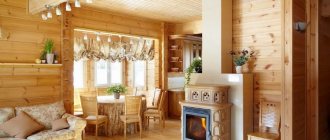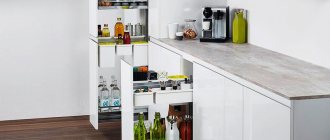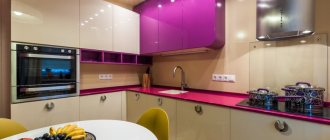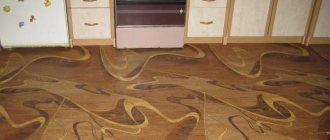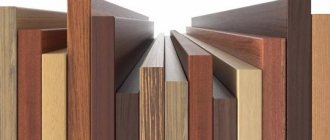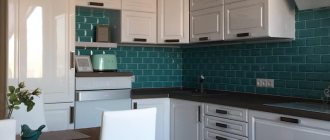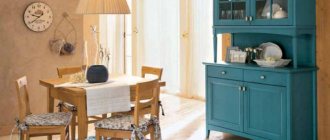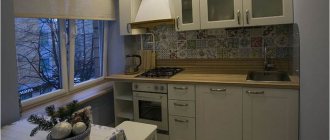In some kitchens, part of the space belongs to the ventilation duct. It becomes a problem when developing a design. It is important to take into account all the nuances in order to beat this circumstance profitably. The design of a kitchen with a ventilation duct involves many features. Useful recommendations will help you create a beautiful interior.
In almost all apartments, the kitchen is a small room, so every meter counts.
And how lost apartment owners are when they discover that part of the usable area where food should be prepared is occupied by a ventilation duct.
- 1 What types of ventilation ducts are there?
- 2 Kitchen design with a ventilation duct: correct camouflage of the necessary detail
- 3 Correct and asymmetrical shape of the ventilation duct: design secrets
- 4 Features of developing a kitchen design with a ventilation duct
- 5 Ways to disguise a ventilation duct
- 6 Masking the box using simple materials
- 7 Options for involving the ventilation duct in the overall kitchen interior design
- 8 New design trends
- 9 Disadvantages: solutions
- 10 Recommendations and nuances for planning
- 11 Protrusion of the box for the false fireplace
- 12 VIDEO: Kitchen design with a ventilation duct.
- 13 50 kitchen design ideas with a ventilation duct: 13.1 See also
What types of ventilation ducts are there?
The box may have modest dimensions and take up little space. Or have a large size, which causes a lot of inconvenience. It is important that the structure cannot be dismantled for safety reasons. The box can be located in a corner or at the entrance. Most of them are rectangular in shape.
The presence of such a detail confuses many people, because it does not allow the use of headsets created for a standard layout and the implementation of many ideas.
The design of a kitchen with a ventilation duct requires a special approach and a non-standard solution to the problem of an unsuccessful layout.
See alsoWallpaper Erisman catalog - choice of wallpaper for the home
Kitchen design with a ventilation duct: proper camouflage of the necessary detail
To organize competent camouflage, you should take into account the tips.
- Use putty to level the structure. Then paint it and the ceiling in the same tone.
- It is better not to disguise, but to increase functionality. You can turn the box into a TV stand. Having played favorably, you can get an additional location for the equipment.
- Integrate into furniture. This will hide everything from view and will not require any decorating techniques.
The main task when creating a kitchen interior is to turn what initially seems like an unnecessary structure into a useful thing.
A ventilation duct can become not only functional, but also the main detail in the kitchen and its decoration.
See alsoWhite kitchen in the interior: design features with a twist
Functional attribute
A simple solution to functionality and positive visual perception is to place the equipment on a box. The design can be built not only horizontally, but also vertically, that is, installing furniture near the ledge can be located along its entire height.
If the family likes to watch their favorite TV shows while enjoying a cup of tea in the kitchen, then a suggestion for you is to hang the TV on the box, this will also distract visual attention from the protrusion on the wall.
A plasma TV mounted on a convenient bracket will look great on the surface of the structure
An additional design solution can be a design in the form of a bar counter or fireplace. They not only camouflage the interior, but also bring home comfort and a certain stylistic direction in decorating the interior.
Next to the box you can place a bar counter, which will become a functional interior decoration
An original solution would be to place a decorative fireplace under the frame
Shelves, large or small, depending on the size of the niche, will provide excellent functionality. You can place dishes, figurines, jars of tea or coffee, and seasonings on them. Decoration with shelves is done only on part of it or along the entire width of the box. Another simple solution would be to decorate the walls of the ventilation ducts with photographs and pictures of your children and loved ones.
Correct and asymmetrical shape of the ventilation duct: design secrets
When implementing a kitchen design with a ventilation duct, it is important to consider its shape. Descriptions of the species are shown in the table.
Before you start renovating and developing a kitchen design with a box, you need to study all the features of this item.
Typically, there are two types of ventilation ducts in rooms.
| Form | Description |
| Rectangular | Mosaics and tiles that completely match the overall interior are suitable for decoration. A work surface is installed on each side. A complete image emerges. |
| Incorrect | Shape the rectangle yourself using the casing. The latter can be created from plywood or drywall. For decoration, choose attractive materials such as bricks and tiles. |
See alsoColor combinations in the kitchen interior
Features of developing a kitchen design with a ventilation duct
The design of a kitchen with a ventilation duct requires taking into account the layout of the room. Draw the project on paper. This will help identify problem areas, complete them, and eliminate controversial nuances. Remember safety. So, when located next to a gas stove box, vinyl siding will not be suitable for finishing. Otherwise, the risk of fire will increase. If there is a sink nearby, discard the wallpaper.
Some boxes have small dimensions: less than sixty centimeters in width and depth.
Others cause a lot of inconvenience, since the huge size of the structure attracts attention.
See alsoDesign of a kitchen-dining-living room in a private house: how to organize the space
Common mistakes
The most common mistakes are made when installing corrugated or plastic air ducts. Thus, to install a plastic or corrugated pipe, it is important that its cross-section matches or exceeds in size the area of the air purifier outlet pipe. When purchasing hoses and exhaust equipment, you should pay attention to this.
The corrugated pipe must be installed as stretched as possible, which is not always observed. Its bends should not be less than the diameter of the corrugation itself.
When laying a plastic pipeline, the bend angles must be obtuse.
Methods for masking a ventilation duct
There are several methods of effective camouflage. The most harmonious and popular is integration into furniture. Elements are made to order, which will require increased financial investment. But after all the work has been done, it will be difficult to guess that the box is present in the room.
It is difficult to enclose such an element discreetly, and the situation is further complicated by the fact that not all ventilation protrusions are rectangular in shape.
Much depends on the location of the structure. If there is a slight protrusion, you can install a cabinet in front of it. If the box is at the top, choose a hanging model for it.
The most common layout option: a kitchen with a ventilation duct in the corner. Usually all communications are located in the same place.
You can make shelves on the structure to place kitchen items. If you fix the bracket, then there will be a place for the TV.
It is more difficult to disguise a box that is located along the wall and is located almost at the very entrance to the kitchen.
See alsoChoosing a design for your kitchen? Be sure to read this article!
Kitchen ventilation systems: natural or forced
Not everyone knows which ventilation scheme for the kitchen is better: standard natural, when exhaust gases exit through a duct to the street, or forced (a fan is used to remove contaminated oxygen). There is no definite answer to this question, because each of the hoods performs its own functions and has its own advantages and disadvantages.
In the kitchen, regardless of its location (in an apartment or a private house), the presence of a natural ventilation system is mandatory. Particular importance should be paid to the performance of the equipment, and especially if there is a gas stove in the room. In this case, harmful emissions will be discharged through a vertical natural ventilation channel. The exhaust rules do not consider forced ventilation to be a mandatory engineering service; it only ensures the comfort of residents. Next, we will describe each type of air exchange in more detail, consider their strengths and weaknesses.
Natural ventilation in the kitchen
Exhaust ventilation in the kitchen is familiar to all residents from vertical shafts that have an exit on the roof of a residential building. Harmful substances and fumes are removed through such passages, and fresh air enters the premises through cracks in the windows or special valves on the frames. Warm air heated by the kitchen stove tends to rise, it accumulates on the ceiling and goes through the ventilation hole outside the house. In its place, fresh oxygen comes from the street.
Proper, high-quality ventilation for the kitchen in an apartment removes a small amount of waste gas, but does this in a constant mode. A ventilation duct cleared of debris is capable of removing carbon monoxide and minor fuel leaks from kitchen equipment. To effectively remove foreign odors, a hood must be mounted above the stove.
Supply ventilation has the following advantages:
- high-quality air exchange in the apartment;
- removal of harmful substances that are released during cooking;
- removal of odors and high air humidity when several burners are turned on;
- lack of financial investments for the operation of the system;
- noiselessness.
Ventilation in the kitchen with a hood has the following disadvantages:
- decreased performance in hot weather;
- the possibility of air return from the street into the kitchen;
- relatively small volume of processed air per unit of time;
- you need to constantly check the draft in the ventilation duct.
Not all owners of country property know how to properly install a natural ventilation system in a private home. In this case, the channels will be made in the walls of utility rooms, such as the bathroom, toilet and kitchen. For high-quality ventilation of the entire house, and not just these rooms, it is necessary to additionally let in air flow from the bedroom, living room or dining room. In some cases, you need to keep the windows open.
If a four-burner gas stove is installed in the kitchen, then the hourly volume of processed air should be within 90 m3. For efficient operation of the ventilation system, it is necessary to install a channel with a cross-section of 0.02 m2. This parameter corresponds to a pipe diameter of 16 centimeters or a shaft made of brick in the shape of a square with a side size of 14 centimeters. The entrance to the channel is located on the ceiling or at a distance of 20-30 centimeters from it. To ensure stable draft, a ventilation duct of at least 5 meters in length is needed.
Forced exhaust system
The term forced ventilation refers to an engineering system in which contaminated air flows are removed outside using a fan. In the kitchen, such devices are installed using different methods:
- In the vertical ventilation shaft.
- In a hole made in the wall of a building. In this case, the polluted air will be discharged from the kitchen outside, bypassing the ventilation shafts.
- A corrugated pipe from a kitchen hood can be inserted into a window.
- Some consumers install a special device, a hood, above the gas stove. Polluted air can escape from the kitchen into natural ventilation shafts or directly into the street through a hole in the wall.
The advantages of connecting an exhaust fan or kitchen hood are:
- Improved performance. Effective ventilation in the kitchen allows you to quickly remove odors and harmful substances accumulated in the air.
- A kitchen hood above the stove removes harmful substances before they enter the room.
The disadvantages of the hood device are:
- Dirty air is removed from the room only when the fan is running.
- Such a system requires financial investment. In addition to the cost of the hood itself, you will have to constantly pay for the electricity consumed.
When installing a fan in a shaft, there are several important points to consider. The fact is that such a device has a check valve that prevents the suction of dirty air when the hood is not working. This valve must be removed so that it does not interfere with the operation of the natural air exhaust system. It should be noted that the performance of the device will coincide with the passport data only if a horizontal outlet channel of short length is installed. A modern hood connected to a common house shaft will have lower productivity compared to the declared technical characteristics. Ventilation diagram in the kitchen with a hood
Masking the box using simple materials
The following materials can be used for camouflage.
- Slate. Suitable for modern design. Helps create a key focal point in the room.
- Mirrors. Relevant for a small kitchen. The mirror surface allows you to visually increase the dimensions.
- Mosaic. Allows you to turn a problematic design into an attractive highlight of the kitchen. By choosing metal mosaic details, you can fit it into a loft or hi-tech style.
- Tile. Allows you to create an attractive appearance. A combination of light and dark squares is especially preferable.
It is prohibited to dismantle the box, because any damage to the ventilation system can lead to serious consequences.
In some rooms, it is possible to reduce the ventilation duct, but to do this, you must first obtain a diagram of the home’s ventilation system from the housing organization, and then seek help from specialists.
See alsoKitchen design project. What is important to consider when designing?
Options for involving the ventilation duct in the overall kitchen interior design
The ventilation duct can be included in the overall style as follows.
- Build several niches where lighting or contrasting finishing materials are mounted.
- Install several paintings, turning this island into a miniature art gallery. Photo wallpaper will also work.
- Hang a board with chalk where you can leave messages and draw.
In fact, the box is a very important element, because it allows the odors that arise as a result of cooking to evaporate from the apartment faster.
Before it becomes clear what can be done with the ventilation duct, you will have to study the features of the layout of the kitchen space
See alsoDesign and decoration of the dining area
New Design Trends
By hanging cabinets in rich colors, you can divert attention from the shortcomings of the room. To even out the area, choose floor coverings with a geometric pattern. To increase the size of the kitchen, you can connect it to the living room. More space will appear, the box will become less noticeable. If the structure is too large, then you should abandon design techniques for camouflage. It is better to divide the work surface into several sections.
The ventilation protrusion can be disguised in several ways. But most often, designers hide it under the elements of the kitchen set.
In this case, the furniture will be made to order, which, of course, will require large investments.
See also: What is the difference between a blender and a mixer: advantages, disadvantages and differences
Expert advice
Let's look at some of the nuances of masking the exhaust pipe.
When choosing a plastic air duct, it is important to ensure that its diameter is no less than the diameter of the ventilation shaft opening.
A plastic sleeve over 3 meters long is not the best solution.
Additional LED lighting will really transform the kitchen space. It will help make the projection of the box invisible, or, conversely, highlight it in the kitchen facade.
If the ventilation shaft opening is located away from the hood, the sleeve can be rotated and laid through the side wall of the next wall cabinet.
How to mask heating risers
Heating risers are masked in several ways.
Seal the pipes into the wall or floor. The method is labor-intensive, but its main drawback is that if the pipe is damaged or leaks, the wall or floor will have to be dismantled.
The pipes are hidden with a decorative plasterboard box. Mark the place for attaching the metal frame, taking into account that there must be at least 3 cm of space between the pipe and the box. The frame is secured with horizontal jumpers. Then it is sheathed with gypsum board sheets. The joints are covered with sickle tape, putty, and rubbed. Next, the box is decorated with decorative materials or painted to match the color of the room.
In a similar way, you can disguise sewer pipes, water pipes, and, subject to safety precautions, gas pipelines.
It is better to camouflage such communications during the period of their installation, which will allow the boxes to be installed as discreetly as possible.
What is better: plasterboard box or suspended ceiling?
The ceiling will completely hide the sleeve, it will not be visible. But if you have a ceiling below 2.60 in the kitchen, then the option of placing the air duct above the suspended ceiling is excluded.
The plasterboard box will only disguise the exhaust pipe, leaving a protrusion. But if the device fits into the interior, that will be enough.
A suspended ceiling made of panels or ceiling tiles can be easily disassembled if necessary. Sometimes it is necessary to dismantle only the part of the structure located under the air duct.
How to install corrugation on a hood
Corrugated air ducts are soft, weightless aluminum products. Easy to install, bend well at any angle.
During installation, it is better to stretch the corrugation so that subsequently dirt does not accumulate in its ribbed surface.
The diameter of the sleeve should either match or slightly exceed the size of the outlet of the hood. A plastic cylinder with a check valve is installed in this hole.
The end of the corrugation is put on this cylinder and secured with a clamp. The other end of the corrugation is connected in the same way to the ventilation hole through a special air duct. Turn on the hood and apply a sheet of paper to it. If the paper holds, then there is traction.
Inconveniences: solutions
To solve the inconvenience caused by the box, you can use the following solutions.
- Enhance everything with built-in wall cabinet shelves. Make cladding with various materials.
- Disguise using a manufactured headset. Suitable only for rooms larger than 10 square meters. m. At the site where the structure is mounted, you can install a floor cabinet equipped with open shelves.
when specialists take the necessary measurements, manufacture and install cabinets, no one will even guess about the existence of an “extra” element in the kitchen.
In cases where the box is located in the corner and the kitchen is quite large, you can buy ready-made furniture, namely a set that is installed in the shape of the letter “G” or “L”.
See alsoWooden stools for the kitchen: varieties, real photo examples
Finishing method
By correctly playing with the disadvantage of a room, you can turn it into an advantage. For example, on the surface of the ledge you can extend the apron, filling the space between the furniture elements. This helps to decorate the protruding corner in an original way.
There are other decoration methods:
- finishing with tiles is a labor-intensive task, but the corner will not stand out from the concept of the design project, complementing the style of the room in an original and laconic way;
- wallpapering is also an effective method, but you will need special washable wallpaper that is not afraid of soot and splashes of water;
- painting with water-based emulsion is the most practical and economical method that is suitable for most rooms.
There are a lot of materials on the construction market that will be useful in the fight against corner structures. Using a plinth and fillet, you can turn a protruding shaft into a beautiful column that originally complements the interior. In such a case, the shaft above the hood can also be designed in the same style, which will create a unique concept.
Is it possible to break the top row
This applies directly to cabinets. If cabinets and tabletops often go around the perimeter of the ledges, then wall-mounted furniture will be piled up, disrupting the aesthetics. Therefore, it is recommended to break the cabinets into two rows adjacent to the shaft on both sides.
If such a solution looks too “heavy”, then you can lighten the headset. To do this, it is enough to install small shelves connecting the edges with the wall cabinets. This will help create a visual feeling of freedom and lightness.
Of course, it is possible to make one-piece furniture that connects at the protruding corner and goes to the adjacent wall at a right angle, but this solution is only suitable for rooms with a large area, since otherwise the kitchen will seem cramped and uncomfortable.
Recommendations and nuances for planning
A preliminary measurement of the entire room is carried out. The future design must be embodied on paper in detail. It is important to take into account the type of ventilation duct, its dimensions and shape. The place where it is located is also important. This will help you decide on a style.
The box can be hidden under a floor cabinet that has open shelves.
If the box protrudes only a little, then an ordinary cabinet can be placed in front of it. If the box is located at the top, you will have to find a suitable wall cabinet.
See also: Stylish sofas for the kitchen - ideas for kitchen interiors.
Varieties
The air ducts used for kitchen hoods vary in material, shape and level of rigidity.
Exhaust pipes are made from several types of plastic:
- PVC;
- fluoroplastic;
- polypropylene;
- low density polyethylene.
The first 3 types are suitable for connecting to an exhaust device in the kitchen: they are resistant to high temperatures.
Products for kitchen hoods can be corrugated (flexible), as in the following photo, or made of hard, smooth plastic.
There are air ducts with a rectangular or round cross-section.
- Rectangular plastic channels are compact, easily hidden under a suspended ceiling, and more convenient to install.
- Round exhaust pipes have higher throughput and lower noise levels.
Extension of the box for a false fireplace
One of the finishing options is the implementation of a false fireplace. This is one of the simpler but more beautiful solutions to the problem. In other cases, it will be necessary to expand the space to create an additional approach. A false fireplace will add coziness and warmth to the atmosphere of the kitchen.
There are a number of other ways that a ventilation duct can become a useful element.
This is not only an excellent disguise, but also a very beautiful solution that enlivens and ennobles the interior.
See alsoAntique kitchen design - creating an original interior
