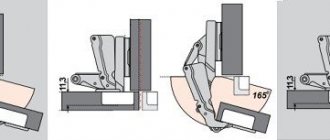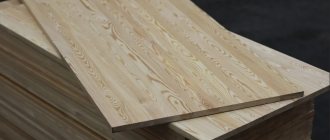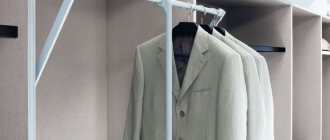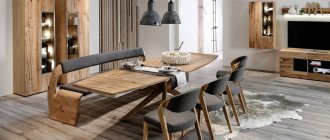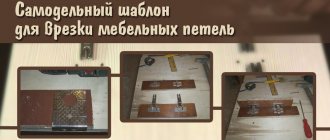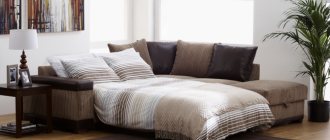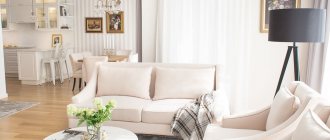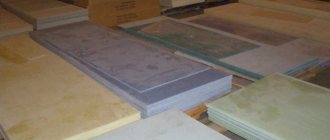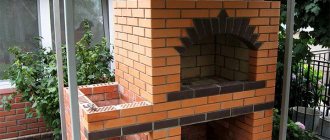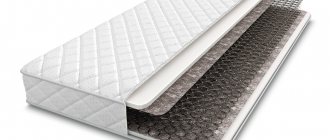Curtains
To visually increase the height of the room, it is recommended to hang curtains and tulle from the ceiling to the floor. But there are also standard values for placing the curtain rod above the window and formulas for calculating the length and width of the curtains.
- 15-20 cm is the optimal distance between the cornice and the upper edge of the window opening.
- W + 20-30% is the length of the cornice, where W is the width of the window.
- P - 1 cm - the height of the curtains “to the floor”, where P is the distance from the cornice to the floor.
- P - 5 cm - the height of shortened curtains that do not reach the floor.
- P + 20 cm - the height of the curtains lying on the floor.
- B - 1 cm - for short curtains “in the window sill”, where B is the height from the cornice to the window sill.
- B + 10-15 cm - for short curtains below the window sill level.
For all calculations of curtain heights, experts advise adding 20 cm for allowances: 10 cm at the top and 10 cm at the bottom.
Instagram @prosvirin_design
Instagram @ballarddesigns
Instagram @alexey_volkov_ab
Instagram @enjoylifem
unsplash
- D x 2 is the width of the curtain made of thick fabric with drapery, where D is the length of the cornice.
- L x 2.5 - the width of the canvas made of medium-density fabric with drapery.
- L x 3.5 - the width of the curtain made of thin, easily draped fabric.
For all calculations of the width of curtains, experts advise adding 10 cm to the allowances on the sides of the canvas.
Instagram @prosvirin_design
Instagram @_smart_interior_
Instagram @_smart_interior_
Instagram @mandychengdesign
How to write height width depth
Have you decided to purchase a cabinet measuring 600x400x500? What do the first, second and third overall dimensions mean? How to determine the size of a pine bed or a metal single bed correctly? Furniture dimensions vary. Sometimes you can find designations without markings (SHGV). How to correctly indicate the dimensions of furniture?
Main dimensions of furniture
Width x Depth x Height (W x D x H)
Designation of furniture dimensions without front side Length-Width-Height
(Tables, chests for lying on, metal beds, pine beds) LBH, L is the length (GOST 13025.3 p 2), H is the width, H is the height or L x W x H
Dimensions of furniture with a specific front side L x B x H Width-Depth-Height
(Tables, cabinets, seating sofas, armchairs, chairs, wall shelves) L is the width, B is the depth (GOST 13025.3 clause 3.1), H is the height
Dimensions of furniture for lying down with an indefinite (multiple) front side L x W x H Length-Width-Height.
Pine bed, sofa bed, bench, chest for lying and products, dining table, meeting table and the like: L x W x H (Length-width-height).
Dimensions of drawers, chests L x B x H
Dimensions of furniture parts L x B x H Length-Width-Thickness
Mirrors
In order to see yourself in reflection entirely, it is not necessary to install a floor mirror or attach a mirror sheet from ceiling to floor. There are universal calculations that will help you choose the optimal size.
- 20-30 cm - the distance from the floor to the bottom edge of a full-length mirror, in which a person can be seen completely with shoes on their feet.
- +20 cm must be added to the height of the tallest family member to calculate the height of the full-length mirror.
- 20-40 cm is the distance between the surface of the sink and the bottom edge of the mirror in the bathroom.
Instagram @mandychengdesign
Instagram @alexey_volkov_ab
Instagram @_smart_interior_
Instagram @sama_sebe_designer
Instagram @alexey_volkov_ab
Instagram @alexey_volkov_ab
Excess of surface above the floor for an adult
For a straight layout or a corner cover model, the level of the top surface is the same. According to the standard, a desk in a house can have different heights. It depends not only on the user’s height, but also on the accessories placed on the tabletop:
- size according to GOST for the height of the lid for drawing and writing – 72-78 cm;
- office equipment installed on top is a reason to reduce the lower limit of the distance to 650 mm;
- world practice: with a height of 1.5-1.6 m - height 60 cm, 1.75-1.83 - 70-80 cm, 1.9-2 m - 85-90 cm.
The comfortable level of the tabletop for children's furniture is different.
Advantages and disadvantages of asbestos cement sheets
Asbestos cement sheets have earned their continued popularity due to a wide range of advantages. Let's mention just a few of them.
- This is a fairly strong and durable material.
- The presence of an open flame does not pose a threat, it is absolutely fireproof. Moreover, even when located in the source of fire, it does not emit harmful substances.
- Resistant to sudden temperature changes. Pressed samples are able to withstand up to 50 freeze/thaw cycles.
- High maintainability of the roof: it is quite simple to repair it by installing a patch or replacing entire sheets.
- The material is not threatened by such negative phenomena as rotting and corrosion; it is easy to process using the simplest tools.
- The installation of a roof with standard slate sheet sizes is quite simple, it allows you to reduce installation time and save on the professionalism of roofers.
- insufficiently high bending strength and mechanical impact;
- relatively high level of specific gravity - about 20 kg/sq. m;
- the problem of moss formation, which negatively affects the strength of the profile and its visual appeal.
Additional components
The number of shelves and drawers depends on how much clothing the owner of the wardrobe uses; Additional devices will help solve the problem of how to properly plan space. These include the following elements: Trouser. It has the form of a retractable section with a top, side, and sometimes rotary fastening. Trousers are often stored folded on slats, sometimes at full length. The trouser holder can be additionally equipped with a tie holder.
Pull-out trouser holder with tie holderSource kontrasdesign.com
- Compartment for accessories. To neatly store belts, watches, glasses and other small items in the closet, plan a place for specially designed drawers. A box 10-12 cm high is divided into cells measuring 10x10 cm.
- Retractable shoe rack. A specialized shoe rack allows you to save a lot of space. It looks like a folding (sloping) shelf or a pull-out mesh basket; The most technically difficult is the roll-out stand.
Shoe shelves are designed at the bottom of the wardrobe. They are often equipped with additional amenities, such as pads to maintain shape. Sometimes special hangers with hooks are installed to store shoes.
Compartment for storing small itemsSource hzcdn.com
For tall women's boots, it is necessary to allocate a space with a height of approximately 0.5 m. For low shoes, the height of the shelves is designed to be up to 20 cm. If some pairs are stored in “original” boxes, you can reserve several shelves for them in the upper part of the closet.
In a spacious wardrobe, you can provide space not only for clothes and shoes. It is convenient to hide many household items that are too bulky to keep in plain sight in the room. An ergonomic solution would be to allocate space for an ironing board, vacuum cleaner and iron.
An important point that is often forgotten is lighting. It is convenient to make the lighting internal or organize it along the furniture facade. A practical option would be mortise or surface-mounted furniture lamps: they will help you quickly find the right thing. The backlight is located on top or along the contour; LED sources can be mounted in boxes and equipped with a motion sensor.
Options for shoe compartmentsSource sk-amigo.ru
About storing shoes in a closet in the following video:
Interior ideas
The variety of models allows you to choose the ideal option for arranging your home so that it fits harmoniously into the interior of the room. Models with mirrored facades look beautiful and impressive. Mirrors visually make the room more spacious.
Cabinets with photo printing will help add romanticism and originality to the interior. Amazing flowers on the facades will add tenderness, style and originality to the interior.
The most daring ideas can be realized in cabinet design. Don't be afraid to experiment with color schemes. You can also emphasize the contrast in colors with different geometric shapes.
Design features of the compartment door
When installing such a design, it is worth considering that it has its own nuances. These days they are sold fully equipped and ready for use. They are divided into built-in and wall-mounted systems. Installation of the first option does not spoil the appearance and is more relevant, but requires special tools. The installation of the second takes place outside and is immediately visible to the eye. But it is simpler than the first one.
If the facade has mirror elements, they must be covered with a special film, which, in case of damage, will hold the fragments and prevent them from scattering around the room.
The advantages include comfort and practicality, aesthetic appearance, as well as saving free space. The sliding system takes up much less space than standard doors. True, the level of insulation is significantly lower than that of a conventional door leaf.
The main feature is that the device can be said to hang in the air. The rail system is located at the top of the door leaf. It consists of rollers and a special guide.
The dimensions of all parts should be taken into account when preparing the product design.
Kitchen tables
In the process of choosing the optimal sizes of various kitchen furniture, it is important to determine what dimensions are needed for ordinary kitchen tables. These tables are used as a dining area, so they are used for comfortable eating.
For ease of use, it is advisable to take into account certain standards:
- the optimal dimensions of the dining table are determined depending on the number of people using it for direct eating, and about 40x60 cm should be allocated for one person;
- there should be a free zone of approximately 20 cm in the middle;
- When taking into account such dimensions, the standard tabletop cannot be less than 80 cm, but the length of the structure can be different, since it is taken into account how many people will simultaneously use it for its intended purpose.
The most popular are rectangular tables intended for four people, and their height is 75 cm with a width of 80 cm. If the room is too small in size, so it is difficult to install comfortable tables and other structures in it, then a folding design is considered the best choice for it, not takes up a lot of space when assembled.
Thus, kitchen furniture is presented in numerous types. Its volume can be any, since the size of the room and the number of people using it for its intended purpose are taken into account. It is important to take into account basic standards and norms in the process of selecting and installing various furniture. This guarantees the convenience and comfort of using the entire room, and the person carrying out the cooking process will not experience any difficulties in moving around the room or using its main elements.
Aspirating smoke detectors
The radius of the control zone of the air intake opening is 6.37 m, regardless of the class of the aspiration detector and the height of the controlled room (clause 6.6.23)
You can ignore the slight discrepancy with the radius of a point detector since paragraph 5.22 says: “The numerical values regulated in this set of rules can be increased, but not by more than 5%.” Thus, the maximum radius of the control zone can be increased to a maximum of 6.688 m
The holes in the pipes of the aspiration detector can be arranged in a square or triangular grid (Fig. 2, 3). In addition, by increasing the number of holes in pipes, the distances between pipes can be significantly increased. For example, if the holes are placed every 4.5 m, then with a radius of the control zone of 6.4 m, the distance between the pipes can be increased to 12 m, the distance from the wall - up to 6 m (Fig. 6).
Rice. 6. Arrangement of pipes and holes of the aspiration detector
In clause 6.6.23, for aspiration detectors of class A, the maximum height of the protected room is determined to be 30 m, for class B - 18 m, for class C - 12 m, i.e. the same maximum room height as for point smoke detectors, which is logical with equal sensitivity. For comparison, in SP 5.13130.2009 for aspiration detectors of class A the maximum height is 21 m, for class B - 15 m, for class C - 8 m. In addition, clause 6.6.23 defines the possibility of protecting high-rack warehouses with a height of up to 40 m, in two levels: at a height of no more than 30 m (under tiers of racks) with detectors no lower than class B and under the ceiling with class A detectors. The range of distances from the ceiling to the air intake openings has also been expanded: the minimum distance is not regulated, which allows the use of capillary kits with a flat nozzle, and the maximum distance is 0.9 m, i.e. 1.5 times more compared to linear smoke detectors. Thus, the scope of application of aspirating smoke detectors is significantly expanded compared to linear smoke detectors.
Clause 6.6.32 defines the areas for placement of air intake openings of aspiration detectors in the data center, although it must be done at the “allowed” level: on hot air entry grilles into precision air conditioning systems (Fig. 7), in places where hot air exits active equipment ( Fig. 8), under the ceilings of isolated “hot” corridors, at the points where hot air enters inter-rack air conditioning units (Fig. 9, 10), on the air intake grilles of exhaust ventilation systems at the rate of one hole per 0.4 m2, that is, the same , as defined in NFPA 76. The distance from the air intake openings to the air intake (vent) must be regulated by the allowable air flow rate in accordance with the specifications of the aspirating smoke detector. In addition, if the aspirating smoke detector unit is installed outside the protected room, it is recommended to provide for the return of air samples to the protected room (clause 6.6.24).
Rice. 7. Control of hot air inlets into precision air conditioning systemsFig. 8. Control of hot air outlet from active equipment
Relatively recently, precision air conditioners have appeared that are built into a number of racks; they provide air intake from the hot aisle along its entire height simultaneously, for example, in Fig. 9 precision air conditioners are marked with a red background. Under such conditions, unlike traditional hot aisles, horizontal rather than vertical air flows are formed and air control in the upper part of the hot aisle becomes ineffective. To ensure the possibility of detecting smoke at the outlet of any unit in the rack, pipes with a large number of holes are located in front of the hot air inlets into the inter-rack air conditioners, 8 - 10 holes for each pipe (Fig. 10). To eliminate the influence of air flows in the hot aisle, the air flow through each opening is increased by 2 times compared to a normal room, to approximately 4 l/min. In this case, the total air flow of the IPDA with 40 holes increases to a significant value, about 160 - 170 l/min. To eliminate the pressure difference at the inlet and outlet of an aspirating detector installed outside the hot aisle, it is necessary to route the output air flow back into the hot aisle.
Rice. 9. Rack-to-rack air conditioners are highlighted in red Fig. 10. IPDA with pipes at the inlets of inter-rack air conditioners
Weight and dimensional control. What control methods exist in Russia?
In Russia, all freight transport for travel on public roads must have permissible dimensions, weight and axle loads. The limit parameters are specified in the Appendices to the Decree of the Government of the Russian Federation dated December 21, 2020 N 2200. If the cargo exceeds the standards, its transportation is required.
To check whether a vehicle complies with the standards, weight and size control is organized on the roads. At weight and dimensional control points, scales and sensors measure vehicle parameters. They also check whether the carrier of large or heavy cargo has permission to transport it.
There are three types of weight and dimensional control points:
Stationary. They are located on specific sections of the road. They work under the control of the operator.
Photo: Lori's photo bank
Mobile. Measuring equipment is loaded into a special van. The mobile station must be located on a special site on a separate section of the road, not interfere with other drivers and not threaten traffic safety. The permissible coverage, size and slope of the site are prescribed in the documentation for the measuring equipment. The inspection is carried out by an official of the control and supervisory body (most often Rostransnadzor) or the operator of the weight and dimensional control point.
Photo: Lori's photo bankAutomatic (APVGK). The scales are mounted directly into the road surface. The driver drives through the measuring frame, and the vehicle's parameters are measured automatically - without operator intervention.
Photo: Roads Mari El
Automatic weight and dimensional control points have appeared in Russia recently. Only on January 1, 2022, the Procedure for Implementing Weight and Dimensional Control came into force, which officially enshrined this concept.
Cabinet sizes
Cabinets are essential elements in any kitchen. They can act as part of a headset or be purchased separately. It is advisable to design in advance the entire lower tier of the kitchen, consisting of these cabinets installed on the floor. To do this, a general plan is created, and the size of the room should be taken into account when designing.
Floor-standing
To optimally create the lower tier of the kitchen, you should study the recommendations of experts on the size of these structures:
- the dimensions of the cooking zone are initially taken into account, since the standard height of the lower cabinets should be equal to the height of the gas or electric stove;
- the depth of the cabinets is equal to the width of the slab, since no protrusions are allowed that create obstacles for optimal and free movement around the room;
- The standard height for the lower drawers of the set is considered to be a distance of 85 cm, and it is optimal for people whose height does not exceed 170 cm, and for taller people it is advisable to slightly increase this parameter;
- the height of the kitchen countertop is calculated not only depending on the height of the person, since it is additionally taken into account at what height it is planned to attach the upper tier of the structure;
- it is desirable that the tabletop hangs over the cabinets by about 5 cm, and a distance of 10 cm should be left behind the cabinets, since various pipes and other elements of communication networks are usually laid behind the cabinets, so they are not allowed to be pinched;
- the two front doors of the drawers should be approximately 90 cm in width;
- shelves inside cabinets can have different parameters, so the sizes of the compartments are determined for each user individually.
In the process of determining the basic parameters of the lower tier of the headset, it is taken into account that a person working in the kitchen should not raise his hands above his waist, otherwise discomfort will be created when using the room for its intended purpose.
Mounted
The layout plan for all furniture in the kitchen must additionally contain information about where the wall cabinets will be located, as well as how they will be fixed. To do this, take into account the advice of experienced designers:
- the dimensions of the cabinets are the same in width as the lower cabinets;
- their depth is standardly 30 cm, since if they protrude too far forward, then for a person performing any actions in the kitchen there will be a danger of hitting his head on the drawers;
- the height should be selected individually, since it completely depends on how tall the immediate user of the room is, and without the need to stand on a stool, he must reach the very top shelf of the wall box;
- a distance of approximately 45 cm should be left from the countertop, which serves as the main working area, to the wall cabinet, since if this distance is smaller, certain difficulties will be created in the process of cooking;
- if you plan to install a hood above the stove, then be sure to leave at least 70 cm between these devices.
Thus, by studying all the parameters of a furniture set in the kitchen, it is possible to ensure the creation of optimal conditions in a given room for each user. For this, the standard dimensions of kitchen furniture are taken into account.
Single bed
The model, designed for 1 person, is a simple and at the same time rational option for a place to relax and sleep. It takes up very little space, does not require transformation, the standard size of a single bed makes it easy to choose an orthopedic mattress and purchase inexpensive bed linen. The product is suitable for both adults who prefer to relax on an individual bed, and for teenagers.
Modern interior with white bed
The length of the bed allows it to be used as a long-term purchase: by purchasing such furniture for a preschooler, you will provide him with a comfortable sleeping place for many years, and special removable edges-limiters (there are hard ones) will help ensure safety during the period of maturation of the nervous system and the danger of rolling onto the floor. , and soft ones in the form of various toys).
Table of standard sizes No. 6. Single beds in different countries.
| Manufacturer country | Russia | Europe | Asia | America |
| Length(cm) | 186-205 | 190-200 | 188 | 190 |
| Width(cm) | 70-90 | 90 | 106 | 97 |
Built-in model
After preparing the space for the built-in wardrobe, determine the appropriate dimensions:
- For height, the following rule is obvious: in order to extract maximum functionality from the wall, the furniture must be “under the ceiling”.
- The depth of the wardrobe with a hanger bar, which is planned to be used for storing clothes, is 50–55 cm. For a compartment with a sliding system, the depth will be 60–65 cm. For a shallower option (30–35 cm), it is important to take into account that the walls of the furniture will need to be secured to the wall for stability.
- The width is selected in accordance with the length of the wall or niche prepared for the built-in structure.
Article on the topic: How to transport furniture by train
Having determined the dimensions, proceed to measurements. It is important to understand how all measurements are taken, because not every niche or wall has the correct geometry. What measurements will be needed:
- The height and width of the back wall in three places. Verticals are measured in the middle and at both edges.
- Measurements are also taken in three places, departing from the back wall a length equal to the depth of the future structure.
Calculation of parts is very important when making furniture yourself. You should move on to it after preparing the drawings and calculating all the necessary dimensions. It is also necessary to calculate the cabinet to understand the cost of its manufacture. It is possible that the amount saved will be quite insignificant, and it would be better for the owner to order it from professional furniture manufacturers.
