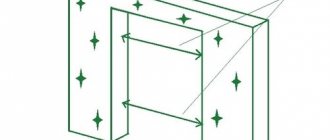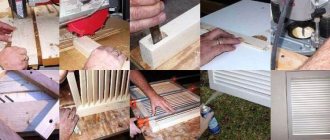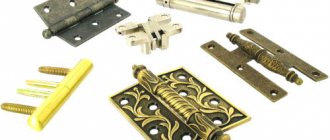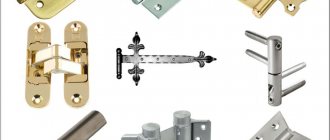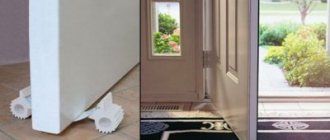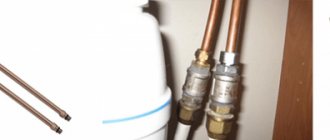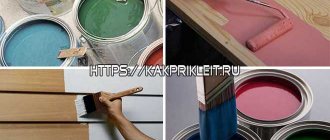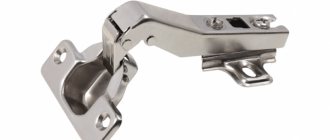The principle of installing an entrance door depends on the type of door frame and the material of the wall to which it will be mounted. Most often, the base is concrete, brick, or blocks. In accordance with the characteristics of the surface, a suitable anchor is determined that can provide a strong and durable fastening.
The door frames themselves can be of different materials (wood species), weight, dimensions. Entrance doors may have a hollow steel body. In this case, you will need an increased length anchor. In some cases, it will be appropriate to use anchors with a countersunk head. Since the head should not protrude from the body into the opening, it is important to select the correct size of the anchor.
What do we need for work?
First of all, let's prepare a tool for installing metal doors. So, you will need the following:
- Hammer (preferably as powerful as possible). In its absence, you can use an impact drill with appropriate attachments.
- Measuring instruments - tape measure, plumb line, level (ideally laser).
- Bulgarian woman with a large circle.
- Board, saw - this is needed to create pegs.
- The material for filling the joints is polyurethane foam or cement mortar. The first option is simpler, and the second is more durable.
- Fastening elements (anchors, rods, etc.). It is better to purchase them complete with the door.
- Hammer and chisel.
- A wrench for tightening fasteners of the appropriate size. Or a screwdriver with the correct attachment.
If you don’t have a hammer drill or grinder, and you don’t plan to buy such an expensive tool, you can rent it. In many cities across the country there are organizations that provide this service.
Next, we will consider installing a metal door to an apartment. If we are talking about a wooden house, instead of a hammer drill you will need a good saw (gasoline or electric).
Anchors for concrete: weight and dimensions
Anchor bolt sizes are determined by the material used and the intended use of the product. Each manufacturer is regulated by general and internal standards. But there are parameters that are similar for all suppliers.
So, depending on the type of anchor, as a rule, the diameter/length of the product looks like this (in mm):
- wedge: 6-20/40-421;
- spacer: 5-24;
- scoring: 6-20.
The tables provide detailed information regarding the dimensions and total weight (in kg. 1 pc.) of popular concrete anchors, compiled on the basis of products from leading manufacturers (Hilti, Fischer, etc.).
Klinova
| Size | PC. in 1 kg | Weight 1 piece, gr. | Size | PC. in 1 kg | Weight 1 piece, gr. |
| 6*40 | 100 | 10 | 10*150 | 12 | 85 |
| 6*65 | 67 | 15 | 12*100 | 11 | 94 |
| 6*95 | 50 | 20 | 12*120 | 10 | 104 |
| 8*50 | 46 | 22 | 12*135 | 8 | 133 |
| 8*75 | 30 | 34 | 12*150 | 8 | 139 |
| 8*80 | 25 | 39 | 16*105 | 6 | 179 |
| 8*105 | 25 | 41 | 16*140 | 5 | 220 |
| 10*65 | 17 | 60 | 16*180 | 4 | 275 |
| 10*80 | 15 | 71 | 16*200 | 4 | 320 |
| 10*95 | 13 | 79 | 20*160 | 3 | 383 |
| 10*120 | 14 | 74 | 20*200 | 2 | 500 |
| 10*130 | 13 | 78 | 20*300 | 2 | 738 |
Classical
| 6,5*18 | 189 | 5 | 12*130 | 13 | 83 |
| 6,5*36 | 115 | 9 | 12*150 | 10 | 110 |
| 6,5*56 | 80 | 13 | 12*180 | 8 | 130 |
| 6,5*75 | 58 | 18 | 12*200 | 7 | 147 |
| 8*40 | 75 | 14 | 12*250 | 6 | 188 |
| 8*65 | 45 | 22 | 12*300 | 5 | 219 |
| 8*85 | 37 | 28 | 14*100 | 12 | 86 |
| 8*100 | 31 | 33 | 14*120 | 12 | 88 |
| 8*120 | 27 | 38 | 14*150 | 9 | 118 |
| 10*40 | 36 | 28 | 14*200 | 7 | 163 |
| 10*60 | 32 | 32 | 14*250 | 6 | 195 |
| 10*97 | 25 | 40 | 16*110 | 7 | 160 |
| 10*125 | 17 | 61 | 16*150 | 5 | 240 |
| 10*150 | 15 | 68 | 16*180 | 5 | 250 |
| 10*180 | 12 | 87 | 16*220 | 4 | 260 |
| 10*200 | 10 | 100 | 16*250 | 4 | 290 |
| 10*250 | 7 | 150 | 20*151 | 5 | 248 |
| 12*60 | 20 | 51 | 20*200 | 3 | 405 |
| 12*75 | 17 | 61 | 20*250 | 2 | 500 |
| 12*100 | 15 | 67 | 20*300 | 2 | 568 |
Driven (steel and brass)
| Size | PC. in 1 kg | Weight 1 piece, gr. | Size | PC. in 1 kg | Weight 1 piece, gr. |
| M6 | 6 | 160 | M6 | 250 | 4 |
| M8 | 92 | 11 | M8 | 128 | 8 |
| M10 | 42 | 24 | M10 | 75 | 14 |
| M12 | 21 | 48 | M12 | 39 | 26 |
| M16 | 13 | 80 |
The chemical anchor is characterized by the size of the capsules. Their diameter can be 10-42 mm. Length indicators range from 80 to 360mm. The package includes injection formulations with a volume of 150-825 ml. 1-2 mixers and an adapter may also be present.
This method involves preliminary fixing the box in the opening using wooden wedges. Using a building level and plumb line, the verticality and horizontality of the structure is determined. Small sections of the opening between the box and the wall are fixed with polyurethane foam. After drying, the perimeter is completely filled. It is important to leave room for the foam to expand so that when it dries and is exposed to temperatures, it does not compress the box. For this method, you should choose professional and high-quality foam with a gun.
The method is only suitable for lightweight MDF products that will not be used frequently. It is not a reliable option.
A few words about measurements
The first step is to measure the width and height of the opening. You need to measure not from the box, but from the concrete (or brick) base. Only after this can you go to the store. There are two options:
- Order a door according to the dimensions of the opening.
- Buy a ready-made model with similar parameters.
In the first case, the purchase will cost much more, but you will not have to waste effort on expanding (narrowing) the opening. If the current canvas is a new sample, then you will be able to choose a model that is ideally sized. In "Khrushchev" and other standard houses built in the USSR, as a rule, openings of non-standard sizes. Therefore, the installation technology involves expansion. This operation will require a lot of physical strength.
Before placing an order, decide which direction the closing will take place. If your apartment is located against the wall and there is a distribution box (with machines and meters) hanging on it, then it is best for the handle to be located on the other side. In this case, the canvas will not hit the box.
We expand and prepare the opening
Correct installation of a metal door begins with adjusting the opening. If it fits in size, then you only need to level the original surface. To do this, we use thick cement mortar. It is recommended to perform leveling in several layers. Apply the mixture by hand or with a spatula, then level it with a spatula.
Increasing the opening is a very loud and dirty stage of work. So let your neighbors know so you can choose a time when they won't be home. First, we apply markings (U-shaped) around the perimeter. So there are two options. The first is to take a powerful grinder with a large (at least 40 cm in diameter) disc for concrete and simply remove a layer of concrete of the required thickness. In this case, there will be a lot of construction waste.
Second, more gentle option:
- We take a hammer drill with a drill larger than the thickness of the wall.
- We drill through holes in the wall along the entire perimeter with a minimum step.
- Using a hammer and chisel, hollow out the excess concrete.
Important! It is necessary to leave a technological gap of several centimeters so that the position can be adjusted. The cracks will subsequently be sealed.
This technique will take more time, but you will cause less discomfort to your neighbors. At the end we level the surface.
Fastening the box
The box must be secured using anchors. The more anchors you install, the stronger the door will hold. The main thing is that the anchors are located evenly around the entire perimeter of the box.
Important: anchors must penetrate the wall at least 200 mm. Exactly into the wall, without taking into account the distance between the box and the wall.
Adjusting the installation of the box
We continue with the installation. The next step is to fix the box in the opening. To do this, we use specially prepared wooden wedges. Their thickness should be slightly larger than the gap between the wall and the box.
The wedges must be driven in carefully. The box should not be deformed, otherwise the door will simply jam later.
Our advice: use softwood to make wedges. The fixation will be sufficient, and this will make it more difficult for you to deform the box.
We check with a level how the box is positioned in the opening. After this, use a tape measure to measure the internal opening of the box. Hammered wedges should not change its size. If necessary, we make adjustments by driving in or replacing wedges.
It will be difficult to do such work without an assistant. After this, we use a marker to mark the places where the anchors are supposed to be installed.
Anchors. Correct fastening
We drill holes using a hammer drill. We select the drill size according to the diameter of the selected anchors. The anchors should fit into the holes with little effort.
Sometimes rods are used instead of anchors to install the structure. It is not right.
Our advice: use only anchors. Their advantage is that when they enter the walls, they subsequently expand, creating additional force.
Drive-in anchors are a special fastening used for installation in concrete or brick walls. The anchor is inserted into a specially drilled hole. The hole must be cleaned of dust generated during drilling.
Final stages of work
At this point, installing a metal entrance door with your own hands is almost complete. Now you need to seal the joint that appears. Polyurethane foam is a simple, but not the most reliable option. In addition, its use greatly facilitates the work of burglars. Therefore, we strongly recommend using cement mortar to which alabaster should be added.
The work is simple:
- We close the joint from the apartment side with any smooth material at hand (plastic panel, board, etc.). This will prevent the mixture from falling out into the corridor.
- Armed with rubber gloves, we throw the solution into the gap from the entrance side. It must be filled out completely.
- Using a spatula or trowel, level the solution.
- We go into the apartment and remove the barrier.
- We apply putty on this side.
The cement mixture takes a day (sometimes two) to dry. Therefore, at this time, try to reduce the use of the door as much as possible in order to prevent cracking of the mortar. Don't forget to check the operation of the locks and handles - they should work smoothly. In case of the slightest defects, ask for replacement. We recommend immediately lubricating all moving elements (keyholes, hinges, etc.). WD −40 is perfect for this.
Option No. 1 Installing the door with anchors and screws
Installation of a door block involves fastening its elements using self-tapping screws that pass through special holes for installation. Typically 4 anchors or screws are used on each vertical side. It is also allowed to attach racks with 3 fasteners on each side. In this case, it is necessary to evaluate the degree of filling of the remaining gaps between the anchors. The smaller the distance between them, the less likely it is that the stand will not deform when blown with foam.
This option is considered the most reliable, as it involves a strong connection to the doorway of all parts of the door frame. At maximum density with the opening, the door block will be stable, durable and invulnerable. Even over time, it does not deform or become beveled, which is an excellent condition for the long-term operation of the door.
Along with impeccable practical and operational advantages, there is one drawback. It consists of violating the integrity of the door elements and thereby leaving marks from the screws. The visible parts of the fastening elements, even if they are the same color as the racks, sometimes look unaesthetic. The solution is to use decorative plugs, although they also do not blend perfectly with the overall background of the door frame.
Website about the dacha
The popularity of metal entrance doors among people is great. Old panel doors on staircase landings, in country houses or private estates are almost never seen anymore. Steel doors are installed in new buildings, they replace ordinary doors in old housing.
Some companies install steel doors “free of charge”. This is not entirely true, it’s just already included in the price. But if in the case of the elite class this is justified (the cost of the work is only a small part of the price of the door, and the manufacturer guarantees that the product will not be damaged during installation), then for the middle price segment or economy class the installation may take 20-25% of the price of the product itself. And in this case, it’s worth thinking about whether it would be more profitable to install a metal entrance door yourself.
The door catches the frame: how to fix the problem?
If, after installation, the door leaf rubs against the frame, the door closes with difficulty or does not close tightly, it is necessary to find out the reason.
Led the box
In such a situation, the first thing to check is the correct installation and reliability of the door hinges. If they are not the reason, it means that the box was deformed as a result of swelling of the construction foam due to significant temperature changes.
To eliminate the resulting defect, the door frame must be drilled through and connected to the concrete wall using long screws or anchors. The holes are then decorated with plugs.
Led wooden door leaf
In this situation, it is necessary to remove the locking mechanism and lightly sand the end part of the blade using sandpaper secured to a flat wooden block. During the grinding process, the contact of the blade with the box profile is periodically checked. After reaching the required gap, grinding stops, the treated area is tinted and varnished, and the door lock is installed in its place.
The front door is an important element of the security system of a person’s home. It serves as an obstacle from outside penetration, part of the structure of heat and sound insulation of the house, protection against the penetration of dust and pathogens. The reliability of its fastening also plays a huge role.
The article describes what fasteners to use to install the product, how it needs to be fixed so that there are no distortions and the door closes well.
What you need to prepare for work
There's really nothing complicated about it. True, “complex” in this case is not a synonym for “heavy”. To work with a metal door you will need not only skill, but also one or two muscular assistants.
In addition, you need to clearly understand the features of the process, evaluate your own strengths and prepare a tool.
- plumb line and building level;
- medium-sized crowbar or nail puller (crowbar or crowbar);
- hammer drill or electric drill with a set of drills;
- Bulgarian;
- wooden wedges;
- construction tape;
- polyurethane foam;
- spanners.
The progress of work will consist of several stages:
- dismantle the old frame;
- prepare the doorway;
- install a new frame and hang the door leaf;
- perform finishing work.
Let's look at each stage in more detail.
Mounting brackets
The modern method is a special design consisting of a bracket, a mounting bolt and self-tapping screws. A universal kit for installing a door frame allows you to secure it without using spacers, and adjustments can be made at any stage. Dowels are installed into the opening and bolts are screwed in, onto which a box with brackets pre-installed on it is hung. This method is suitable if the gap between the box and the wall is at least 1 cm.
Mounting kits have different degrees of expected load, which should be taken into account when purchasing.
Removing the old door
In order to dismantle the old door, you need:
- remove the door leaf from its hinges;
- Use a crowbar to disassemble the old door frame. To do this, it is advisable to first remove all the nails and pull out the side posts.
If you can’t pull out the nails, you can simply saw the side posts approximately in the middle and tear them off using a crowbar.
- remove the lintel and threshold. After removing the door frame, you need to remove protruding nails, remaining mortar, plaster and thermal insulation.
Connecting planks at an angle of 45 degrees
As in the previous case, before installing the door frame intended for an interior door, the structure is assembled on a flat floor base. The elements of the box frame are laid out on a plane, preliminary measurements are taken, and calculations are made. The structure is assembled from two vertical profiles, a lintel, a rebate and a hinge post.
The height of the vertical slats of the frame is equal to the height of the door leaf + the thickness of the lintel + 2 gaps between the slats and the wall (3 mm each) + the thickness of the threshold (if any).
The length of the threshold with a jumper is calculated in the same way. It is equal to the width of the door leaf + the thickness of the vertical frame slats + 2 gaps between the frame and the entrance wall (3 mm each).
Proper preparation of the opening for a metal frame
In order for a metal door to fit into the opening without problems, its dimensions must exceed the outer dimensions of the frame by 4-5 cm. That is, the metal frame must have a technological gap of 2-2.5 cm on each side. In this case, there will be room for horizontal alignment and verticals. But if there was an inaccuracy in the measurements, you will have to correct the defect before installation.
If the doorway is too narrow, it needs to be widened. To do this, use a hammer drill or grinder with a stone circle. If the opening is too wide, it must be reduced using mortar. To achieve the required strength, you need to use high grade cement.
Then you need to clear the area for further work.
Please note that if the customer installs a metal entrance door with his own hands, the manufacturer or seller declines responsibility for the integrity of the door leaf. Therefore, before installation, it is necessary to remove the packaging material and carefully inspect the entire surface for manufacturing defects or damage. And so that the coating is not damaged during work, it is recommended to put the packaging film back on, securing it with tape or tape.
Closing the gaps
The door opens and closes perfectly.
But what to do if for some reason the gap turns out to be too large? More than 20 mm.
Our advice: use cement-based mortar of the strongest brands to seal it. PC - 500 D0 is good.
- Under no circumstances use any type of putty or grout based on alabaster or gypsum, much less polyurethane foam. Such a fix can cost you dearly later.
- You can close the gap between the box and the wall. As mentioned above, if the gap is more than 20 mm, use a cement-based mortar to seal it. If less, you can get by with polyurethane foam.
Remember: polyurethane foam tends to expand several times its original volume.
- The next day, after the foam has dried well, we cut off its excess and plaster the surface.
A properly installed and leveled metal door opens and closes easily. The quality of the materials used in its manufacture can protect your home and property from unauthorized attacks (see How to choose a steel door).
Let's move on to the actual installation
If the door leaf has removable hinges, then it is better to install the door frame without the leaf. This is both easier physically and easier to perform alignment.
We install the frame in the doorway, first maintaining equal distances from each jamb, and fasten it with wooden wedges. Then you need to carefully check both the verticality and horizontality of the box, as well as the correctness of the configuration (rectangularity, according to the rule of equal diagonals). To eliminate deviations, we use wedges - they need to be driven in further, or loosened a little to align the door. When verticality is achieved, secure the door frame with wedges completely.
Installation methods
There are several ways to secure a door frame in a wall opening. Each of them uses its own type of fastener. And each option provides a certain level of strength and reliability of the structure.
The choice of method depends on both the wall material and the weight of the door leaf.
Foam mounting
Fastening the door frame to foam is recommended only for lightweight MDF panels and for infrequently used doors, since the reliability of fixation is not too high.
The algorithm for performing the work is simple:
- The building level determines its correct position relative to the vertical. Moreover, the level must be applied to two adjacent faces: internal and lateral;
- Spacers 3 mm thick are inserted between the frame and the closed door on top and on the sides;
Advice. In order not to stain the canvas with foam or damage it, you can use spacers made of wooden slats or special adjustable devices instead.
- Small areas between the wall and the frame are foamed with polyurethane foam;
- When they dry, the entire perimeter is filled with it. This cannot be done right away, since as the foam expands it will put pressure on the box. When foaming the perimeter, you should not fill it completely; initially, half the volume is enough to leave room for expansion.
Advice. To install doors, buy professional foam for a gun, and not in a can with a tube. Its price is higher, but it is dosed better, hardens quickly and does not have such a large expansion coefficient.
Suspension mounting
Like the previous one, this method is hidden, allowing you not to violate the integrity of the box and hide the fasteners. For this purpose, direct hangers are used for mounting drywall.
Advice. It is better to purchase suspensions from Knauf - they are stiffer and more reliable than analogs from other brands.
- We screw the hangers to the box, at least two on each side;
- We insert the box into the opening and level it, securing it with wedges;
- We bend the wings of the suspension to the walls (or to the slope, if it is wide) and mark their position;
- At the marked place we make a sample so that the plate is flush with the wall;
Advice. If the walls are not yet plastered or you will use a telescopic platband with a groove, you don’t have to do any sampling.
- We screw the hanger to the wall and foam the gap between it and the box.
Through installation with screws or anchors
This is the most common method applied to heavy doors installed in both wooden and brick or concrete openings. It consists of drilling through holes in the vertical posts of the box and fixing them in the opening with hardware suitable for the wall material.
The door frame is fastened according to GOST at four points on each side.
- Attachment points are marked on the racks;
- According to the marks, first, blind holes are drilled with a depth of 1 cm and a diameter equal to the diameter of the decorative plug;
- Next, through holes are drilled for screws (in wooden walls), dowels or anchors (in concrete and brick);
- After installing the box in place and fixing it with wedges, marks are made on the walls of the opening through the resulting holes, the box is removed and in these places holes are drilled into the concrete for anchors;
- The box is returned to its place and fixed; plugs are installed in the fastening points on the front side, matching them by color.
The fastening is as reliable as possible, and the door can be used immediately after installation is completed, without using foam.
Concealed installation with self-tapping screws or anchors
You can hide the fasteners under the hinges on one side and under the decorative plate of the lock on the other.
To do this, you need to remove the door hardware yourself and carry out installation as described above. But three fastening points are not enough, so you need to hang the canvas again or install spacers between the frame posts and fill the gaps with foam.
Installation on a special mounting system
Currently, a universal installation kit has been developed for quick and high-quality installation of doors. This fastening for the door frame allows you to easily adjust it in space without using wedges, and then firmly fix it in the desired position.
For reference. Adjustment is possible at any stage of installation, as well as during the operation of the door.
To install the box, you need to screw brackets with holes and grooves to it from the outside, hammer dowels into the opening and screw the mounting bolts into them. The box is hung on them by placing brackets on the bolt heads.
Note. The kit can only be used if the gap between the wall and the frame is at least 10 mm thick.
When purchasing such fasteners, pay attention to the load it is designed for. For example, the MKS 6 Economy kit is designed for installing doors weighing up to 20 kg. And the ISS 5-3D Titan can withstand canvases weighing up to 100 kg.
The procedure for installing an entrance door with your own hands
Some people believe that high-quality installation of an entrance door with their own hands is impossible and that professionals must be involved. Of course, the ideal option would be to attract specialists, but not everyone has the financial opportunity for this.
Have you decided to install metal entrance doors yourself? We hope that our material will be very useful to you.
Where to begin?
First of all, you need to take care of the tools and materials for installation; you will need:
- Hammer;
- Phillips screwdrivers;
- Polyurethane foam;
- Construction levels of various lengths: 1.5 meters and slightly larger than a door frame;
- A hammer drill or drill with a special chipper;
- Drills with special pobedite tipping. The size of the working surface of the drill should be 20 cm.
Attention! The drill diameter is selected based on the thickness of the anchors included with the door. If they are not available, purchase 5-6 pieces separately at once. Do not forget that the thickness of the fasteners for maximum strength of a metal door should be 12 mm.
The procedure involves not only the use of construction tools. To seal the door during fixation, you need a bottle of polyurethane foam with a slight expansion capacity. Wedges made of strong wood are also needed to pre-fix the door frame in the opening.
Where is it used?
Anchor bolts today are one of the most popular types of fasteners, which is due to their unique technical characteristics and wide versatility, which allows the use of such elements for fastening a wide variety of structures and objects of different sizes and weights.
The metal frame anchor got its name because it was originally used for high-quality and reliable installation of window frames and door frames. Today, a metal frame dowel (another name for a frame anchor) is still used in the installation of window and door structures, but its scope has expanded significantly.
Securing a door or window frame - typical uses of frame anchors
Specialists working in the field of construction and repair drew attention to the versatility of the design of such an expansion-type anchor bolt, as well as the high reliability of fixation that it provides, and began to actively use it for the installation of finishing materials, elements of building structures, as well as items for various purposes. . In particular, this anchor has gained particular popularity when installing wooden beams on various types of surfaces.
Installation sequence for a new metal door
The classic installation of metal entrance doors requires a certain procedure; it is recommended to first study the recommended video tutorials, where you can see all the nuances of this work. This process involves a certain sequence of actions:
- At the initial stage, the old door block is removed;
- Next, the door block is prepared for installation of a new frame;
- A preliminary “trying on” of the new block is carried out; when the desired result is obtained, the new door is firmly fixed in the frame;
- The new door frame is being fixed;
- A new door leaf is hung, a lock is installed;
- The finished structure is insulated with polyurethane foam.
Let's take a closer look at each of the points.
Removing the old door block
There are two methods for dismantling the old block, depending on what material it is made of.
When removing an old metal door from its hinges, the door leaf itself is removed. Next, pull out the anchors on which the box was secured. Then the old metal box is removed from the opening.
When dismantling a door frame made of natural wood, first of all, the door leaf itself is removed from the hinges, then the screws are unscrewed from the frame timber. When installing the door leaf on nails, you will need a grinder. It carefully cuts off the nails and only then pulls out the box.
Preparing the doorway before installation
Installing a metal entrance door with your own hands is also possible for beginners if you follow the instructions presented in the video in our article. This procedure involves initial careful preparation of the opening for installing a new door. When replacing a block with a similar one in size, you can limit yourself to the usual alignment of the opening surface without changing the dimensions. In order to correctly adjust the new frame to the size of the existing opening, you need to know some nuances.
Types of anchors
There are three types of anchors for fastening a metal door:
- Driven - has a jacket with thick walls and four slots, on which an external cut pattern is applied, which increases grip. The inside is threaded. After drilling in the concrete, the jacket is inserted into the hole and hammered to the end. A special bolt is screwed in and distributes the sleeve.
- Wedge-shaped - distinguished by a jacket and a rod part with a thread, at the end of which there is a cone. On the other side there is a support washer and a nut. In the relaxed position, the conical part does not press on the walls and the element passes freely into the hole. When twisted, the wedge tightens and expands the jacket, tightly fixing the end of the anchor.
- Rod - similar to the previous one, but has a longer leg. This is useful for attaching one part to another over a long distance, perhaps through a hollow layer.
