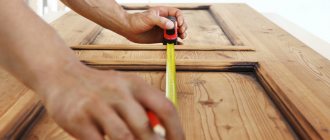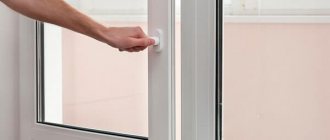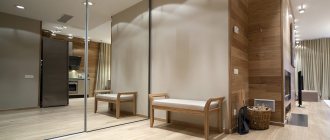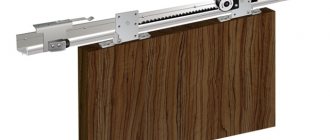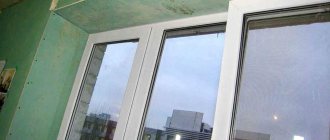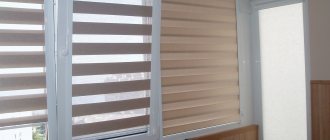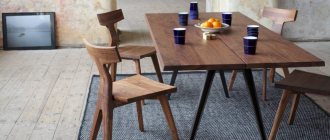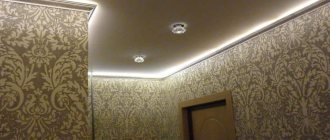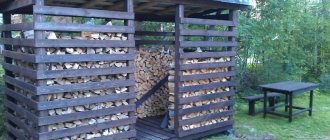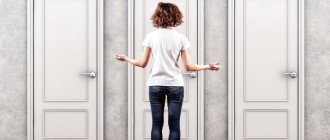Wooden shutter doors look great as the front of wall cabinets, kitchen furniture and as interior furniture. It is possible to make shutter doors with your own hands, but you need to know the technology.
Louver doors are gaining popularity in modern design. They are used in furniture production and installed as interior doors. The cost of such doors is quite high, so many people wonder whether it is possible to make such a door themselves. Let's try to figure out how a shutter door works, what advantages and disadvantages it has, and how to make such a design with your own hands.
Types: wooden, plastic, metal
A shutter door is a durable frame into which thin slats are inserted. The slats are inserted into the frame at an angle to block the path of light, so the louvered door is impenetrable to prying eyes. But the gap between the slats allows air to pass through the canvas.
Since the lamellas are very thin, they are not able to provide high structural strength. The role of the load-bearing element in a louvered door is played by the frame. A handle, hinges and other fittings are attached to it. If necessary, you can even embed a lock into the frame, but a louvered door, for obvious reasons, cannot be a reliable barrier.
A number of materials are used to make doors of this type:
- Tree. Wooden slats look the most luxurious. This door will serve as a decoration for various interiors. The main disadvantage is the high cost, although the price of a louvered door will be somewhat less than that of the same door made of solid wood. This material is also afraid of high humidity, because... wood tends to warp and swell from water.
- Aluminum alloys. This is the most durable material used in the construction of louvered doors. The strength and durability of the material allows the use of such doors in technical rooms, storage areas, etc. In addition, aluminum is not afraid of moisture. Disadvantages: high price and relatively heavy weight of the structure.
- Polymer profile. This is the most budget option, which is inferior in strength to aluminum, and in aesthetics - to wood. The main advantage of plastic shutter doors is their affordable price for a wide range of people.
When designing doors, blinds can be combined with other elements. For example, doors look good if the two lower quarters are made of solid wooden panels, and the two upper segments are filled with slats.
The design solutions also differ. Blind doors can be hinged (with one or two leaves), sliding or folding like an accordion. Such a variety of design options allows you to fit louvered doors into almost any interior.
Doors for built-in wardrobes: two available options and an alternative to them
It is considered standard to install compartment doors in a built-in closet, but besides them, there are other options, and some of them are not much inferior in their advantages to this common method of closing the closet. Let's get acquainted with the possibilities of all door manufacturing options available to furniture makers in more detail.
- Sliding doors for built-in wardrobes. This closet closing system has become widespread due to one advantage - when opening, the doors move to the side and do not create any problems when moving around. Simply, the door does not interfere with either the person or the furniture standing nearby. But besides this advantage, sliding doors for a built-in wardrobe also have some disadvantages - for example, no matter how hard you try, you will not be able to open the wardrobe completely. Maximum half. Although this point completely depends on the width of the cabinet - the larger it is, the wider it will be possible to free up space in the cabinet by moving all its doors as far as possible to the sides.
- Hinged doors for built-in wardrobes. This is a classic option that is not in fashion now - it’s no secret that the main disadvantage of such doors is the rather large space required to open them. Let's just say that if the closet is sandwiched between two walls, then problems will definitely arise with opening the hinged doors. Of course, you can put up with them, but why do this if there are better options?
- Furniture roller shutters. Despite the fact that this option can hardly be called a door, you shouldn’t keep silent about it - it combines all the advantages of swing and sliding doors. Essentially, roller shutters are installed in such a way that when opened they do not take up any useful space in the room and allow you to open the closet completely. Among other things, they are quite easy to install with your own hands. If we talk about the disadvantages of such an alternative for cabinet doors, then we can highlight only one disadvantage - the appearance, which not every person likes. If desired, you can diversify it by applying a self-adhesive film with a pattern to the roller shutters.
Advantages and disadvantages
Before making a decision to install louvered doors in a particular room, it is worthwhile to thoroughly understand their positive aspects and disadvantages inherent in the design. Otherwise, there is a risk of being disappointed in the purchase by installing such a door where it does not belong.
Therefore, in a room with a closed louvered door, the air will not become stale. Rooms with such doors are effectively ventilated. Also, the space between the slats allows heat to spread from room to room, so there is no effect when one of the rooms is clearly more humid or hot than the others.
Other advantages of this type of door leaf are:
- Less risk of waterlogging and swelling. The air passing between the plates carries away excess moisture, due to which the louvered door will swell less than a door made of solid wood. Condensation forms less on a metal door. All this extends the service life.
- Less weight than a solid door. Thanks to this, there is less need to adjust the fittings.
As happens very often, disadvantages are a continuation of advantages. They are also available for louvered doors:
- Although the slats form an impenetrable barrier to prying eyes, such a door cannot boast of soundproofing qualities. Smells will also pass through such a door. Therefore, this is not a suitable option for the kitchen, and for the bedroom such a solution is not always justified.
- The design of the louvered door is not durable.
- Since it is difficult to make a louvered door (a large number of small elements need to be adjusted to each other), this is one of the most expensive types of doors. Only solid panels made from expensive types of wood can be more expensive.
Doors equipped with louvered slats are perfect for storage rooms and dressing rooms. The ability to pass air helps to avoid the formation of musty air in such rooms. This type of door is also suitable for installation in technical rooms. And of course, wooden slats can decorate almost any furniture.
Wooden louvered doors for wardrobes, bathrooms and toilets, kitchens
All photos from the article
Louvre doors have been used by furniture makers, builders and other specialists in one way or another connected with interior design and building equipment for centuries. They are periodically forgotten, then again, having remembered, they are actively used in the most expanded range of areas. In our article we will describe possible options for using such products.
Doors with horizontal rivers improve ventilation of living spaces
Possible options for the location of wooden shutter doors
Standard wooden shutter doors for cabinets are installed on cabinet furniture as facades. Below you will learn how to apply them directly in this way and “outside the box.”
Bedrooms and living rooms
As you know, the best storage for clothes, linen and other things are wardrobes and chests of drawers.
So, a louvered cabinet facade has several advantages over solid doors:
- Possibility of ventilation (things can “breathe”), which significantly improves the quality of storage.
- As a result of good ventilation, moths will not appear in the closet.
For your information! The moth does not like dry and fresh air; its best habitat and breeding habitat is humid, warm nooks with a stagnant climate.
Two types of furniture are used for the wardrobe:
“Ventilated” furniture allows you to avoid the appearance of unpleasant odors on clothes
Regardless of the design features of the clothing and linen storage, louvered doors can be used, installed in various ways:
- Using furniture hinges for wooden door frames, the leaves of which open and close in the usual way.
- With a set of guides for wardrobes with sliding doors.
Wardrobe rooms
Now it has become fashionable and, I must say, affordable for large apartments to arrange entire dressing rooms. So, on the line between the space of the dressing room and other rooms (usually the bedroom), it is customary to install louvered doors. For dressing rooms, in addition to the two methods of fastening doors described above, the “accordion” option is possible.
These doors fit especially well in wooden rooms, where they blend with the interior
It is possible that wooden shutter doors can be installed inside a room – a wardrobe, or on separate parts of a “storage room”.
Bathrooms and toilet rooms
Doors with slats look very impressive in bathrooms and toilets.
In these rooms, blind doors are used:
In the photo - all unsightly communications under the washbasin are hidden in this way.
- Bathroom screens.
- Panels for decorating niches with pipes, shut-off valves and metering devices.
- Screen for water heating system.
Attention! For covering water supply and wastewater pipelines, as well as for the boiler piping system, ventilated structures with blinds are a priority.
The instructions recommend their use, as this will help avoid condensation on communications.
Kitchens
Following the same principle as in bedrooms, louvered facades are installed on kitchen units, usually made of natural wood. Cabinets for storing groceries, just like clothes, need constant access to fresh air to prevent the appearance of cereal bugs and moths.
In addition, it is worth noting that regardless of the installation location, louvered doors make the interior of the furniture and room extremely attractive and unique.
Design of openings
Separately, we should talk about the equally frequent use of such doors in the design of windows, balconies, and doors. This style “a la Provence” is in great demand today not only among the French.
Louvered wooden painted doors are installed as shutters both indoors and outdoors. In any case, they are not only a decorative element that makes the appearance of the openings from the outside completely complete and quite elegant.
Covered up on a hot summer day they:
- They will protect from the heat without interfering with the free circulation of air.
- They will not provide complete blackout like blind shutters.
Other Applications
The use of louvered doors does not end there.
You can make wonderful decorative elements from them:
- False shutters for openings and street buildings.
Louvered doors can be installed as both entrance and interior doors
- Screens - for dividing space, for small partitions separating, for example, a bedroom from a ladies' corner.
- Ventilation grilles for heating devices.
With the help of blind products, huge radiators will no longer confuse you and your guests
Purchase or self-production
Recently, simple door designs - blinds made of pine - have been sold in domestic stores. Their price is quite affordable, and, what’s even more pleasing, there are a variety of sizes of wooden louvered doors.
Here are some of them:
- Width options - 294, 394, 494, 594 mm for all door heights shown below.
- Heights – 606, 720, 993, 1100, 1700, 2013, 2422 mm.
As you can see, the range of dimensions is presented in abundance; anyone can choose the appropriate option for themselves and do the finishing and hanging on site with their own hands.
You can also purchase more expensive louvered doors made of valuable wood, painted at your discretion.
Without a doubt, there are woodworkers who can make similar cabinet doors to individual sizes on their own. (See also the article Wooden stools: features.)
Conclusion
The use of the above-mentioned products is not limited to generally accepted standards; in this case, only two things serve as the framework: financial capabilities and your ideas. To come up with something unusual, look at non-standard solutions using blind doors on the Internet.
Element sizes
You can see the main dimensions of the elements from which the blind door is made in the figure:
To make the support frame, a wooden beam is taken. The most common option is with dimensions of 2.5 cm x 4 cm, although other options can be considered. The upper and lower parts of the frame can be made from timber of slightly smaller dimensions or the same. The entire tree must be thoroughly dried and treated with special compounds that prevent rotting and the appearance of fungi.
The slats are made from wooden planks with dimensions of 3.8 cm x 0.5 cm. Such plates must be made in strict accordance with the dimensions. To do this, you need to know the technology and use professional-grade carpentry tools.
To determine the door parameters, you need to take the dimensions of the doorway. The door should be 50-60 mm narrower and 70-80 mm lower than the opening. Dimensions are taken in the same way when making cabinet doors, but if necessary, tolerances can be reduced or removed altogether, depending on the method of hanging the doors.
Design Features
The structure of furniture blinds for a closet is simple: a frame, transverse strips attached to it and a lifting system. In order for the design to be reliable, certain requirements are imposed on each of these elements. The frame must be strong enough to support the weight of all the slats, and its width must be sufficient to attach slats, door hinges and handles. The smooth movement of all elements depends on the quality operation of the lifting mechanism. If it does not function correctly, the system will quickly deform and fail. Finally, the planks themselves should be positioned at the same angle, provide equal gaps (or have no gaps if the fit is tight).
How to choose the right wall cabinet, useful tips
According to their appearance, louvered doors are divided into four groups:
- Horizontal - often used in small cabinets, wall shelves or bedside tables. The slats are parallel to the floor. This system is not used for doors wider than 45 cm. Pros: visual expansion of space, reliability of the design. Disadvantage - not suitable for large width sashes.
- Vertical - the slats are placed perpendicular to the floor. Typically, models with such doors (45 cm wide) are placed in small rooms where it is necessary to visually raise the ceilings. The disadvantage is that they will not fit into every interior.
- Accordion - sliding doors that resemble a screen to delimit space. They are used in cabinets and sometimes in cabinets. As standard, they are mounted using two rails; less often, one is enough. The service life of such a system depends on the quality of its components; if used incorrectly, it can quickly fail.
- Rolled - the easiest option to install, regulated by a chain mechanism. Such doors are very common and are used in all types of cabinets and not only for furniture. The specific design of the structure limits the scope of application of the model.
Roller blinds can be mounted in a niche instead of a door, creating a closed storage area.
Horizontal Vertical Accordion Roll
Required materials and tools
First of all, to make doors you will need high-quality dried wood. An importance of no more than 12% is allowed. Also, the presence of knots and other defects in the wood is not allowed. You will also need to stock:
- PVA glue.
- Finishing materials: dowels, varnish,
- Tools for assembly: mallet, hammer, screwdriver. Self-tapping screws are usually used as fasteners.
- To process wood you will need a sanding machine. You will need medium to fine grit sandpaper.
- For marking you will need a ruler, tape measure, and pencil. To install the elements correctly, prepare a level (bubble type, construction) and a plumb line.
- To make lamellas quickly you will need a milling cutter and a thickness planer.
As you can see, a fairly wide range of tools and the ability to use them at a good level are required. Therefore, it will often be a better decision not to make the doors yourself, but to turn to manufacturers.
What types of louvered interior doors can there be?
There are two main characteristics by which structures are divided. To get a complete picture, you should consider them in as much detail as possible:
- Material used for manufacturing. At this stage, it can be divided into three main types - made of wooden material, metal and plastic. Today, of course, wooden ones remain popular, with metal ones in second place. The first and second options can be painted so that they fit perfectly into the interior. A painted door will be much better and will fit, for example, already installed furniture;
- Direct appointment. In this version, the door can be an entrance type, an interior door, or intended for furniture.
DIY shutter doors. Step-by-step instruction
The procedure for making a door with louvered slats is as follows:
- First, the bars from which the frame will be made are cut according to previously determined dimensions.
- The lamellas are made using a thickness planer, and the corners are removed using a router.
- Using a router, fastening grooves for the lamellas are cut out in the side bars. This is a very important operation, on which the quality of the door as a whole depends. The size of each cut and the angle of inclination must be measured as carefully as possible so that there are no problems during assembly.
- All parts must be carefully sanded. First, take medium-grain paper, and then fine-grain paper. After which all elements are painted over.
- In one of the vertical racks, grooves are selected and dowels are placed in each groove.
- The slats are placed in the inclined grooves. When everything is ready, the horizontal crossbars are fixed to dowels. The last element is the second vertical stand.
The assembly procedure is shown in the figure. To make the structure stronger, the dowels are lubricated with PVA glue.
How to paint a louvered door
It is better to paint the door with a spray gun. However, if it is not there, you can take a brush. Ideal quality is obtained if all elements are painted separately. But if the entire door is being painted, you need to carefully work through all the joints with a thin brush.
Application area
The scope of use of louvered doors is determined by their properties. They are indispensable in rooms that require constant ventilation.
At the same time, the degree of sound insulation should not be important for these rooms. There are several such rooms in our houses and apartments:
- Technical rooms - storage rooms, laundries, wardrobes. In the case of dressing rooms, it is worth thinking about the feasibility of this option. After all, it is advisable to protect clothes from dust. A compromise is possible: make a louvered grille in the upper part, where there is less dust and the warmest air accumulates.
- Bathroom.
In the bathroom, it is desirable to quickly remove excess moisture and louvered doors will help with this. But this option is only good if the bathroom is separate, since a combined bathroom will become a source of not very pleasant sounds and smells. Louvered doors to technical rooms are an excellent option to achieve ventilation without organizing a special air duct - Boiler rooms facing the street. The street door for such a room may have a louvered grille. Only it should be adjustable so as not to make the room too cold in winter. One thing: before installing such doors, check with your local fire department. Just in case.
In addition to serving as doors between rooms, louvered structures can be used in furniture. They are good:
- In kitchen cabinets, both floor and wall mounted. In the dryer and the cupboard with cereals they provide quick ventilation, in the rest - more like decorative ones.
- In cabinets that cover the pipes in the toilet as an enclosing structure.
You can hang them on hinges, or you can put them on magnets. In bathrooms, toilets, kitchen cabinets can be used as cabinet doors - As blinds on windows. The problem of light scattering is solved very well. It does not cut off completely, creating twilight lighting.
- For wardrobes, chests of drawers and other furniture located in living rooms. The advantages in this case outweigh the disadvantages, and the appearance is interesting.
Another area of application is as shading structures with a large glazing area. On terraces, winter gardens, large balconies and loggias with continuous glazing. Why are louvered doors better than regular blinds? The fact that “fixed doors can be opened while leaving shutter doors closed. There will be free air access and there will be no too bright light.
Louvre doors can be used as shading
As a partition that delimits a room. For example, fencing off the sleeping area in a studio apartment. This option is ideal if there is no window in the fenced off area. Such a partition will provide air access, let in sufficient light and create privacy.
A partition made of blinds to separate the sleeping area
In principle, louvered grilles can be used for other purposes than their intended purpose - as a notice board, a screen, covering or separating something.
Advice from professionals
Here's what professional shutter door manufacturers recommend for maintenance:
- If the lamella is cracked or deformed, it will need to be replaced by carefully disassembling the structure.
- Scratches on the surface of the door can be filled with furniture wax or putty of a suitable color.
We also offer several videos so that you can see with your own eyes the various aspects of making blind doors:
As you can see, making a louvered door yourself is not very easy. But this task can be overcome with careful adherence to technology. And then the finished door will decorate the interior of your home.
What to consider when choosing
- Thin slats will look attractive from an aesthetic point of view, but the most practical and durable slats will be 45-70 mm wide.
- Since the slats are thin, they can react sharply to contrasts in temperature and humidity. A high-quality coating of paint and varnish can protect products from deformation.
- The lamellas made from glued lath have the greatest strength and resistance to deformation.
- It is important to pay attention to the fittings: hinges, driving mechanism. They should work smoothly, without jerking.
- Not all shutter doors are designed for installation in rooms with high humidity, so in bathrooms you should give preference to a plastic shutter design.
- According to the technology, the assembly of the structure must be carried out without glue, so when choosing, you must carefully inspect the surface so that there are no smudges or traces of adhesive on it.
How to paint
The main difficulty lies in the large number of planks. When painting them, there are a lot of drips and splashes. In order to avoid this trouble, there is a special procedure:
- We seal the frame on both sides of the door with masking tape. We cover the floor and adjacent areas of the walls, furniture, etc. with paper.
- Using a wide flat paint brush (7-8 cm), apply a layer of primer to the planks. Wipe the brush well on the edges of the jar so that there is a little composition on it. We process the planks on one side first.
Applying stain - creating the desired color and effect - Using a dry flat brush of a smaller size (5 cm wide), remove all drips and stains, rubbing the composition evenly.
- Let's go to the other side.
- After this, you can process the frame by removing the masking tape from it.
With this order of work, the quality of painting will be at least normal. It is important to remove drips in time, before drying. It is better to work with compounds that do not dry very quickly.
If you have a spray gun, the work will go easier and faster.
For those who want to make louvered doors with their own hands, the following video will be useful.
Designer design
Metal, wooden, plastic doors with louvred grilles can have a variety of finishes. For example, wood products are coated either with a colorless compound (special varnish) that emphasizes the texture of the wood, or with a special tinting.
Moreover, in the latter case, with the help of a properly selected facing agent, you can “give” the product any type of wood (from cherry to wenge). In addition, by creating louvered doors with your own hands, the structures can be given a patina effect: such products will be a highlight in the interior.
Door systems made from MDF are usually coated with enamels of various shades and topped with a finishing varnish coating. Such products look original.
Plastic and metal door systems are presented on the market in a huge variety (white, yellow, green, etc.) Selecting a product in a particular color is not difficult.
According to designers, it is better to install blind doors in rooms decorated in ethnic or Mediterranean style, as well as eco-style. At the same time, the color design of the design is the main criterion for choosing such a product.
For example, in an interior decorated in a classic style, doors with a golden brown finish will look amazing. And for a Mediterranean interior, the best solution would be snow-white blinds.
Installation without drilling
Installation without drilling can be done easily and quickly with your own hands; even a woman and child can hang blinds in this way. The advantages of installation are that there is no need to make holes and spoil the profile of the plastic window. There are two options for attaching the cornice:
- on double-sided tape;
- on clamp brackets, metal or plastic.
Here it is necessary to take precise measurements; the width of the canvas should be from the handle to the hinges minus a gap of 5-10 mm on each side, otherwise the curtain will cling to the fittings and quickly break.
Types of mounting brackets for different surfaces
For clamps
Clips can only be attached to opening sashes:
- assemble the cornice according to the manufacturer's instructions; there is no need to fasten the curtain;
- put the clips on the cornice, be sure to check that they do not touch the moving elements;
- open the sash, try on the cornice in place, mark the installation locations for the fasteners;
- snap the clamps onto the fold, usually they are put on as staples or as clamps;
- hang the curtain rod and put on the canvas.
We invite you to watch a video on how to properly hang blinds with your own hands on an opening sash using special brackets.
With double-sided tape
It just so happens that if not everything, then a lot can be glued to tape, including horizontal blinds, there are 2 types of designs:
- first, brackets with hooks or magnets are installed on the tape and the curtain rod with the canvas is fastened to them;
- The tape is already glued to the cornice and it is simply fixed to the frame or glazing.
Installation steps:
wash the surface thoroughly, wipe with acetone or solvent; make marks on the sides and draw a line with a pencil, be sure to check with a level and a tape measure, the line must be strictly parallel to the surface of the window sill, otherwise there will be an ugly crooked gap at the bottom; if the geometry of a plastic or wooden window is broken, it is important to hang the cornice correctly: make a vertical plumb line from a thread and a bolt, attach it to the upper intended point and make a mark at the bottom, the same must be done on the other side; connect the top and bottom marks; attach a square and connect the 2 upper marks, the angle between the vertical and horizontal lines should be 90°, the canvas should hang strictly parallel to the plumb line, if the cornice skews up or down, the curtain will not work well and will quickly fail; remove the protective film from the tape and carefully glue the cornice along the line; fasten the cloth.
The diagram shows one of the options for fixing the brackets with tape
Laminated varieties
As you can see from the reviews, side doors made of laminate are the most budget option. The decorative coating is applied to the MDF strip frame. The film material is created from prepared paper that imitates wood. To make the product stronger and more resistant to moisture, the base is impregnated with resins. It is worth noting that such modifications are not intended for installation in rooms with high humidity levels. In addition, laminated models are not recommended for installation if there is a high risk of external influence (small children, pets).
