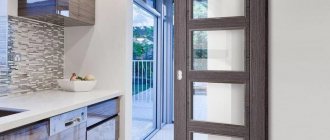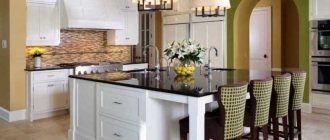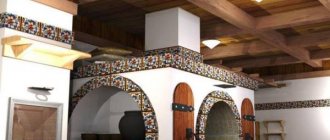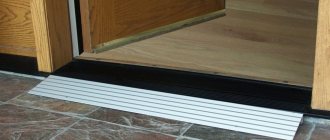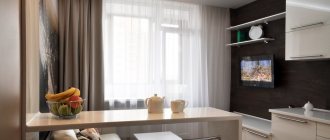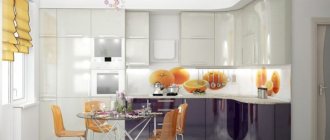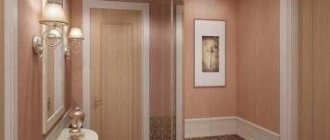Most designers unanimously claim that a kitchen without a door is the most current solution, taking into account the widespread fashion for combining it with a living room, dining room or corridor. Among the arguments are more efficient use of space, visual increase in area, and proper zoning.
This solution also has disadvantages - and for some they can be decisive. Some people are frightened by the situation in which they will have to “enjoy” the smell of fish that a family member is cooking - and neither a strong hood nor wide open windows will save you from such an aroma. Someone is not ready to give up personal space, which is only in the kitchen.
The theme of designing a doorway without a door between the kitchen and the living room or corridor has never been more relevant. In this article we will try to highlight all the nuances and pitfalls.
When is it possible and when not to clean the kitchen door?
The kitchen is an area with high humidity and frequent temperature changes. All this reduces the service life of the doors. In addition, they significantly reduce space. One swing door requires approximately 1 sq. m of free space. Now many people prefer an open doorway.
Small kitchen with open aisle
In some cases, dismantling a kitchen door is prohibited by law. You cannot remove the door if:
- The kitchen is gasified and its area is less than 12 square meters. We are guided by SNiP 2.04.08-87 and SP 4.13130.2009, otherwise gas services may impose a fine. A door to the kitchen with a gas stove is required according to safety regulations. To solve the problem, install an electric stove;
- Increasing the opening is a redevelopment. You will have to make changes to the registration certificate of the apartment. The work must be coordinated with BTI and other relevant companies. If you increase the passage, you will have to install a powerful hood to prevent kitchen odors from penetrating into the living room and other rooms.
Door dismantling, requiring approval due to redevelopment
Dismantling the kitchen door is appropriate if:
- The door is constantly open and prevents movement around the apartment;
- It removes part of the wall, creating the feeling of a high ceiling and giving more free space;
- It is necessary to combine or separate the rooms with a bar counter, portal, arch;
- There is a corridor between the kitchen and the other room.
Portal from the kitchen overlooking the hallway
How to separate the kitchen from the hallway without a door?
If the kitchen opens into a narrow corridor or hallway, then eliminating the door can be a good solution.
The advantages of this option:
- increasing the functional space of the kitchen - by moving some of the cabinets with kitchen utensils to the hallway;
- the appearance of an additional light source in the corridor, where there are usually no windows;
- greater opportunities for realizing creative design ideas;
- savings on doors. Even the most expensive materials for finishing an opening will cost less than installing a door.
Minuses:
- the kitchen becomes a passage room, which may not suit all residents;
- there is a risk for young children;
- dirt and debris from the kitchen quickly spread throughout the house;
- to demolish part of the wall and expand the kitchen through the corridor, you will need to obtain permission;
- different smells will constantly be heard from the kitchen, and not always pleasant ones;
- you will need a powerful, silent hood.
If some disadvantages turn out to be critical for you, then consider dividing the kitchen and hallway with a sliding partition.
How can you play with the transition of the kitchen into a corridor without a door:
- Place the same wallpaper (washable, of course) in the kitchen and hallway to emphasize the unity of the space. Or vice versa, hang contrasting wallpaper to visually expand the kitchen.
- The same zoning of the kitchen and hallway can be done using the same or different types of floor coverings. For example, there are tiles in the kitchen, laminate or linoleum in the hallway. You can also separate the kitchen with a podium.
- As for the color scheme: it is recommended to use lighter shades in the kitchen, which turn into darker shades at the entrance to the corridor.
- Around the doorway or arch, you can arrange lighting from small light bulbs or LED strip. In the hallway the light should be more subdued, in the kitchen it should be brighter.
- Make the same contrasting accents in the kitchen and in the hallway. These can be any decorative elements in the same style (clocks, lamps, paintings, candlesticks, shelves, etc.).
- An interesting solution for small apartments is the use of transformable furniture. This can be a folding or retractable bar counter in the opening, a folding table and chairs.
- Try to use as little furniture as possible in the hallway. And if you install equipment, then choose a built-in one to save space.
As you can see, there are many ways to refine the opening between the kitchen and the corridor, with the help of which these rooms can be combined or separated - it all depends on your preferences.
Advantages and disadvantages
The main advantages of an open passage:
- Budget saving. It doesn’t matter what materials and decor are used, it will cost less than installing interior doors;
- Normal air exchange and ventilation. The door blocks air movement, not maintaining a good microclimate in the apartment;
- Aesthetics. An unusual type of passage with proper design looks fashionable and non-standard, because the choice of shape is not limited;
- Large selection of materials and decorations.
The absence of a door gives more free space
Disadvantages of not having doors:
- Distribution of kitchen aromas and noises throughout the apartment;
- The kitchen will be colder because radiators do not heat an open kitchen as well as a closed one;
- Insufficient privacy;
- Costs of installing high-quality ventilation.
Folding structures
In common parlance, this type of partition is called an “accordion door,” and it is used more and more often instead of ordinary partitions in houses and apartments. The fact is that such a canvas saves room space, which is invaluable in rooms with a small area. You can also use the “accordion” as a screen, that is, to fence off one part of the room from another, highlighting areas for relaxation and work, if, for example, you have a studio apartment. Typically, such interior flooring is used at the entrance to the pantry, dressing room and bathroom. The materials used for such doors are wood and plastic, and in rare cases glass. Remember that without proper care, these canvases quickly become unusable and do not open completely. To avoid unpleasant situations, it is necessary to lubricate all moving elements with special oil every six months. As a rule, a locking mechanism is not provided for such a partition.
Image from professional-1.ru
Types of openings
There are two ways to design an open passage. The first is to maintain its original shape, and the second is to change it. The choice of shape is influenced by the style of the interior.
Changing the original form
Most often they make a rectangular opening. To make a standard passage with a door size of 200*70 cm, no redevelopment or dismantling of the wall is required. It is otherwise called a portal. It is suitable for different styles and does not require additional decoration. First, the door frame and leaf are completely removed. Then the sides and end are leveled and prepared for finishing. If you want to expand the passage in the main wall, you will need permission from the relevant authorities - BTI, SES, gas and fire services, since such installation is a redevelopment.
Standard rectangular portal
The second most common type of opening is an arch. To make it, raise the upper part of the passage and give it a rounded shape. The arch comes in different types:
- Semicircular. More often found in traditional styles. Not suitable for kitchens with low ceilings and narrow passages;
- Trapezoidal. Suitable for kitchens with low ceilings. More often used in simple interiors, for example, country. Make it easier than the previous one;
- Triangular. Suitable for large kitchens with high ceilings;
- Asymmetrical. Used in modern interiors. It is made of plasterboard and then decorated with decorative materials. Inside such a structure, shelves are placed, recesses are made, or lighting is built in.
How to hang curtains on an arch?
In order to hang muslin in the arch as harmoniously as possible, without covering its unusual arched shape, use a flexible cornice made of aluminum or plastic (German) profile. Thread curtains are attached to a round cornice with runners or a drawstring, and to a profile cornice - with Velcro tape.
Interesting materials:
Which powder cleans better? What cookware should not be used on a glass-ceramic stove? What ceiling is considered low? What holiday is celebrated on 24 in Russia? What is the benefit from mushrooms? Which product contains more iron? Which product contains a lot of magnesium? Which protein is quickly absorbed? What percentage does Privat Bank charge for a loan? What percentage of sick leave is paid?
Design methods
The doorway to the kitchen can be left open or other design methods can be used:
- Textile. Curtains create a warm, cozy environment, harmoniously completing the design idea. For decoration, different textiles are used - linen, cotton, organza. Curtains can be secured at the edges with decorative tiebacks. If desired, curtains can be used to hide the kitchen from prying eyes. Horizontal curtains - Japanese, Austrian, French - are not convenient to use because they create inconvenience when moving. They are not secured with hooks, so you will have to constantly move them aside to get into the room.
If desired, curtains are easy to change, they are suitable for any style, they allow air to pass through well, and with the help of color you can visually adjust the size of the space.
- Curtains made of beads. Such curtains look very nice, but do not protect other rooms from odors and noise. When choosing beads instead of doors, take into account the density of the strings. This is important if you need to hide the kitchen from strangers. You can make them yourself from beads, shells, and sequins. Some craftswomen make curtains from improvised materials - cocktail straws, pencils and even tubes from newspapers;
- Bamboo curtain. It also does not protect against kitchen aromas and noise. Suitable for both modern and rustic interiors. You can hang a one-color model or a canvas with a pattern;
- Vertical blinds. They are fixed at the top of the portal. When opened, the width of the blinds should be 10-20 cm wider than the opening;
- Cash ready. The easiest way to decorate is with ready-made trims and platbands. They are made from wood, plastic or MDF. Wooden cash is often decorated with overhead or carved inserts. MDF cashing can be telescopic or with an end edge. Cables for the Internet or television are often laid inside it.
If free space allows, arches are used as auxiliary storage spaces. To do this, build in drawers, cabinets, shelves or install a bar counter.
Partition with open shelves
Adding functionality
By making a doorway without a door, you can solve a variety of problems - from space zoning to interior decoration. But there is another unexpected feature - additional storage space for various trinkets.
Here are some original options:
- wide spans can be supplemented with cargo boxes inside the doorway, as in the photo below;
- You can also place lockers around the perimeter;
- arches made of plasterboard can be beautifully decorated with shelves and niches for storage and decoration;
- make a bar counter or table in the doorway between the kitchen and living room;
- make niches around the passage on the kitchen side an additional source of lighting.
Finishing materials
For finishing, only wear-resistant materials are used, since the kitchen always has different temperatures and high humidity. The most common of them:
- Polyurethane or gypsum. These materials are used to make stucco molding to decorate the opening. Polyurethane is easier to work with - it is lighter, it cleans quickly and adheres well. It is usually used in a traditional or Victorian style. Stucco molding is inappropriate for small kitchens with low ceilings; it adds volume and visually conceals the space. The smaller the kitchen, the smaller the modeling relief is chosen;
- Decorative rock. It is easier to work with artificial stone than with natural stone. It is made from natural materials, but with additives in the form of dye and polymer. Without the skill of working with stone, it will be difficult to finish the portal yourself. To securely fix the stone on the surface, it is primed in several layers. After gluing, the stones need to be held to obtain a more stable connection. The stone has many colors and textures, so you can find an option to suit any interior. The advantages of stone finishing are sophistication, strength, wear resistance, easy maintenance;
- Plastic panels. The most budget-friendly way to design. You can choose panels of different colors or paint them yourself. Samples that imitate wood or match the tone with wallpaper look beautiful. Plastic is easy to care for; if used carefully, it is resistant to mechanical damage;
- Clinker tiles. The second name is “tile-brick”. Previously, it was used only for exterior decoration. These are brick-shaped panels and corner pieces that are convenient for decorating arches and semi-arches. Clinker tiles are laid in different ways: straight edge, teeth, ladder or offset. More often the material is laid by analogy with brick - in a running start;
- Tree. Traditional finishing method. More often they choose wooden platbands, which can be painted in any color and supplemented with carved and hanging elements. Wood is in great demand because it is safe and inexpensive;
- Wallpaper. A simple way to design an opening. The main disadvantage of wallpaper is its fragility. Over time, they deteriorate from moisture, turn yellow and lose their original appearance;
- Decorative plaster. Available in a large selection of colors and textures. This is a wear-resistant material that is easy to use, it is not afraid of temperature changes and high humidity. The disadvantages are difficult care and recovery;
- Fresco or tile. It is rare, since laying the material is a rather expensive and labor-intensive process;
- Cork. Eco-friendly material that is easy to glue with your own hands. It needs careful care. To protect against moisture, the cork is coated with an oil-wax solution or a special varnish.
Wooden curtains
Roller blinds, bamboo curtains, thread curtains made of wooden beads and other decorative options can serve as curtains. They differ in colors and design features. The choice depends on the combination with the interior decor and interior of the room.
Curtains
The most widespread are bamboo curtains. Bamboo decor is practical and easy to maintain.
Thread curtains are made from nylon threads, onto which various wooden elements, beads, and cardboard parts are strung. The result is an exclusive design option for the door opening.
In which interior styles to use
An open passage is used in different interior directions:
- Rococo, Baroque, Empire. They are characterized by arched lines with many decorative elements - stucco molding, ornate patterns, gilding, columns;
- For traditional interiors, rounded arches are used;
- Oriental. It uses arches of the most non-standard configurations - in the form of arrows, hearts, wedge-shaped options. Mosaic finishing is often used;
- Loft, hi-tech, minimalism. Directions associated with restraint of lines, which is why portals are usually made in the shape of a rectangle;
- Modern, pop art. The passages are designed in the form of winding outlines. Glass inserts are also appropriate, for example, blocks installed along the entire height or stained glass windows.
