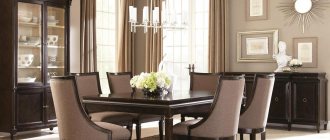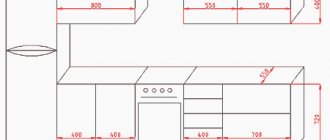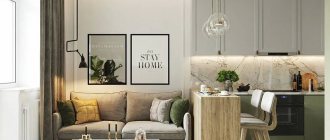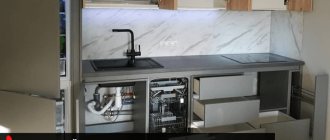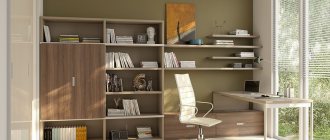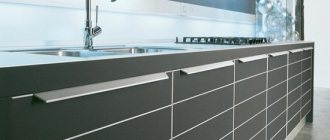The desire to have a cozy and comfortable kitchen space is understandable. It’s a pleasure to spend time in a beautiful and functional kitchen, prepare delicious food and communicate with loved ones. The main element of the interior, which also performs a large number of different functions in the process of preparing food, is the kitchen set. Therefore, it must be selected with special attention and responsibility. First of all, you need to think about the design, take into account the dimensions of the kitchen facades, whether the standard option will fit into the layout, what the details should be so that the purchase only pleases its owners.
In factories, as a rule, generally accepted standards are used in production. This standardization helps reduce production time and costs, and makes it easier for the buyer to select the right furniture and install it. However, size restrictions are not always convenient.
It is necessary to know the standards when developing a design, when choosing a headset, and especially if you decide to make it yourself, although this is very difficult.
Dimensional grid of furniture fronts for the kitchen
Kitchen sketches
The search for furniture can be done in the following ways: visiting the relevant showrooms or using a ready-made catalog.
A large number of manufacturers offer their models and versions of sets with different numbers of cabinets, shelves, drawers, different ways of their arrangement, different designs of countertops, handles, built-in appliances, their own cladding options and sizes. A large number of ready-made samples creates special convenience when searching, but the perfect option can be achieved by designing the kitchen yourself. Then the purchased set will become a reflection of the tastes and preferences of each person.
First of all, it is important to decide on the appearance of the kitchen, for which schematic sketches are made on paper. You can involve your household members in the creative process. After this calculation of the kitchen has been made, you can safely order the desired option. At this stage, it is important to calculate the dimensions of the furniture itself, whether it is equipped with household appliances and its general compliance with the established parameters. In this way, the search time is noticeably reduced, so you can choose what you need.
See also: Rules for comfortable arrangement of kitchen space
Calculation of gaps for a box with two facades
In this case it will be a little more difficult. As a rule, both facades have the same shape and size, which means everything will have to be calculated according to exactly the same principle. Just take into account the small distance between the doors so that they open well. One or two millimeters will be enough.
Scheme for calculating gaps for a box with two facades
These tips will help you with the calculations, but in essence they are general; for greater detail of the material, you need to additionally study special literature and watch detailed training videos on the Internet, then the work will be done efficiently and will only bring pleasure.
If you decide to purchase a ready-made set, then you can easily use a table with standard indicators when planning. It will help you decide on the delimitation of space and save on price.
Make furniture yourself or contact a professional manufacturer – it’s up to you. Remember that closets should be as comfortable, spacious and look beautiful as possible. Well, we can’t forget about quality and wear resistance. If these parameters are met, the kitchen will truly become a decoration of your home.
How to choose the size of the facade?
The manufacture of any kitchen furniture means different parameters of doors and drawers. Almost all sizes of the set are standard, although it is possible to produce single options designed for furniture that does not fit into the general grid in width and height. It is known that the price of samples made according to individual orders will be 20% higher. When calculating a kitchen, it is important to take into account the unevenness of the floor and walls, while choosing the minimum dimensions.
Purchasing furniture with expensive facade finishing will lead to additional costs, therefore, when making calculations, it is important to know the parameters of the furniture you are interested in. Fitting to a standard size chart will significantly save personal savings.
Radius furniture
This option is becoming increasingly popular, so it has become possible to find such a solution in well-known stores - Ikea, Leroy Merlin.
Moreover, not only a corner kitchen, but also a straight one can do this. The photo shows a radius furniture set.
The limitation is the ability of wood or MDF to bend - other materials are not used. It is prohibited to exceed these values.
The sizes of radius kitchen facades are not so varied. In fact, the typical ones here include all possible ones:
- The width of the door is equal to the standard width from the size table. Otherwise, the combination of radius and flat facades will not look aesthetically pleasing;
- The façade heights available are: 536, 573, 716, 956 and 1316 mm.
Sample calculations
Using standard established norms for the dimensions of kitchen facades, it is possible to calculate the parameters of the modules. So, to find out the height of the lower cabinets, you need to add similar indicators of the facades with the size of the gap left between the countertop and the upper edge of the outer covering. To the resulting number, add the distance indicators of the lower border of the modules and the floor.
The upper base is calculated as follows: add 2 mm to the cladding height data, corresponding to the gap in the upper and lower parts of the cabinet. This method allows you to make an accurate calculation of the kitchen, then the set will ideally fit the area of the room, which means its cost will be the least.
When calculating the gaps, you should take into account that according to the standard, they are not taken into account, but still, a size of 1-3 mm for each box will create significant differences, so they should be taken into account.
All of the tips and recommendations listed will help you avoid mistakes when choosing kitchen sizes. A set selected in accordance with the calculated standards will delight household members with decent quality, convenience and functionality over a long period.
General aspects
If you look at the statistics of people’s queries in search engines, you can see that the topic of “building in a kitchen” is of concern to many people today: clients, builders, manufacturers, interior designers and design designers. And this is no coincidence.
When we go to various sites and portals that talk about interior design, furniture and kitchens, we see beautiful pictures where all the furniture is built neatly and without gaps.
Interior designers, when making or ordering visualizations, as a rule, do not take into account gaps and draw everything perfectly straight. Glossy magazines sometimes retouch and modify photographs of interiors, eliminating gaps and installation errors. And so, the client with the desire and need to get a built-in kitchen without gaps rushes around the Internet, trying to find a solution to his problem.
A beautiful design project for an apartment, but it’s difficult to implement everything in the same way. Work by Dmitry Kravtsov
Approximately the following questions arise in the consumer’s head: where can one order such a kitchen? Why does everyone make such indents? Where do such beautiful designs come from then? Does anyone make them?
There is also a myth that a built-in kitchen is an expensive kitchen. Many authors of articles spread it as one of the disadvantages when choosing such a kitchen. Taking up this idea, many manufacturers use this argument for their marketing purposes. Which is not good for the end consumer.
Building in a kitchen is, first of all, choosing the right operating algorithm. And you will understand this by studying the methods of integrating a kitchen into a niche, which I will describe below in the article.
Dimensions of kitchen facades: tips for those who want to develop a project on their own
Dimensions of kitchen facades
Standards were developed based on data from many years of experience. In addition, ergonomic requirements are taken into account.
Standard dimensions:
- suitable for most women;
- make it possible to optimize the cooking process;
- meet the requirements for ergonomics and functionality;
- allow you to save on purchase/repair.
If the headset is designed independently, you need to know all the standard/non-standard parameters.
This table shows the most popular sizes of kitchen fronts.
| Hinged facades | Drawer fronts | ||
| Width, mm | Height, mm | Width, mm | Height, mm |
| 396 | 496 | 140 | 296 |
| 396 | 596 | 140 | 396 |
| 570 | 296 | 140 | 446 |
| 570 | 396 | 140 | 496 |
| 570 | 446 | 140 | 596 |
| 570 | 496 | 283 | 296 |
| 570 | 596 | 283 | 396 |
| 713 | 296 | 283 | 446 |
| 713 | 396 | 283 | 496 |
| 713 | 446 | 283 | 596 |
| 713 | 496 | ||
| 713 | 596 | ||
| 900 | 296 | ||
| 900 | 396 | ||
| 900 | 446 | ||
| 900 | 496 | ||
| 900 | 596 |
Grid of façade dimensions. Green cells are standard sizes.
Lower tier
The height of the bottom row of modules from the floor is 85 cm for a person up to 170 cm tall. For tall people, the cabinets can be raised by 5–6 cm. This arrangement allows you not to raise your arms above your waist while working.
The average depth of a kitchen unit is 45 cm, but the figure may vary depending on the size of the stove. It is important that this indicator coincides for both furniture and appliances, otherwise the stove will protrude forward, creating certain inconveniences when cooking and when moving freely around the kitchen.
The width of the cabinets can vary from 40 to 80 cm, while the width of the open doors should be no more than 40–50 cm. For small kitchens, it is better to select furniture with pull-out shelves in order to save space.
Typical sizes of kitchen worktops are 3–5 mm thick and 60 cm deep. To avoid pressing down electrical wiring, the surface should protrude above the main cabinet by 10 cm at the back, and also 5 cm at the front.
Upper tier
The standard height of a kitchen set is 50–90 cm, however, when choosing a set, you should take into account the height of the person. He should be able to reach the top shelf with his hand. If desired, the figure can be increased by the height of a stool or chair that a person can stand on. It is also recommended to take into account that the distance between the work surface and the lower facade of the upper shelf is ideally 45 cm.
The standard depth of wall cabinets is 30 cm, and the width should correspond to the width of the lower tier. It is recommended to install the hood 80 cm from the surface of a gas stove and 70 cm from an electric one. If these dimensions are exceeded, the efficiency of the unit will significantly decrease, and lowering the figure threatens the rapid failure of the hood due to filter burnout.
The total width of the front doors should be no more than 90 cm. This applies to both the upper and lower tiers.
What is a kitchen (furniture set)?
A set of kitchen furniture is a collection of individual elements (modules) pulled together. Each module consists of a frame and a front-mounted element (door). If the module is open, there is no door.
Any frame is formed by: two sidewalls, a lower and an upper horizon, plus one or more shelves. Instead of shelves there may be: drawers (one or several), metoboxes, retractable baskets, carousel, tandem boxes.
Two doors can be hung on one wide frame, opening in different directions, or several doors (one under the other). For example, for a floor module with parameters H=720 mm, L=800 mm, it is recommended to use two facades: 703*395. Thus, you get a double-leaf module with one or two shelves.
The hood is covered by a facade and does not fall out of the overall ensemble. The space under the stove is decorated with a drawer or closed with a fixed bar. The built-in dishwasher and washing machine are located between the modules (as close as possible to the communication means). At the front they are closed with movable facades.
Subtleties of using kitchen fronts of standard sizes
If the size of kitchen fronts from one manufacturer does not meet individual requirements, then there is a high probability that suitable options will be found from another manufacturer. The size range of models at furniture factories is constantly expanding.
The height of the frames of the upper wall cabinets should be made equal to the height of the facades (unless an open niche is planned). When the height of the selected facades is not enough, you can organize such a niche at the top or bottom of the module.
If one door is hung on the frame, then it should be 5 mm wider than the facade. Example: a frame with parameters L=600 mm, H=720 mm can be decorated with a façade of 703*595.
The height of the frames of the floor modules is greater than the length of the facades. If one door is hung, the difference is 17 mm. If there are several doors (in the case of a cabinet with drawers), then this value must be multiplied by the number of moving elements. In this case, the doors will open easily without catching the drip tray on the countertop.
When 2 modules with hinged doors form a right angle, their frames must be wider than the facades intended for them by 45 mm each. This is done to ensure freedom of movement of the doors. The resulting gap is covered with a corner decorative false strip. Of course, the extra millimeters of the frame are where the corner is.
Decorative inserts, frames, stained glass windows, consoles and balusters are made to fit standard sizes of kitchen facades. By correctly selecting elements of different sizes, you can create a project for a sideboard for dishes with an open shelf and glass inserts, or a chest of drawers for storing kitchen textiles and much more.
Which parameters to choose: standard or non-standard
Any manufacturer offers a choice: modular kitchens or custom-made kitchens.
Advantages of standard dimensions:
- it is easier to create a project;
- easier to select components;
- the cost is lower;
- options are offered for rooms with low and high ceilings.
To produce a standard set, there is no need to rebuild the equipment. Time and labor costs are standardized.
Advantages of non-standard parameters (custom-made or made independently):
- efficient use of space;
- filling optimization;
- implementation of an individual solution.
It is important to take into account the limitation: the minimum dimensions of the facade are 11x59.6 cm, the maximum are 252x92 cm. The production time is extended by several days. Deviation from the standard dimensions of MDF kitchen facades leads to a 20% increase in cost at the factory. When used for the manufacture of expensive materials, the sets are also more expensive.
Standard and customized
Of course, any floor or wall cabinet can be made of absolutely any size and almost any proportions: they are limited only by the requirements for proportionality and balancing.
In fact, almost all headsets are manufactured according to average requirements.
- Standard – represent a range of parameters, for the implementation of which in furniture there is no need to rebuild equipment or purchase new ones. Accordingly, even the most luxurious furniture set with the usual dimensions will cost less.
- Kitchen fronts made to measure - typical dimensions are not suitable for very tall or short people. In addition, if high demands are placed on ergonomics or furniture needs to be installed in a very non-standard room, the parameters of the headset need to be changed. This will require reconfiguring the equipment. As a result, the cost of such a solution will increase by about 20% per meter.
Typical dimensions of facades for kitchen furniture
The average kitchen area of a city apartment is 9 m2. The set consists of modules connected to each other.
Facades are:
- deaf;
- in the form of showcases;
- doors, drawers.
In addition to straight lines, there are radius ones (curved or concave). It is more difficult to select parameters for them.
How to raise old standard height cabinets to the ceiling?
And for such cases, methods have long been found.
1. Hang the cabinets from the ceiling, decorate the joint with a cornice. Place open shelves under the cabinets to balance the composition.
2. Mount a decorative (front) panel on top of the cabinets up to the ceiling, covering the joint with a cornice. Ideally, the panel should be the same color as the facades.
3. Build an upper level in the form of mezzanines, cubic cabinets or open shelving.
Extended and painted
Extended and painted
If you're planning a kitchen remodel without changing furniture, take these ideas to heart. Simple techniques will allow you to give a new look to your boring headset.
Hinged door sizes
Hinged doors for kitchen cabinets are produced in heights (cm):
- 39,6;
- 57;
- 71,3;
- 90.
For individual orders from MDF (cm):
- 47,6;
- 53,6;
- 59,6;
- 63,2;
- 91,6;
- 95,6;
- 130.
Width(cm):
- 39,6;
- 57;
- 71,3;
- 90.
The parameters are calculated for standard height (1.7 m). If one of the family members is much shorter or taller, using such lockers is inconvenient.
Upper kitchen cabinets to the ceiling: cons
1. Higher price. It's simple: the larger the cabinets, the greater the volume of materials used and, accordingly, the higher the final cost.
2. Difficult access. The very top shelves and drawers can be difficult to reach. Therefore, they are often empty. However, it cannot be said that the upper tiers of furniture take up space in vain, because they perform one of their main functions - decorative.
3. Insufficient level of convenience and ergonomics. To get something from the highest level, you need to stand on a chair, stool, or stepladder. Having to constantly get on and off the “lifts” is not much fun. In addition, it may not be safe.
4. Visual overload. Even in a large kitchen, if there are a lot of upper cabinets, a “refurbishment” effect can occur. It will seem that the cabinets have literally taken over the space. This, of course, will not add comfort to the interior.
For a compact kitchen, such “re-cabineting” is more dangerous - the room will become even more cramped, oppressive, and similar to a pencil case. This is especially noticeable if the cabinets are equipped with dark fronts.
Here's a paradox: a small kitchen needs additional storage space, but at the same time you want to maintain at least some semblance of space in it. We have to maneuver and look for compromises.
Distance between kitchen furniture facades
For swing doors, the height is 3 mm less than that of the body, the width is 4 mm. The widths of the boxes are the same. In height, 3 mm is subtracted from the frame parameter. The parameters for the upper cabinets, which open vertically, are the same.
Indentations when installing facades
In tall cabinets for built-in appliances, it is important to take into account the gaps specified by the appliance manufacturer. For the refrigerator it is 4-5 mm, above the oven 5-7 mm. Sometimes sticks are mounted above microwave ovens; its thickness must be taken into account.
Gaps when installing a refrigerator Correct installation of an oven
Hob installation parameters
How to avoid calculation errors
Any type of furniture begins to be calculated by determining its dimensions. In the case of a kitchen set, this is also true, but you first need to estimate the size of the room and start from its shape, corners and other important details. Then all the numbers found are transferred to paper and a design sketch begins to be developed.
Please note that the dimensions of the bottom base must be related to the length of the tabletop. The size of the fronts of the corner cabinets depends on the characteristics of the room. For example, in the case of high ceilings, horizontal gaps may be larger than standard.
Bottom part
To determine the width of the bottom row of furniture, the gaps from all edges are subtracted from the total value. After this, the resulting value is distributed among the planned headset modules. To calculate the height, it is important to remember the size of the niches for household appliances. The standard is 850 mm.
Upper cabinets
When designing the upper module, it is necessary to take into account that the hood should be located strictly above the stove, and the dryer - above the sink. Standard furniture allows for changing the layout; cabinets can be rearranged for ease of use.
“Furniture” mathematics – how to do the calculations correctly
Calculations should begin with developing a plan for arranging furniture. It is advisable to first focus on the table of standard sizes of kitchen facades.
The principle is simple: the gap must be subtracted from any façade parameter. A separate calculation must be made for each locker.
Minimum and maximum cabinet door size
For a swing facade, the dimensions are strictly limited by the ability of the furniture hinges to support its weight. If the load is disproportionate, the cabinet doors will inevitably sag and adjusting the hinges will only give a temporary effect. The weight of the facades is capable of tearing fasteners out of the side walls. Therefore, at the design stage it is necessary to correlate the desired dimensions of the facades with the possible ones, according to the technical characteristics of furniture hinges.
Usually, when determining the number of hinges and the size of the cabinet doors, they rely on the following table:
The maximum permissible width of the facade is about 500-600 mm. For large sizes, it is worth considering the option with two swing doors or sliding systems.
The maximum permissible height (length) of the facade is about 2200 mm. If you make the door longer, it will be inconvenient to open it.
The minimum dimensions are limited only by considerations of aesthetics and functionality. If the cabinet body is narrower than 300 mm, the hinge mounting pads should be screwed in before assembling the body itself.
Bottom row
The typical depth of the bottom row cabinets is 60 cm, the thickness of the countertops is 3-5 cm, less often 6 cm.
When calculating the height of the doors, subtract:
- 1 cm (distance to floor);
- tabletop thickness;
- gaps (from the table top to the door 1-3 mm, between the doors 3 mm).
If the doors are double, the distance between the facades is 3 mm. If there is a drip collector in the countertop, the distance to the door is 4-5 mm.
If the row is too wide, you can insert elements for containers with spices or bottles into the free space.
What are gaps and what are their meanings?
The gaps between the kitchen facades are the distance between the hinged doors of the unit, as well as from the upper, lower or side edge of the stationary module to the edges of the hanging parts.
You need to know the standards for gaps between facades
The values of technological gaps are not regulated, but furniture manufacturers set them in the following range (mm):
- Between swing doors - 1-3 (usually 3 is taken)
- Side, top or bottom - 1-3 (usually 1.5 is taken for one side)
- Under a regular countertop - 3
- Under the countertop with a drip tray - 4-5
- Between the front element and the decorative cornice (top or bottom) - 3
By increasing or decreasing the gap between the edge of the module and the front element, the dimensions of the product expand or contract to fit standard numbers.
Corner models
Typical cabinet sizes:
- height 85 cm;
- width 24-80 cm;
- depth 40-80 cm.
They are:
- floor;
- hanging.
The calculations differ little from those used for direct models. The only exception is an increase in the distance between the doors by 1-2 mm.
Taking measurements
First, decide how much area of your space there is for the kitchen, and how you plan to place the kitchen unit.
Next, measurements are taken. Here you need to pay attention to the following points:
- First measure the height from the floor to the ceiling. Please note that in many homes, indicators may differ at different points in the room. Because of this, mounting cabinets directly to the ceiling is potentially dangerous. After all, the height may not coincide in different angles;
- Then you need measurements from wall to wall. This refers to opposite surfaces;
- Don't forget to take measurements of door and window openings;
- Indicate on the diagram the free space required for the free opening of doors and windows.
Currently, you can find 2 types of kitchen sets. These are standard and non-standard.
Standard dimensions of facades for non-standard kitchen furniture
Creating a headset with non-standard parameters begins with measuring the room and determining the budget.
You need to measure:
- length/width;
- ceiling height;
- all angles (they must be 90 degrees).
Example of a kitchen measurement scheme
Defects are eliminated or taken into account in the calculation.
If you have a small budget, narrow cabinets are more profitable (25% cheaper). You should also not include niches for equipment in the set.
The following determines the installation type:
- in one chain;
- in two chains (along opposite walls);
- letter "G";
- the letter “P” (for a large apartment or house outside the city);
- with a protrusion (letter “T”).
- with a separate island (for rooms with an area of 25 m2).
How to increase the distance between fronts
In some design ideas, the opposite situation is present - it is necessary to install a set with large and pronounced gaps between the facades, which emphasize the style of the room. This solution really looks very unusual and creates a bright accent in the interior. In this case, you will have to not only calculate the distances, but also adapt the furniture frame so that gaps do not appear in the spaces.
When reducing the size of doors relative to the body, there are some things to consider. For hinged facades, they do not purchase standard hinges, but special semi-overlay hinges, which allow you to open the cabinet at half the end. The doors should also be reduced by this amount, which is usually between 8 and 10 mm.
As for the drawers, the increased gaps here do not make any difference from a practical point of view.
An important characteristic is the location of communications.
When choosing the type of lockers, the family's lifestyle is taken into account. If the housewife often cooks, a large work area is required. Otherwise, it is more advisable to order more wall shelves and models with drawers.
First, a sketch of the placement of objects is created. Drawings are created for each cabinet, taking into account niches and projections in the walls.
Next, you need to decide on the performer. The term “non-standard sizes” is conditional. Each manufacturer has its own size restrictions. Before developing the final version, it is necessary to find out exactly what the maximum and minimum parameters are for a particular manufacturer. If you have a website, non-standard and standard sizes of furniture fronts for the kitchen can be found via the Internet.
Calculation of fronts for drawers
Drawers also have their own standards, just like the entire kitchen unit as a whole.
Widths are calculated with a standard side indentation. Calculation formulas for height depend on the number, identity, location of drawers. Let's denote the number of boxes by the letter N:
- Identical boxes
VF = (VK - 3*(N - 1))/N
- Identical drawers under a regular tabletop
VF = (VK - 3*N)/N
For products with different heights there is no single formula; for calculations, a diagram with dimensions and technological intervals is drawn.
Kitchen cabinet doors, dimensions
Most often, doors are made from:
- laminated, veneered, PVC or acrylic-coated chipboard;
- laminated with PVC, acrylic, veneered, trimmed with plastic panels or photo printed MDF;
- array;
- glass in an aluminum frame.
Since the size of the doors differs little from the size of the body, you should not make too large facades from solid wood. Large glass elements are also not desirable. It is also important to take into account the door span of 40-50 cm. Not all manufacturers produce doors made of solid wood and MDF with glass. This also needs to be clarified with the specific manufacturer.
Kitchen cabinets to the ceiling: when are they appropriate and when are they not?
The leading aspect is the height of the room . If it is 240 cm or less , you can order standard cabinets up to the ceiling without hesitation.
With a kitchen height of 240 to 300 cm, the cabinets can be made either high (to the ceiling) or low. But we remember that it is better to leave a larger distance from the cabinet to the ceiling (from 30-40 cm).
If the room is higher than 300 cm , you should not raise cabinets to the ceiling. This design will look too bulky and unnatural. And it will be almost impossible to use the cabinets, then what’s the point? No benefit, no aesthetics.
If the ceiling is decorated with beams, coffers or other decorative elements, cabinets resting against it can cause visual confusion and create unnecessary asymmetry. The beautiful ceiling should not be touched; it would be better if the cabinets were lower.
But this does not apply to simple and smooth ceiling tiers. If the ceiling above the work area is slightly lowered, the top of the cabinets can be rested against it.
When developing the design of a new kitchen, it is worth taking into account the individual characteristics of the owners. Including their age. So, if the kitchen is intended for older people, you should not make very tall cabinets. The need to climb benches and ladders at an advanced age can cause injury.
