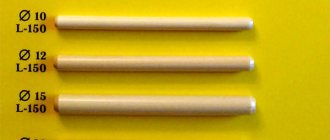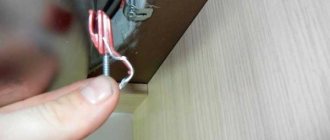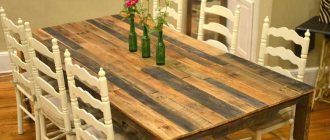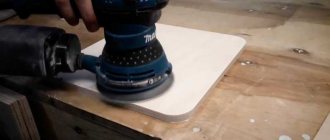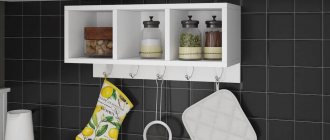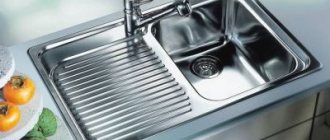A person cannot imagine his life without a kitchen sink. For some, a sink is a sanitary product intended only for convenient washing of dishes. Some make it a point of pride that can radically change the look of the kitchen.
People accustomed to a comfortable existence install this plumbing even in temporary homes, dachas, and estates. But few people think that the invention became available to the general public quite recently, since the advent of water supply and sewerage. Before this, we had to make do with a bucket or bowl of water.
Main types of sinks and installation methods
The modern market of plumbing fixtures offers a large selection of sinks for the kitchen. They have different installation options and are made from different materials:
- stainless steel;
- stone;
- ceramics.
According to the installation method, the following types are distinguished:
- overhead - mounted directly on top of the cabinet, instead of the countertop. This option is the easiest to install with a modular kitchen design. Overhead models are almost never used for solid countertops, so as not to create a gap between the cabinets;
- mortise - a common option for the kitchen, suitable for installation in countertops or cabinets. In the first case, you will need to cut a hole for the sink of the required size;
- integrated - the sink and the cabinet are a single whole, this method is used during the manufacture of the set;
- under-table - a modern installation option in which the sink will be slightly lower than the countertop. The ends of the working area are under constant exposure to water, so you need to choose moisture-resistant materials; MDF and chipboard are not suitable; glass or stone are preferable.
The kitchen must be ergonomic so that it can be used quickly and comfortably. When installing a sink, you need to take into account that the distance from it to the refrigerator and stove should be at least 40 cm; a similar rule applies to the hob and refrigerator.
For right-handers, it is better to place the sink on the right and the dryer on the left. The sink must be located in close proximity to the water supply and sewerage system.
When choosing a sink, you need to consider several important features:
- capacity, which determines the number and size of dishes in the house that will be used most often;
- functionality, which is characterized by the work carried out in the kitchen. For example, you can buy and install a sink with several bowls, with wings, drainage and other accessories. Such elements will simplify work if cooking, washing dishes and other activities are carried out very often;
- ease of use - this depends on individual characteristics; the owner should be comfortable using the product;
- wear resistance - determined by the materials of the sink;
- combination with the style of the kitchen.
To perform high-quality installation work with your own hands, you should understand the basic rules and errors of installation, the stages of work for different types of installation.
Useful little things
Finally, here are some useful tips that will come in handy with various fastening methods.
- Untreated ends of plywood or chipboard will quickly swell. They must be protected from moisture in any way. Usually paint, varnish or drying oil is used; The minimum number of layers of paint and varnish is three.
The photo shows a special primer for protecting the ends of wood. For our purposes it is quite suitable.
Hint: in order not to wait several days for the coating to dry, it is better to use nitrocellulose-based paints and varnishes. Each layer dries in no more than half an hour. Do not forget about ventilation of the room: the fumes are toxic.
- It is also better to oil the block that is placed under the edges of the sink. Wood is less hygroscopic than chipboard, but it may very well rot.
- It is advisable to use screws with an anti-corrosion coating - yellow or silver. Otherwise, over time, rusty streaks may appear on the walls of the cabinet.
Possible mistakes
When placing kitchen sinks yourself, mistakes are often made that lead to undesirable consequences. People often save space by not taking into account the requirements for the distance between the sink and other equipment, which should be at least 40 cm. There are also other miscalculations:
- incorrect choice of kitchen sink size;
- tilting of the installed sink - occurs if you work without a level;
- incorrectly selected pipes and siphon;
- poor access due to inconvenient location;
- insufficient sealing during mortise-type installation;
- poor-quality fixation of fastening parts, which leads to mobility of plumbing fixtures;
- water penetration under furniture.
To avoid errors and correctly perform the process yourself, it is recommended to familiarize yourself with the video, which describes in detail the work processes and all the subtleties of mortise-type installation:
To preserve its original appearance and for long-term use, it is recommended to monitor the sink, providing it with the necessary care. After each dishwashing, you should wipe the product dry and do not place hot or very cold surfaces. The appearance of an unpleasant odor and leaks leads to the need to inspect the siphon, pipes and mixer - cleaning may be required. If parts are damaged, they are repaired or completely replaced.
Rules for installing kitchen sinks
When deciding on the method of installing a sink in the kitchen, you need to understand that you will be able to do the work yourself with an overhead or mortise option. Other models require not only specific knowledge and skills, but also additional tools. Before starting work, a siphon for water drainage, a mixer are installed, and all materials and tools are prepared.
During installation, it is important to consider additional rules:
- The sink divides the workspace into 2 zones. On one they carry out dirty work, on the second they carry out clean work;
- the sink should be placed close to the work area to simplify the process of cleaning, cutting and other actions;
- you need to use the “golden triangle” rule - place the sink at a standard distance from the refrigerator, stove and other appliances;
- the height of the sides of the bowl should be level with the cutting part, the standard size is 82–86 cm;
- be sure to use a level when placing the sink to prevent distortion and align it strictly horizontally;
- installation is possible only after installing water pipes and sewerage;
- the brackets must tightly fix the plumbing fixtures, eliminating any backlash;
- all water supply hoses must be placed freely, without fractures or bends;
- you can install the sink opposite the window;
- if the kit includes rubber seals, it is better to use sealant instead, this will increase the service life and tightness of the structure;
- Stone sinks are best installed by two people due to their heavy weight.
In fact, plumbing fixtures are placed next to water and sewer pipes. This is done in one of the corners of the kitchen or on a certain wall. Modern materials and installation methods make it possible to install the product anywhere in the room. The choice of installation type depends on the individual preferences of the owners and the style of the kitchen.
To install overhead models yourself, you do not need professional tools. If a mortise type is used, then you need to prepare in advance:
- drill and drill bits of different diameters;
- screwdrivers;
- tape measure, ruler and pencil;
- sealant, sealant;
- hacksaw or jigsaw.
Now you can begin the actual installation work.
Assembling the sink, faucet and siphon
The easiest way to install is with the sink assembled with a faucet, hoses and siphon. The assembly of the structure is carried out according to the following scheme.
- Initially, a pin is placed on the faucet and secured with a nut; these elements are always included in the kit.
- Hoses are connected to the mixer. The short needle is connected first, then the long one. They are screwed in by hand and tightened with a wrench with medium force to prevent damage to the gasket.
- The hoses are passed into the hole on the sink, the mixer itself is inserted using a moon-shaped gasket, everything is secured with a nut clamp.
- Next, the siphon is assembled and connected. At this stage, it is enough to secure the drain and overflow parts.
Having assembled the main parts, you can begin installing the sink into a cabinet or countertop.
Installation of an overhead sink
Such models are most often made of stainless steel. On either side of the sink there are curved edges that match the thickness of the cabinet slide. To simplify fastening, a frame made of wooden blocks is often placed in the middle. If the cabinet is of standard sizes, then there are no difficulties with the entire procedure, but, depending on the type of sink, there are several installation options.
Glue mounting
The installation scheme is the simplest, even beginners can handle it. The sink is placed on a prepared cabinet, and the sanitary ware itself should be wider than the underframe, and the ribs will cover the slide of the cabinet. The ends of the furniture must first be coated with silicone-based sealant around the entire perimeter, the sink must be installed and pressed down.
After the adhesive mixture has completely dried, a tight fixation will be achieved. In addition, silicone will prevent water from getting under the cabinet.
Bracket mounting
In this option, the sink is fixed with fasteners, which are sold separately or included with the plumbing fixtures. First of all, screw the screws inside the cabinet, put the brackets on them, but do not clamp them. You should tighten the screws on the sink and place it, move the fixing corners along the screws so that the self-tapping screw fits into the recess and the sink fits tightly to the furniture. Finally, tighten the fasteners and, if desired, lubricate everything with sealant.
Mounting on a wooden frame
If standard fasteners are not suitable or are not available at all, then make a wooden frame with your own hands. The bars must be placed in the cabinet around the perimeter, and metal corners must be screwed in. The height of the slats can be adjusted so that the sink is level with the rest of the furniture. The kitchen element is placed on the finished frame and additionally coated with sealant.
Any fasteners should be tightened manually with wrenches, without using electric tools, to prevent damage to the plumbing. If you use a sink made of artificial stone or other heavy materials, then you need to prepare additional fasteners. For this purpose, a metal or wood strip is suitable, which is placed on the back wall along the length of the sink.
When a ceramic sink is used, it can be installed without a cabinet, directly against the wall. For this, special fasteners are used. The execution procedure is as follows.
- The height is marked on the wall, the standard size is 80 cm, but it is important to take into account the height of the owners and the location of the furniture.
- A second line is drawn a little lower, and the distance between them indicates the thickness of the back of the sink where the fasteners will be located.
- The distance between the holes in the plumbing for its fastening is measured and the data is transferred to the wall.
- The wall is drilled, a bracket is inserted, and the sink is fixed on it.
When using the described installation rules, overhead kitchen plumbing fixtures will be installed independently in a short time without any particular difficulties. A properly performed process will ensure a long service life.
Errors made during the installation process that can cause pipes to become clogged
Pipes from sinks, sinks and other plumbing fixtures must be mounted on a connection at a right angle of 90 degrees. If two devices are installed and the drains are drained towards each other, a blockage may occur in the tee of the pipe, which goes directly into the drain pipe. In this case, it makes no sense to clean the pipes from the side of the sink or washbasin using a spiral or hydrodynamically using a hose. If it comes to two sinks connected next to each other, then it is clear that from one sink the hose will pass to the second sink, but it will not be able to turn in the direction of the main drain pipe
One way or another, it will be quite difficult to clean the sewer. Another important mistake is that the drain pipe coming from the washbasin or sink is too high in the bathroom. As a result, the process of draining wastewater into the sewer pipe becomes difficult.
Many people decide to move pipes and plumbing fixtures, which include bathtubs, sinks and sinks, to another location that is not provided for in the project. If pipes are changed, the main problem may be that the outlet to the device will be rigidly tied to the outlet of the pipe in the riser, and the situation is very difficult to change. When connecting sinks and sinks, everything should be fine, since there is a certain height reserve, taking into account the fact that plumbing fixtures are suspended at a height of approximately 90 cm. But despite this, many inexperienced installers may not take into account or think through such a detail. It is easier to make a mistake with the height when connecting a bathtub and shower. Often the drain is located above the floor surface. It is quite difficult to lift a heavy bathtub yourself, so a simple solution is to install the drain pipe above the siphon outlet. Thus, the pipe is often laid without the required slope, which can also cause clogging of the sewer. You can often encounter a problem in which pipes that are supposed to be attached to the wall from the outside are not fixed correctly. Products may sag, and counterslopes and other practically irreparable cases often form. Of course, this does not in any way affect the proper functioning of the sewer system, but this feature can cause blockages, which will require frequent cleaning of the pipes.
Installation of a sink in the kitchen and a washbasin in the bathroom is carried out approximately the same way, because the purpose of the devices is similar. Most often, the home owner can do all the work himself. There are general rules that must be followed when installing plumbing; you should definitely know them. However, if you do not have the skills to handle tools or are planning a complex plumbing installation, it is better to call a specialist.
Installing a sink in the bathroom
Installation of mortise sinks
Built-in sinks are equipped with fastening parts, as well as a cardboard template for marking the countertop, thereby simplifying the entire process. If there is no template, then the sink itself is used to correctly draw the contours. Similar to the instructions already described, it is necessary to assemble all the elements in advance. The scheme for doing the work is as follows.
- The template is placed on a tabletop or cabinet and secured with tape on different sides. When placing the cardboard, you need to make sure that the edges do not overlap the strength and side parts. The optimal distance from the walls is 5–10 cm.
- Next, you need to outline the contours with a pencil, carefully select the location so that it is convenient to operate the plumbing fixtures, furniture and equipment in the future. After transferring the outlines of the shell, it is necessary to retreat 1.5 cm and make a second marking along which the cutting is made.
- Using a drill, make holes around the perimeter of the lines, select a drill 10–12 mm in diameter. A jigsaw is inserted into the finished hole and the outline is cut out.
- Clean the surface from dust and other debris, use a sink to check the hole, then sand the edges and remove chips.
- The sink should fit tightly to the countertop. Sealant is applied to the edges of the cut hole, special tape from the plumbing kit is glued to the front side, or additional sealant is applied.
- The sink is inserted and pressed tightly at all edges - this is necessary to ensure that the voids are filled with silicone. From below you need to fix the part with brackets, starting from the corners diagonally, then on the middle part. Remove excess sealant or cut off the tape.
Leave the plumbing for 3-5 hours so that the silicone dries, then connect to the sewer. The corner sink is mounted in a similar way; there are no special features other than placement in the countertop.
Creating a hole in the countertop
Work related to how to properly cut a countertop for a sink is done with an electric jigsaw, adhering to certain rules:
- Before the saw of this tool enters the material to its full depth, it is necessary to create technological holes in the corners of the internal marking using a drill or screwdriver. They will simplify further work. In this case, the corner holes are placed in the inner plane of the material being cut, and their edges can only come into contact with the cutting line.
- In order to prevent chips from appearing on the laminated coating, all work regarding how to properly cut a sink in a countertop should be done on its front surface.
- After holes are created in the corners of the plane to be cut, a place for washing is cut out with a jigsaw along the inner border of the cut. To prevent the cut part of the tabletop from falling, self-tapping screws are screwed along the line of movement of the jigsaw to ensure its fixation.
- After the hole is prepared, the fasteners are removed and the cut is cleaned of dust. The sink is first placed in place to ensure it fits the size of the product. The sink should be installed freely in the finished hole. If you have difficulties with how to insert the sink into the countertop, you should trim the edges using a jigsaw.
Installation of other types of sinks and connection to sewerage
In addition to the overhead and mortise models of sinks, there are other types. Their installation is often carried out by specialists, due to the need for experience and special tools. For the under-counter option, you will need to make a neat and even cutout in the countertop according to the clear dimensions of the sink.
The sink is lowered into the cut hole, and its edges should fit tightly, this will prevent moisture from entering. A special fastener or frame is made under the countertop, on which the plumbing rests. All joints must be sealed with sealant. The main difficulty lies in cutting out even and clear dimensions, as well as in fastening. Any mistake will result in the need to replace the countertop.
For an integrated type, the rules are almost the same; it is very important to make an accurate hole and properly seal the parts. Installation begins in a similar way to the mortise type, since a cutout is created in the countertop, with the exception of the sides of the sink.
They go around the perimeter with a rebate cutter to make a recess for the side of the sink. The plumbing fixtures are placed on the sealant, and after it dries, they are fixed with brackets. This option is perfect if the sink and countertop are made of stone - in this case, the perfect combination is obtained.
After installation by any method, the plumbing must be connected to the water supply and sewerage system. First, you need to insert the corrugation from the siphon into the sewer pipe and seal it with a gasket or cuff. Then connect the flexible hoses to the cold and hot water pipes and tighten the nuts. Be sure to monitor the presence and position of gaskets.
Having connected all elements, open the water, check the quality of assembly, possible leaks. If everything is normal, then the work was done efficiently, does not require any modifications, and the kitchen sink is ready for use.
Creating a hole in the countertop
Work related to how to properly cut a countertop for a sink is done with an electric jigsaw, adhering to certain rules:
- Before the saw of this tool enters the material to its full depth, it is necessary to create technological holes in the corners of the internal marking using a drill or screwdriver. They will simplify further work. In this case, the corner holes are placed in the inner plane of the material being cut, and their edges can only come into contact with the cutting line.
- In order to prevent chips from appearing on the laminated coating, all work regarding how to properly cut a sink in a countertop should be done on its front surface.
- After holes are created in the corners of the plane to be cut, a place for washing is cut out with a jigsaw along the inner border of the cut. To prevent the cut part of the tabletop from falling, self-tapping screws are screwed along the line of movement of the jigsaw to ensure its fixation.
- After the hole is prepared, the fasteners are removed and the cut is cleaned of dust. The sink is first placed in place to ensure it fits the size of the product. The sink should be installed freely in the finished hole. If you have difficulties with how to insert the sink into the countertop, you should trim the edges using a jigsaw.
Selecting a sealant
The sealant plays an important role in installation. The building materials market offers several options for this product:
- acrylic - does not contain harmful substances, is excellent for metal, chipboard and MDF, dries quickly. The main disadvantage is strong shrinkage and rigidity; joints can crack over the years and will allow water to pass through;
- polyurethane - suitable for places with high humidity and unstable temperatures, has excellent adhesion to almost all materials. The sealant is elastic and practically does not shrink, but it is better not to use it for MDF, chipboard, or plastic. The polyurethane composition is ideal for sinks made of stone, granite, and metal;
- silicone - elastic, does not shrink, has excellent adhesion.
Apply any sealant to clean materials to improve adhesion. Without preliminary preparation, cracks may appear and moisture may enter.
