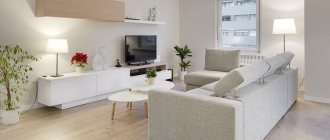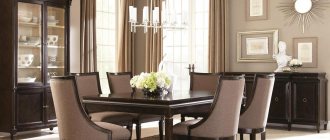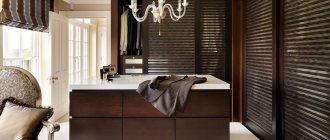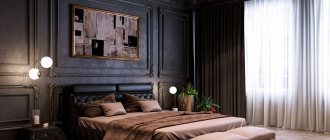Regardless of whether the living room is a room for entertaining guests, a place where the whole family gathers in the evenings, or whether it is combined with another functional area, only the correct arrangement of furniture in the living room will create a cozy atmosphere without the feeling of cluttered space. When placing furniture in this room, it is necessary to take into account not only its functional features, but also its size, shape, degree of illumination and other factors. At the same time, you need to make sure that every piece of upholstered furniture, cabinet furniture, as well as some decorative elements is in its place and does not seem superfluous.
No. 1. Preparing a furniture arrangement plan
First of all, you need to draw up the most detailed layout plan, taking into account each piece of furniture . To do this, you need to know the width, height and length of the living room, all the parameters of door and window openings, you also need to mark the location of radiators and sockets on the plan, indicate in which direction and to what depth all doors open. This can be done either in special programs or on a sheet of paper. Experts recommend choosing a scale of 1:20 , and drawing the location of all pieces of furniture not only from the top point, but also depicting each wall separately . Moving furniture on paper is much easier , so it is better to pay maximum attention to this stage.
It is better to start planning the arrangement with the main item in the living room, so it is better to decide in advance on the functional purpose of this room . If people will mainly relax, communicate and watch TV here, then the basis of the room is a soft group. In a small apartment, the living room turns into a bedroom at night: in this case, the main object in it becomes a folding sofa, which must be placed in such a way as to ensure maximum comfort for the sleeper. They also provide for a dressing room, work or dining area, if such are necessary.
When drawing up a plan, you also need to take into account the distance between individual pieces of furniture , sufficient for comfortable movement. It is 60 cm, and in some cases it is worth adding the width to which the cabinet doors swing open. It is also worth taking into account such nuances as chairs extending from the table, which should not interfere with the passage in any position, shelves on the wall, which should not interfere with the opening of the door.
Zoning
You can’t do without zoning if you plan to use the room as a place to work, eat, or occasionally spend the night. Dividing the living room into zones allows you to improve its functionality, as well as correctly select and arrange pieces of furniture on the plan.
Zoning with an accent wall Source taylorwimpey.co.uk
For zoning, the most important thing is to maintain the stylistic or color unity of individual zones; otherwise, the space will be perceived as incomplete. The following techniques will help you distribute space beautifully:
- The use of finishing materials of different colors and textures.
- It is convenient to zone the space using furniture.
Zoning with furniture and color Source awesomedecors.us
- Highlighting zones with light serves as an additional method, since it only works in the dark.
- Textiles will help to elegantly delimit the territory: curtains and carpets.
Selection of zones using lamps Source pinimg.com
No. 2. Ways to arrange furniture in the living room
When drawing up a furniture placement plan and further actions, it is important to take into account some basic laws of composition. First of all, this is the rule of proportionality , which fully complies with the principles of logic: in a small living room, a large sofa or a huge wardrobe will be inappropriate. If you really have nowhere to put your favorite large piece of furniture, you need to place it away from window and door openings so that it is less conspicuous.
As for placing furniture relative to each other , there are several basic principles:
- symmetrical placement. Great for spacious living rooms with square or rectangular shapes. Around a coffee table, for example, you can place sofas or armchairs opposite each other. An excellent solution for interiors in a classic style. If you want to recreate a similar solution in your living room, but there is not so much space, you can place symmetrical shelves or small armchairs with legs;
- asymmetrical arrangement furniture is more suitable for small spaces. The pieces of furniture here are located at different distances from each other, and you can experiment with different heights and depths to create an interesting spatial pattern;
- arrangement of furniture in a circle - one of the most effective solutions that allows you to clearly distinguish different zones, but this option for arranging furniture is only suitable for spacious living rooms.
Stylistic decision
The shape and upholstery of the soft group items, of course, must correspond to the overall style of the living room. However, sofas and armchairs do not have to be the same - this will add personality to the living room. Agree, it’s nice if each family member can choose his own chair or sofa, which will correspond only to his parameters of convenience and taste.
It is generally useful to forget about standards and template schemes - this way you can create a room that reflects the habits and lifestyle of your family.
Photos: oldnassoul.com, giesendesign.com, homedecorationmodels.com, webneel.com, roombowl.com
Add to favorites4
- Tags
- cushioned furniture
- living room
- furniture
upholstered furniture, living room, furniture
No. 3. Where to put the sofa?
The sofa is the main piece of furniture in the living room. Its size and shape are selected depending on your requirements and preferences, as well as taking into account the living room area. There are no strict rules for the location of the sofa in the living room, but you need to take into account several recommendations:
- corner sofas Great for small living rooms; it’s better to place them near a long wall so as not to visually make the room smaller. To zone the space of the hall and highlight its functional areas, you can place a corner sofa not near the wall, but this is an option for fairly spacious halls, incl. combined with a dining area;
- classic sofa It can stand either near the wall or in the center of the room, and this depends on many factors. Often, sofas of this type are designed to be permanently transformed into a sleeping place, so it is important to analyze in advance the folding mechanism and how much space the sofa will take up when unfolded;
- island sofas are designed in such a way that there should be free access to each side, so it should be located away from the walls. This is an option for more or less spacious rooms.
It is better to place the sofa directly in front of the TV so that watching it is comfortable. A place near a window is not the best option for placement, since access to the window itself is difficult, and the radiator, which in most cases is located in this place, will be blocked, which is extremely undesirable.
Next to the sofa there can be a group of armchairs or poufs, if necessary. It is also worth placing a coffee table near the soft group, the size and design of which can be whatever you like. The table can also serve as additional storage space.
The advantages of such a design move
- Mobile light sofas allow you to freely rearrange them, each time giving the living room a new look.
- Two sofas look visually more orderly and compact than one large one.
- Communication with an interlocutor sitting on another sofa is psychologically more comfortable, since personal space is not violated and it is possible to more closely monitor the person’s reactions.
- Two sofas allow you to implement many design ideas, they are especially good for classical and neoclassical styles.
No. 4. Where to put the TV in the living room?
TV is a must have item for the living room , and even if the family watches it little and rarely, they still plan a place for it. When choosing the optimal location, it is worth considering some recommendations:
- It is better to install the TV where there is no direct sunlight, otherwise it will be impossible to watch it during the daytime. If there are no other options, then it is worth considering in advance a system for darkening the hall;
- the screen should be located at eye level of a sitting person, which is approximately 1.2 m;
- The TV screen should be located at a comfortable distance from the eyes. To get the minimum value, you need to multiply the diagonal by 3. So, for example, for a TV with a diagonal of 32 inches (1 inch = 2.54 cm), the safe distance is 2.44 m;
- Depending on preferences, the chosen interior style and the availability of space, the TV can be located on a cabinet (it will be an excellent storage place), on a counter, or hung from the wall. Alternatively, you can use regular floor cabinets as a stand.
A few more final tips
When delimiting zones, try to arrange furniture in such a way that objects from different zones do not intersect. Otherwise, instead of harmony, you will get chaos.
In addition, try to arrange the zones in such a way as to get maximum comfort from its use. For example, place the recreation area in the least lit place, but the dining and working areas should be as close to the window as possible.
If you don’t know how to place this or that item correctly, give in to your feelings. Try to use your intuition to feel whether you feel comfortable around him or not. If yes, then it is positioned correctly, but if not, then you will have to look for a place for it.
No. 5. How to arrange storage areas correctly?
Some living rooms double as dressing rooms, since many apartments no longer have space for storing clothes. Owners of spacious rooms can place only a couple of floor cabinets to accommodate all the necessary small items and supplement them with a couple of shelves. Everything is much more complicated if there is not much space, and it needs to be organized so that everything you need fits, and the living room remains bright and uncluttered, and does not resemble a closet.
Modern designers unanimously advise abandoning traditional walls and opting for other, more airy, but no less spacious options. So, all things with shoes and even some household electrical appliances will fit in a spacious wardrobe - the main thing is to organize its space correctly. You need to place it in the living room so that it does not immediately catch the eye of someone entering the room, but it is better to leave the remaining walls as free as possible.
It is better to use a minimum of tall furniture , and leave one of the walls empty or only half closed. This could be the wall behind the sofa or opposite it. Of high furniture, it is better to use only shelving , which, together with storage, can perform the function of zoning space and separating, for example, a recreation area from an office, and all the necessary stationery, books, etc. and will be placed on the shelves of the rack, which does not become a blank partition.
For small living rooms, they offer a few more tricks in arranging storage spaces. So, a sofa can be placed at a short distance from the wall, and behind it, for example, cargo racks, such as kitchen ones, can be placed. This option is acceptable if there is space to extend such shelves. In addition, you can use niches in sofas, armchairs and poufs .
What to do if the space is narrow
When arranging a group of furniture in a narrow space, the goal is to visually make the room wider. At the same time, all objects should be compact and low. Instead of cabinets, it is better to use hanging shelves, instead of armchairs - poufs, and also a table with a glass top. Placing a cabinet on the side of an end wall, or two opposite end walls, will visually shorten a long, narrow room, bringing its shape closer to a perfect square.
To avoid common mistakes when decorating a narrow room, you should avoid options when using a furniture set placed along the walls along the entire length of the room, or grouped in one corner.
If there is a window on one end wall, you can build a wardrobe on the opposite wall, which will visually shorten the length of the room. If the room is narrow and, moreover, its area is less than 18 meters, you should not use a large amount of cabinet furniture. So, instead of the usual “wall”, you can install a TV stand opposite the sofa and hang several narrow shelves. Such a living room should be equipped with a minimum number of pieces of furniture with the greatest functionality.
No. 6. Space for additional zones
You can organize a compact workplace . To do this, you can use a corner computer desk, but it is better to place it closer to the window. All the necessary accessories will be located on the shelves of the table; you can use a couple of wall shelves or the rack mentioned above.
If the living room is combined with a bedroom , then it is better to place the bed away from the entrance to the room, fence it off with a screen, curtain, closet, or shelf system. Often the living room also plays the role of a dining room . In this case, it is better to place the dining table at a minimum distance from the kitchen, and furniture, for example, a sofa or chair with its back turned, is optimal for zoning.
Asymmetrical
At first glance, a chaotic layout may be associated with clutter, but with the right approach, you can optically disguise the compact dimensions of the living room. To begin, select the center of the composition, and then arrange auxiliary objects.
Balance the sofa with two armchairs placed diagonally from it. The couple should not stand strictly opposite each other. Let them be separated by a table, and the passage remains clear. This arrangement brings an atmosphere of familiarity and lightness, encourages conversation and gives a feeling of carefreeness.
No. 7. How to place furniture in non-standard living rooms?
When the room has the shape of a regular square or rectangle, it is easier to properly plan its space. In most apartments today, unfortunately, there are such elements as a fifth corner, a niche, ledges , etc. They are considered to be obvious disadvantages, but if you choose suitable furniture and think about its location, then the disadvantages can be turned into advantages.
Thus, niches can be used to place cabinets of the appropriate size, and as a result, the space will be used profitably. Also, a niche can be an excellent place for a sofa, or be decorated with a TV, and the fifth corner can be used to place a corner sofa. If the living room is elongated, then you can place a closet along the narrow wall.
No. 8. Rules for arranging furniture according to Feng Shui
There are more and more fans of this Eastern philosophy, and many are beginning to actively follow its recommendations when arranging the interior. Most tips do not contradict ergonomic standards. So, if you want to decorate your living room in accordance with Feng Shui, then you should consider the following rules:
- large furniture should not be placed near a window or door;
- It is better to place sofas or armchairs so that the person sitting is facing the window. It is not advisable to sit with your back to the door or window;
- It is better to choose tables without corners;
- The western wall is suitable for the TV, but not opposite the window or doors;
- It is better to give preference to furniture with legs.











