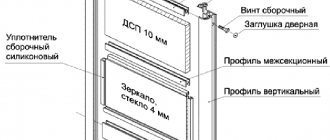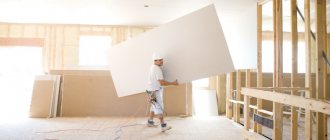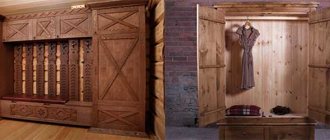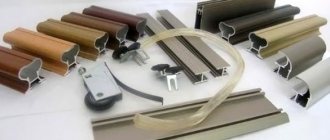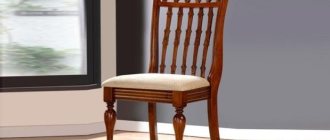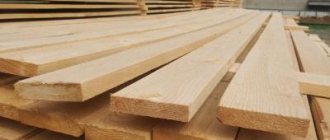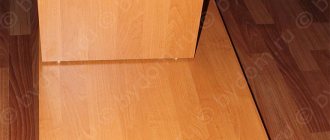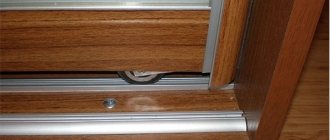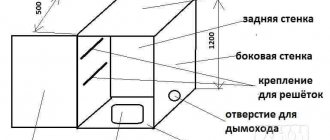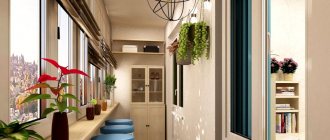It is quite possible to make a cabinet with louvered doors with your own hands if you have sufficient experience in handling carpentry tools. The slatted filling of doorways not only performs the function of ventilation of the interior space of the cabinet, but also creates a special aesthetic atmosphere in the interior of the kitchen, bedroom or other room. You can make a small shuttered cabinet, install such doors in a large wardrobe, and also insert roller shutters into a niche.
White wardrobe with slats on the doors in the interior
Advantages and disadvantages
Before making a decision to install louvered doors in a particular room, it is worthwhile to thoroughly understand their positive aspects and disadvantages inherent in the design. Otherwise, there is a risk of being disappointed in the purchase by installing such a door where it does not belong.
Read also: What to do if a dog bites
Therefore, in a room with a closed louvered door, the air will not become stale. Rooms with such doors are effectively ventilated. Also, the space between the slats allows heat to spread from room to room, so there is no effect when one of the rooms is clearly more humid or hot than the others.
Technical use
Due to their high air permeability, iron shutter doors have become very widespread. Wooden structures do not provide sufficient protection against intrusion by criminals. And metal blinds combine the ability to create a good barrier and provide ventilation and maintain temperature conditions. Due to this, they are often used - steel blinds can be seen at substations, blind doors
used where there is equipment that generates a lot of heat.
At home, the property of blinds to allow air to pass through is also conveniently used. Use in the toilet to save from condensation and mold has already been mentioned.
Another popular case is decorative wood louvres.
panels on heating radiators. They allow warm air to flow freely, while at the same time serving as a wonderful decoration and part of the style of room decoration.
Advantages and disadvantages
- Louvered doors can become a highlight in most interior styles, because their non-trivial design will decorate any room.
- Most systems have movable slats (slats), which allows you to regulate the supply of oxygen and light to the room.
- When repairing a blind structure, it is not necessary to dismantle the entire system; it is enough to replace individual damaged elements.
- The louvered door does not impede air circulation, providing natural ventilation. This option becomes especially relevant for kitchens, wardrobes and bathrooms.
But there are also several negative features of using such doors:
- The smells and light that louvered doors are able to transmit are not always pleasant or desirable.
- Due to the large number of elements in the design, and often the high cost of materials, the price of louvered doors cannot be low.
- The blind system is difficult to paint. If painting is still necessary, you will have to disassemble the entire structure. All elements need to be painted and dried very well separately.
- The sound insulation of this design is very low. This should be taken into account when choosing an installation location. Perhaps this is not the best option for a bedroom or children's room.
DIY blinds
If you bought ready-made doors and just need to install them, then it is recommended to follow the instructions. Just keep in mind that the installation of such a structure must be done folded.
If you have decided to make wooden louvered doors with your own hands, then the instructions below will come in handy.
- We will clean and prepare the doorway for door installation. We will take measurements of the structure into which the louvered doors will be installed.
- The grooves for the slats can be created directly in the body of the door base, or you can make the rack yourself and simply glue it to the door base.
- We cut the slats using a circular saw.
- One by one we insert the slats into the grooves of the slats. It is recommended to install the lamellas on PVA; this glue is capable of fixing the structure, and, if necessary, makes it possible to easily disassemble the system.
- In conclusion, the blind structure should be installed on its hinges and the result of the work should be enjoyed.
Pro tip: To increase air exchange, it is recommended to leave a gap of about 5–7 cm between the floor and the door.
As you can see, making louvered doors is not difficult, but it will require a lot of time and scrupulousness from the master.
Photo report on the assembly
First, all profiles are cut exactly to the calculated dimensions. The accuracy must be perfect. The cut is strictly perpendicular, at 90°. Holes are drilled in the handle profiles for installing rollers and fasteners.
The holes are made through two diameters. The exact size depends on the dimensions of the purchased fastener, but basically there are two sizes: 4 mm and 6 mm, as well as 6 mm and 10 mm.
How to drill holes
One such hole is made at the top, the center of which is located at a distance of 7 mm from the edge of the profile, at the bottom there are two holes - the first at a distance of 7 mm from the edge, the second at a distance of 42 mm from the profile cut.
Holes at the bottom of the side profiles
During assembly, all parts of the filling are assembled first. First, if there is glass or a mirror, sealing rubber is installed around the perimeter. It is simply put on the end of the part by pressing a finger. The seal is cut off along the edges and placed end to end, but without overlapping on the next side.
Seal on the mirror
A protective film is glued to the back of the mirrors. You can use regular self-adhesive. This film will prevent fragments from scattering if the mirror breaks.
If the sash is composite, we assemble it using connecting profiles. The filling parts are simply inserted with force into the profile. Sometimes considerable effort may be required. You can tap the end with the back of your hand or use a rubber mallet for this.
Simply insert the filling parts into the grooves of the profile and tap on the end
When the sash is assembled, the corresponding profiles are installed at the top and bottom using the same principle.
Top profile installed
Then it’s time to install the side handle profiles. Everything is the same: push the filling into the groove, make sure that it fits all the way along the entire length without distortion. When the frame is assembled, it is necessary to tighten it with fasteners. Let's start from the top. Take the fasteners and insert them into the previously drilled hole. If the distance was measured accurately, the screw fits into the groove of the upper cross member.
If drilled correctly
Tighten the connection using a hex wrench. Slightly not tightening it all the way, insert the upper rollers between the screw head and the profile jumper, then tighten the screw.
Insert the upper rollers
We repeat the same operation on the other side. Then we move down. Here the fasteners are installed in the upper hole. Just tighten it all the way. We repeat similarly on the other side.
Install the fasteners from below
Next, install the lower rollers. We insert the thrust plate into the groove and press it.
Installing the lower roller - insert the plate into the profile
We press the spring, tucking the roller body inside. We insert a screw into the hole, trying to get into the socket, and tighten it with a hexagon. You may need it in a different size - slightly smaller than the others - since this screw is usually thinner and longer.
Press the roller, insert the screw
There is no need to tighten it all the way. So that it goes into the plate half a centimeter or so. Then, when installing the door and adjusting its travel, this screw adjusts the position of the sash - the angle is raised or lowered.
Tighten the screw that fixes the roller
If you press the roller wheel, it will go into the housing, then return due to the elasticity of the spring. This simple mechanism ensures smooth movement of the sliding wardrobe door.
First screw on the top guide. It is attached either to the ceiling or to the top of the cabinet. The distance from the shelves is at least 100 mm, otherwise the doors will touch shelves, things, and hangers.
Screw on the top guide
We insert bumper springs into the grooves in the lower guide from the sides. They will limit the movement of the door. The number of springs is equal to the number of leaves; they are installed at both ends.
Door stoppers
Insert travel limiter springs
If you don’t have a laser level, so you don’t have to worry about plumb lines, you can start by simply laying the bottom guide without fixing it yet. Then install one blade, placing its upper rollers at the top and installing the lower ones in the desired groove. This way the doors will connect the upper and lower guides.
Having aligned the sash vertically, automatically align the bottom guide
By aligning the canvas strictly vertically, you will automatically align the lower guide. All that remains is to screw it on. Just be careful that the doors do not move.
The last thing left to do is to glue the Schlegel on the sides. This is a fleecy self-adhesive strip that softens the impact of the sash on the walls of the cabinet (or simply on the walls, if the cabinet is frameless).
The final touch is the Schlegel sticker
Here the wardrobe doors are installed and ready to go. You can watch the process again in the video.
Design Features
The structure of furniture blinds for a closet is simple: a frame, transverse strips attached to it and a lifting system. In order for the design to be reliable, certain requirements are imposed on each of these elements. The frame must be strong enough to support the weight of all the slats, and its width must be sufficient to attach slats, door hinges and handles. The smooth movement of all elements depends on the quality operation of the lifting mechanism. If it does not function correctly, the system will quickly deform and fail. Finally, the planks themselves should be positioned at the same angle, provide equal gaps (or have no gaps if the fit is tight).
How to choose the right wall cabinet, useful tips
According to their appearance, louvered doors are divided into four groups:
- Horizontal - often used in small cabinets, wall shelves or bedside tables. The slats are parallel to the floor. This system is not used for doors wider than 45 cm. Pros: visual expansion of space, reliability of the design. Disadvantage - not suitable for large width sashes.
- Vertical - the slats are placed perpendicular to the floor. Typically, models with such doors (45 cm wide) are placed in small rooms where it is necessary to visually raise the ceilings. The disadvantage is that they will not fit into every interior.
- Accordion - sliding doors that resemble a screen to delimit space. They are used in cabinets and sometimes in cabinets. As standard, they are mounted using two rails; less often, one is enough. The service life of such a system depends on the quality of its components; if used incorrectly, it can quickly fail.
- Rolled - the easiest option to install, regulated by a chain mechanism. Such doors are very common and are used in all types of cabinets and not only for furniture. The specific design of the structure limits the scope of application of the model.
Roller blinds can be mounted in a niche instead of a door, creating a closed storage area.
Horizontal
Vertical
Harmonic
Rolled
Design features
Louvre door system is used in furniture for various purposes. It can be found when arranging facades on bedside tables, kitchen furniture, and interior systems. The main element is a strong, reliable frame. Transverse strips are attached to it at an angle. When choosing, you need to pay attention to the design of the lifting mechanism. It must be of high quality to ensure reliable use.
If you choose a low-quality system for installation on a cabinet, then difficulties will arise when using the finished structure. The movements will not be smooth, so deformed areas will appear on the surface of the product. Door shutter installations are made of plastic, durable metal, bamboo, wood, and fabric.
Wooden systems are used to produce cabinets or bedside tables. This is a convenient and practical material that can be processed, so specialists can realize any design ideas. Wooden folding doors are additionally treated with transparent paint or varnish. They give the structure a more attractive glossy shine. In order for the wood surface to have the effect of a valuable type of wood, it is opened with stain. Many people prefer richly colored paints, thanks to which the blinds will turn into a rather bright and original detail in the interior.
How to choose the right one
Several factors influence the choice of a suitable model:
- humidity - if it is high, cabinets made of plastic or with fabric doors are suitable;
- build quality - the planks must be in the same plane, distortions, depressions or deflections are not allowed;
- reliability of fastening - no swaying, instability;
- features of the functioning of the mechanism in a sliding structure - smooth opening indicates its correct operation;
- guide material (for accordion-type doors) - it is better if they are made of aluminum, such products are durable.
The cost of cabinets with louvered doors may vary depending on the materials, dimensions of the product, and the type of doors chosen
However, when choosing, it is important to remember that such a design is initially more expensive than the standard model, so you should beware of cheap options - most likely they are not of the proper quality and will not last long
It is important to consider what will be stored in the closet. If it is intended for products, it is better to choose dark furniture with a minimum gap between the slats
And if the sun and air are not harmful to the contents, you can purchase a white or light version with wide gaps to visually lighten the structure.
Louvered doors solve many problems - with their help you can use space more ergonomically, they provide ventilation
True, in order for such a structure to last as long as possible, it is important to choose the right material and placement area. For example, wood does not like moisture, and plastic cannot cope with heavy loads
When choosing, it is also important to pay attention to the quality of assembly, fastenings, and fittings. The reliable model is characterized by stability, convenience, smooth door opening and, of course, a complete absence of defects
The correct operation of the mechanism is indicated by its smooth opening
It is important that the planks are in the same plane; distortions, depressions or deflections are not allowed
If the room has high humidity, it is better to choose products made of plastic or with fabric doors.
Production
A glued lath is created from several layers of wood, which are assembled in a transverse pattern and glued together with a special harmless glue. The result of this treatment is very high strength, without compromising flexibility. Any type of wood, as a result of gluing, becomes strong and durable.
Pine wood is most often used to create doors. It is easy to use and is also ideal for residential premises, just like other conifers. Also, doors can be made of more expensive material, but this will not have any effect on strength and durability. rocks, but this will not affect their strength and durability.
Depending on the purpose and place of use, wooden louvered doors can be used in various options:
- standard rectangular canvases. They consist of a frame and slats, hung according to a standard pattern in the door frame or on furniture
- folding doors. This option is a frame one. These doors close and open like an accordion, using a special metal guide
- fixed shields that imitate doors in their shape. They are used as screens
- hinged doors are rectangular in shape. They are equipped with a hydraulic opening mechanism
- frameless wooden blinds. In such doors, opening and closing is carried out similarly to window blinds. However, this type of door is used very rarely, because the assembled structure is quite voluminous.
Types: wooden, plastic, metal
A shutter door is a durable frame into which thin slats are inserted. The slats are inserted into the frame at an angle to block the path of light, so the louvered door is impenetrable to prying eyes. But the gap between the slats allows air to pass through the canvas.
Since the lamellas are very thin, they are not able to provide high structural strength. The role of the load-bearing element in a louvered door is played by the frame. A handle, hinges and other fittings are attached to it. If necessary, you can even embed a lock into the frame, but a louvered door, for obvious reasons, cannot be a reliable barrier.
A number of materials are used to make doors of this type:
- Tree. Wooden slats look the most luxurious. This door will serve as a decoration for various interiors. The main disadvantage is the high cost, although the price of a louvered door will be somewhat less than that of the same door made of solid wood. This material is also afraid of high humidity, because... wood tends to warp and swell from water.
- Aluminum alloys. This is the most durable material used in the construction of louvered doors. The strength and durability of the material allows the use of such doors in technical rooms, storage areas, etc. In addition, aluminum is not afraid of moisture. Disadvantages: high price and relatively heavy weight of the structure.
- Polymer profile. This is the most budget option, which is inferior in strength to aluminum, and in aesthetics - to wood. The main advantage of plastic shutter doors is their affordable price for a wide range of people.
When designing doors, blinds can be combined with other elements. For example, doors look good if the two lower quarters are made of solid wooden panels, and the two upper segments are filled with slats.
The design solutions also differ. Blind doors can be hinged (with one or two leaves), sliding or folding like an accordion. Such a variety of design options allows you to fit louvered doors into almost any interior.
Step-by-step instruction
- A 50 x 50 mm beam is sawn into two lengths equal to the height of the door.
- Then the timber is passed through a surface planer and cleaned with a grinder.
- The jig is attached to the racks one by one, and the grooves in the future door racks are cut with a hand milling cutter.
- They make slats or take ready-made planks 30 mm wide and a thickness equal to the width of the groove (8 mm).
- The longitudinal edges of the slats are rounded with a grinder.
- The transverse elements of the door leaf trim are made from the same timber 50 x 50 mm. The length of each of them is equal to the distance between the frame posts plus two dowel lengths. Rounded dowels are formed at their ends using a router and saw.
- At the bottom and top of the racks, grooves are cut with a router for the dowels of the horizontal trim beam.
- The slats and cross beams are inserted into the grooves of the racks, and the dowels are lubricated with wood glue.
- The entire structure is tightened with clamps or belts.
- After a day, the ties are removed.
- At the outer ends of the racks, grooves for the hinges are cut out using a chisel. If moving panels are installed, then the components of the sliding system are attached to the door frame. In the case of forming fences in the form of shutters, rollers and guide tracks are installed.
- All wood is coated with drying oil and then painted. Otherwise, the wood is impregnated with stain and coated with furniture varnish.
Element sizes
You can see the main dimensions of the elements from which the blind door is made in the figure:
To make the support frame, a wooden beam is taken. The most common option is with dimensions of 2.5 cm x 4 cm, although other options can be considered. The upper and lower parts of the frame can be made from timber of slightly smaller dimensions or the same. The entire tree must be thoroughly dried and treated with special compounds that prevent rotting and the appearance of fungi.
The slats are made from wooden planks with dimensions of 3.8 cm x 0.5 cm. Such plates must be made in strict accordance with the dimensions. To do this, you need to know the technology and use professional-grade carpentry tools.
To determine the door parameters, you need to take the dimensions of the doorway. The door should be 50-60 mm narrower and 70-80 mm lower than the opening. Dimensions are taken in the same way when making cabinet doors, but if necessary, tolerances can be reduced or removed altogether, depending on the method of hanging the doors.
Louvered doors - product selection and installation
The door is not only an important functional detail in the room, but also a significant decorative element. In this design you always want to combine quality, aesthetics and functionality. The ideal solution to fulfill all your wishes would be louvered doors. It should be understood that there can be a great variety of options for the external design of such structures.
Blind doors and their areas of application
Based on the advantages and disadvantages, it is quite simple to formulate the optimal area of application for doors of this type. Simply put, these are rooms or other elements of residential premises that require constant ventilation. If we list them point by point, we can add up the following list of optimal locations for installing louvered doors.
- Storerooms. It is louvered doors that do an excellent job of eliminating musty odors in rarely used rooms.
- Dressing rooms. Clothes, like nothing else, are able to absorb various odors and moisture, which are removed from this room due to the leaky design of the doors.
- Technical buildings. Rooms such as a boiler room or electrical room also need ventilation.
- Bathroom.
At a minimum, this is a reduction in condensation in this room. Louvered doors photo
Another notable area of application for doors of this design is furniture - almost any kind (and kitchen fronts, wardrobes and everything else are no exception). In the kitchen, moisture from wet dishes is removed, and in other cabinets, linen and other household property are ventilated.
Expert advice
- Professional manufacturers advise: before starting work, make a sketch of the future product. This will prevent you from getting confused with the size. Every little detail must be taken into account. For example, the width of the material.
- To fill the interior of a wardrobe, you can assemble special baskets for things, place modern drawers, install nets and organizers for things.
- Choice of material - laminated chipboard - a standard option for economy class furniture, requires closing the edges, does not allow moisture to pass through. MDF is made from tightly compressed chips, covered with a PVC film, which protects the part from liquids, can be milled and does not require an edge. Plastic (PVC) is the most moisture-resistant option and is easy to cut and process at home. Any material is suitable for filling the liner.
Materials for custom shutter doors:
1) Solid wood from economical options made of pine to luxury louvered doors made of solid oak or even teak. These materials are completely environmentally friendly!
2) MDF coated with enamel - this is the most popular version of louvered doors; it is smooth, easy to process and inexpensive to manufacture.
3) MDF covered with veneer - this material completely imitates solid wood at a much lower cost. Veneer gives custom-made louvered doors not only a natural look, but also greater strength.
Advantages of louvered doors
One of the main properties of these screen doors is that they do not provide a continuous barrier between rooms. Although this reduces sound insulation, it creates a freer and more spacious space in the room. It is easier to ventilate a room with such doors, since the design does not prevent the penetration of fresh air. The louvered door is distinguished by its individual style, which gives the room originality and beauty. It is easy to use and has a simple structure. If suddenly one of the lamellas breaks, it can be easily replaced with a new one.
Wooden louvered doors for wardrobes, bathrooms and toilets, kitchens
All photos from the article
Louvre doors have been used by furniture makers, builders and other specialists in one way or another connected with interior design and building equipment for centuries. They are periodically forgotten, then again, having remembered, they are actively used in the most expanded range of areas. In our article we will describe possible options for using such products.
Doors with horizontal rivers improve ventilation of living spaces
Possible options for the location of wooden shutter doors
Standard wooden shutter doors for cabinets are installed on cabinet furniture as facades. Below you will learn how to apply them directly in this way and “outside the box.”
Bedrooms and living rooms
As you know, the best storage for clothes, linen and other things are wardrobes and chests of drawers.
So, a louvered cabinet facade has several advantages over solid doors:
- Possibility of ventilation (things can “breathe”), which significantly improves the quality of storage.
- As a result of good ventilation, moths will not appear in the closet.
For your information! The moth does not like dry and fresh air; its best habitat and breeding habitat is humid, warm nooks with a stagnant climate.
Two types of furniture are used for the wardrobe:
“Ventilated” furniture allows you to avoid the appearance of unpleasant odors on clothes
Regardless of the design features of the clothing and linen storage, louvered doors can be used, installed in various ways:
- Using furniture hinges for wooden door frames, the leaves of which open and close in the usual way.
- With a set of guides for wardrobes with sliding doors.
Wardrobe rooms
Now it has become fashionable and, I must say, affordable for large apartments to arrange entire dressing rooms. So, on the line between the space of the dressing room and other rooms (usually the bedroom), it is customary to install louvered doors. For dressing rooms, in addition to the two methods of fastening doors described above, the “accordion” option is possible.
These doors fit especially well in wooden rooms, where they blend with the interior
It is possible that wooden shutter doors can be installed inside a room – a wardrobe, or on separate parts of a “storage room”.
Bathrooms and toilet rooms
Doors with slats look very impressive in bathrooms and toilets.
In these rooms, blind doors are used:
In the photo - all unsightly communications under the washbasin are hidden in this way.
- Bathroom screens.
- Panels for decorating niches with pipes, shut-off valves and metering devices.
- Screen for water heating system.
Attention! For covering water supply and wastewater pipelines, as well as for the boiler piping system, ventilated structures with blinds are a priority.
The instructions recommend their use, as this will help avoid condensation on communications.
Kitchens
Following the same principle as in bedrooms, louvered facades are installed on kitchen units, usually made of natural wood. Cabinets for storing groceries, just like clothes, need constant access to fresh air to prevent the appearance of cereal bugs and moths.
In addition, it is worth noting that regardless of the installation location, louvered doors make the interior of the furniture and room extremely attractive and unique.
Design of openings
Separately, we should talk about the equally frequent use of such doors in the design of windows, balconies, and doors. This style “a la Provence” is in great demand today not only among the French.
Louvered wooden painted doors are installed as shutters both indoors and outdoors. In any case, they are not only a decorative element that makes the appearance of the openings from the outside completely complete and quite elegant.
Covered up on a hot summer day they:
- They will protect from the heat without interfering with the free circulation of air.
- They will not provide complete blackout like blind shutters.
Other Applications
The use of louvered doors does not end there.
You can make wonderful decorative elements from them:
- False shutters for openings and street buildings.
Louvered doors can be installed as both entrance and interior doors
- Screens - for dividing space, for small partitions separating, for example, a bedroom from a ladies' corner.
- Ventilation grilles for heating devices.
With the help of blind products, huge radiators will no longer confuse you and your guests
Purchase or self-production
Recently, simple door designs - blinds made of pine - have been sold in domestic stores. Their price is quite affordable, and, what’s even more pleasing, there are a variety of sizes of wooden louvered doors.
Here are some of them:
- Width options - 294, 394, 494, 594 mm for all door heights shown below.
- Heights – 606, 720, 993, 1100, 1700, 2013, 2422 mm.
As you can see, the range of dimensions is presented in abundance; anyone can choose the appropriate option for themselves and do the finishing and hanging on site with their own hands.
You can also purchase more expensive louvered doors made of valuable wood, painted at your discretion.
Without a doubt, there are woodworkers who can make similar cabinet doors to individual sizes on their own. (See also the article Wooden stools: features.)
Conclusion
The use of the above-mentioned products is not limited to generally accepted standards; in this case, only two things serve as the framework: financial capabilities and your ideas. To come up with something unusual, look at non-standard solutions using blind doors on the Internet.
Where to buy
You can even make louvered doors for a home closet with your own hands, according to the algorithm indicated by yours, and it is also possible to buy ready-made products. The main thing is that you know about the best stores and online sites that offer high-quality shutter doors for built-in wardrobes. The price for such canvases can be very different for the same type of product, and therefore, ideally, you should compare prices and models, and then choose the best option. And to make it more convenient to compare, we suggest considering the popular construction hypermarket Leroy Merlin, as well as other less popular manufacturing companies LTK Kedr, Rehouse and Profi&Hobby.
| 1.8*0.494 meters | 1.995*0.394 meters | 2.013*0.594 meters | |
| Rehouse | 1450 rubles | 1290 rubles | 1939 rubles |
| Leroy Merlin | 1100 rubles | 954 rubles | 1560 rubles |
| LTK Kedr | 900 rubles | 790 rubles | – |
| Profi&Hobby | 930 rubles | 840 rubles | – |
The table above shows popular and standard sizes of blinds. The manufacturing materials presented at Rehouse and Leroy Merlin are polished pine needles, while LTK Kedr and Profi&Hobby use pine. By the way, pine and pine needles are environmentally friendly wood materials that have a rather beautiful and unusual texture of natural origin. In the event that the dimensions of the built-in doors in the form of blinds must be non-standard, then the companies described earlier offer the manufacture of canvases to individual sizes. The price for these types of structures varies from company to company. It depends on the material of the products, as well as the fact whether this company is a manufacturer. For this reason, before purchasing, it is worth finding out the price offered by several companies, assessing the quality of the product, and then making an informed choice.
Roller shutter and blind options
The design of furniture roller shutters is quite simple and consists of connected slats that move along guide rails. There are several options for twisting the fabric in furniture roller blinds. Often, the slats in such protective structures move behind the wall, however, the technology inherent in window roller shutters can also be used, when the slats are assembled into a box.
Our company’s specialists will help you decide on the choice of furniture and sanitary shutters, taking into account your requirements and wishes.
