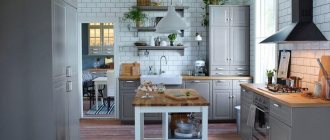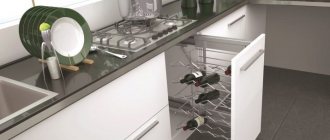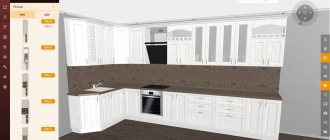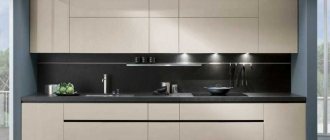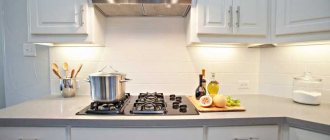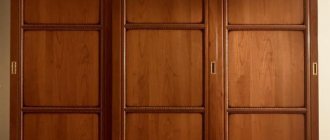Planning residential premises is a very responsible task, especially when it comes to developing a kitchen plan with dimensions and furniture. This is more than just creating a diagram that will indicate where to put the kitchen unit or seating area.
No, it is the preliminary work on paper that determines how functional, stylish and comfortable the room will be, which is, in fact, the heart of the house or apartment.
If you don’t know what to put and where, how to place a set with everything you need in a small kitchen, we advise you to carefully study this article and then apply the knowledge gained from it in practice. So let's get started.
Kitchen plan with dimensions and furniture
What to consider when calculating the dimensions of furniture facades
I have already written about how to calculate the dimensions of the fronts of a corner cabinet here. Now we will talk about ordinary ones.
There are two types of facades - overhead and inset (internal).
According to the generally accepted standard, overhead facades of any furniture and any plan (hinged, retractable) should be reduced by 3-4 mm from the dimensions of the cabinet/niche that they cover. The same rule applies for internal facades, but the calculation is based on the internal dimensions of the niche.
To be honest, I am calm about deviations from generally accepted norms in the calculation of furniture facades. The beauty of making furniture yourself, either with your own hands or to order, is that you can implement some non-standard solutions.
Is it possible to make the gaps on the facades smaller?
I remember there was a customer who really wanted the kitchen facades to fit very tightly together, forming a kind of monolithic effect. Moreover, it was important to him that the edge of the facades be as straight as possible, without roundings. For this reason, MDF facades were rejected immediately. He was categorically not satisfied with how the edge of PVC with a thickness of 2 mm and even 1 mm was “rounded”.
PVC with a thickness of 0.4 mm was purchased specifically for it.
The size of the fronts was reduced by only 2mm, excluding the thickness of the edges. The customer personally checked and approved all the dimensions of the facade that went into production - the appearance of the furniture was so important to him. Well, of course, I was warned about the minimum play for opening doors and drawers, in order to avoid them shuffling away from each other. The most subtle point was the large drawers at the bottom of the kitchen. It is natural that they sag a little, once they are loaded to capacity. They are regulated when the kitchen is installed empty. And loaded ones may well “climb” onto each other and begin to shuffle when opening, if the play between them – in his case only 1 mm – is minimal. But the customer vowed not to overload them and not to make any complaints about this.
Is it possible to make the gaps on the facades larger?
There was also the opposite case in my practice. When huge gaps between the facades emphasized the special design of the furniture. It looked really very interesting and stylish. I only have a photo of the shoe rack and it’s not in very good quality. But the principle of calculating cabinet facades is visible from the photograph.
The furniture body also adapts to such design techniques. So that the gaps between the doors, through which all the insides “shine,” are not visible.
There is one caveat if you want to use the same solution - make the doors smaller relative to the body so that the sides are visible. If the facades are hinged, then they are mounted not on a regular 90-degree hinge, but on a semi-overlay hinge, specially designed for opening at the “half end”. You can read more about loops here. Accordingly, the doors need to be reduced by the amount of “half the end”, that is, 8-10 mm.
For drawers, the size of the fronts, while significantly reduced relative to the edges of the niche, does not in any way affect its ability to slide out.
Angular model
When making corner furniture, they use precise scale and mathematics . If you sketch a cabinet in the desired size on paper, you can see the functionality and practicality of the future design.
For a wardrobe cabinet, for example, a front width of 40 cm is not suitable: it will be problematic to use the inside. As a last resort, transformable doors are used that fold at right angles in the form of an accordion. Thanks to the right angle, access to the interior will increase.
For an opening of 40–50 cm, one swing door is enough, and if the opening is 60–70 cm, you will need 2 doors. For a wider opening, you need a cabinet with open side shelves.
The depth for shelves is 30-40 cm, and for hangers - 50-60 cm . If you take less, then you won’t be able to use such furniture for a wardrobe. The facade needs to be expanded. To ensure sufficient access, change the width of the sidewalls in accordance with the given angle.
Attention
The cabinet does not always turn out to be symmetrical, with the same depth of the sides and an angle of 45 degrees. It's not so scary. The main thing is to correctly calculate the width of the facade. If difficulties arise in the calculations, the width is measured after assembling the housing.
The nuances of calculating a corner cabinet are described in the video:
How to correctly calculate the cabinet front
Summarizing everything written above. It doesn’t matter how much you reduce the façade relative to the frame. The main principles for calculating dimensions for cabinet doors or cabinets with drawers, chests of drawers are as follows:
- The play for hinged and retractable facades for the possibility of adjusting the hinges must be at least 2 mm in width. In terms of height, if there is no limiting canopy and/or protruding bottom, this principle is not important.
- It is imperative to take into account the thickness of the edge when calculating the final size of the facade. PVC 2mm thick on both sides is already 4mm! This means that you need to subtract at least 7 mm from each side for the gap to take into account the thickness of the edge.
- The principle of calculating facades must be observed for the entire set of furniture. Especially if there is a certain rowing, the adjoining of several diverse facades to each other.
This last principle is especially important for kitchens. Let's look at it in more detail.
How to make a narrow chest of drawers from chipboard with your own hands
The depth of the chest of drawers is limited only by the depth of the guides. The smallest ones, roller and ball, are offered in a length of 250 mm. This means that the maximum permissible depth of the case will be about 260 mm, and the product itself (along the lid) will be 280 mm.
It is better to mount a narrow chest of drawers made of chipboard to the wall with your own hands, since by itself it will be quite unstable. For this purpose, the back bar on which the lid is attached is turned vertically - and the chest of drawers is drilled through it to the wall. The same should be done with all children's chests of drawers, regardless of size, in order to protect the child from accidental injuries. The fact is that when all the drawers are pulled out at the same time, if they are filled with toys or things, the center of gravity of the chest of drawers shifts, which can lead to tipping over.
How to calculate kitchen facades
The principles for calculating kitchen facades are no different from others. There is only a certain nuance due to the design of the kitchen itself - the presence of a number of different cabinets and drawers next to each other and a corner element. A certain symmetry must be observed in the alternation of heights of diverse cabinets and drawers.
Otherwise, it will simply be unaesthetic and look strange.
Basically, they “fly by” in calculations when one number is subtracted from the swing facade in height, and another figure suddenly pops up from the drawers, taking into account all the gaps between them. Or when the gap between the hinged facades of one cabinet suddenly turns out to be smaller or larger than what is formed along its edges when tightly adjacent to the neighboring ones.
Be careful, minus everything correctly and do not “lose” millimeters.
IMPORTANT! A tabletop is placed on top of the lower tables/pedestals. If this is postforming, then the facades of the entire bottom row will have to be “lowered” by 3-4mm, since along the inside of the postforming with a 180-degree bend there is a drip tray - a convex strip of either silicone or plastic. Therefore, it is undesirable to reduce the kitchen facades by less than 4 mm - otherwise, there will simply be no play for adjusting its free opening without touching the drip tray itself. With other countertop options, this nuance is not important.
IMPORTANT! Sometimes a protruding canopy is placed on top of the upper kitchen cabinets, into which it is planned to embed soffits. The soffit frame also has its own thickness (height). To prevent the doors from clinging to it when opening, it is necessary to provide sufficient clearance. Often, when calculating facades for upper kitchen facades, it is necessary to reduce their height to 10 mm or even more, depending on the type of soffit.
Two basic rules
1. Cabinet furniture must have structural rigidity, which is achieved using the back wall of fiberboard or HDF or using a side panel between two parallel parts. These parts fix the 90° angle in the housing between the panels. Without them, the module will collapse like a house of cards.
2. Always remember gravity. All horizons larger than 900 mm, without support, sag. Regardless of the thickness of the plate, the width of the part and its quality. Partitions should be designed that do not interfere with the main purpose of the product.
We draw a diagram of the cabinet assembly, drawing each facet of the parts. We indicate the dimensions of the product, i.e. height, width and depth. And by adding or subtracting the thickness of the slab from the overall dimensions, we calculate the detailing.
Within walking distance of you, there is a service for calculating cabinet furniture.
If you want to gain in-depth knowledge in this area, write “Yes” in the comments. And I will prepare an offer for you.
How to calculate the area of facades
The most convenient way to calculate the area of facades is to create a table in Excel and enter the corresponding formulas for multiplying height*length*quantity and total summation.
It's based on simple mathematics. To calculate the area of the facade, you need to multiply its length by its width. Next, multiply by the quantity. And add it up with the rest if you need to calculate the total area of the facades.
How to calculate the weight of facades
Calculating the weight of facades is important if a non-standard size is taken and there are doubts about the strength of the fasteners. By default, it is recommended not to make the width of the swing facade more than 500-600 mm. The hinge may not support the weight of the door and over time it will either tear out or become warped without the possibility of adjustment. It will skew - that is, the unfixed edge will sag.
But to a greater extent, the weight determines the inability of the hinge to “hold” horizontal adjustment. Therefore, it is important to check everything at the design stage, to correlate the installed weight of the façade with the load-bearing capacity of the fasteners, as stated in the manufacturer’s recommendations. You can calculate the weight of facades based on the following examples:
- According to Kronospan, a sheet of moisture-resistant laminated chipboard 16 mm thick, format 2800x2070, weighs 67.7 kg. To find out the weight of one square of laminated chipboard, you need to divide the weight by the area converted from mm to m: 67.7: 2.8: 2.07 = 11.63 kg. It’s easy to calculate the weight of the facade; you need to calculate its area and multiply by 11.63 kg.
- An uncoated MDF sheet made in Russia, 16 mm thick, with a density of 750 kg/m3, format 2800x2070, weighs 70 kg. A similar calculation allows you to find out the weight of one square meter: 70: 2.8: 2.07 = 12.08 kg. Plus a few grams of coating will be added - PVC film or enamel painting.
Do you use laminated chipboards from other manufacturers and MDF of different densities and thicknesses in production? Just find out the source data on the official websites of the manufacturers and perform similar actions. The calculations will be correct if you use their principle to calculate the weight of facades made of acrylic, glass, solid wood, plywood and other materials.
