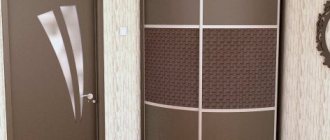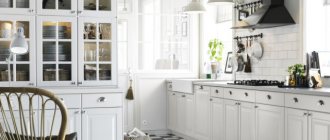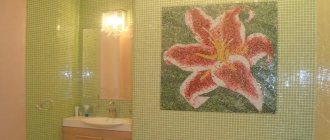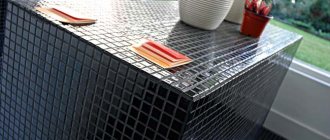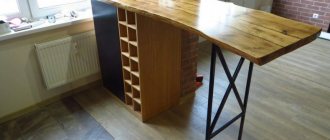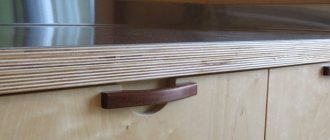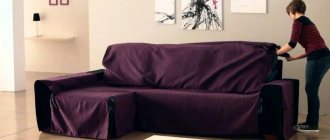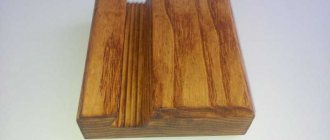A corner kitchen is a convenient option for a small space, as well as a solution that allows you to implement the most daring ideas in a large area.
How often do we see beautiful layouts in stores, at a party, or in stylish catalogues. And perhaps you thought - why don’t I create a corner kitchen diagram with my own hands? This is undoubtedly a good idea, especially if you are really planning to make repairs or install a new headset.
An ergonomic, stylish and functional kitchen is the dream of any housewife. The angular placement of the headset helps to achieve this.
But still, at the initial stage, you should decide whether you should turn to specialists or make a corner kitchen project yourself. Once you have decided for yourself what suits you best, feel free to proceed with your plan.
Features of creating a corner kitchen furniture project
Before making a project, evaluate the scale of the work; perhaps it is possible to expand the space by adding an adjacent room, a storage room, or demolish a wall if it is not load-bearing. Determine your budget and additional financial costs. Look at the photos of corner kitchen diagrams with dimensions.
Drawing up a clear diagram of the future kitchen will allow you to avoid problems during its manufacture and operation.
Note! The help of a designer friend or designer can be very useful to you if any difficulties arise.
Stage 2. We purchase materials, make a cutting map, detailing and order cutting
Now we need to purchase all the necessary materials, draw up a cutting map and detailing, and then order a cut. The cut material will be ready in 2-3 working days.
Advice! It is better to order sawing in the same store where you bought the chipboard, and not in another place. This is much more convenient and cheaper - you won’t need to order delivery twice.
A cutting map is documentation showing which parts need to be cut from a sheet of chipboard. The map allows you to: see how the parts can be laid out on a sheet, how many leftovers you will get after cutting, and determine how much material you will need to make a corner set with your own hands.
You can make a cutting map yourself in special programs, for example, in the Cutting program, or you can order it in the same store where you buy laminated chipboard.
The nuances when drawing up a cut map are as follows:
Also at this stage you need to purchase hinges and handles that match the design.
Advice! Most craftsmen prefer fittings from the BLUM brand.
Corner kitchen: pros and cons
Pros of a corner kitchen:
- suitable for both a spacious studio kitchen and a small kitchen;
- due to the maximum use of space, there will be no such problem as a lack of space for kitchen utensils, household appliances or food storage;
- the compact arrangement of furniture will significantly save space and allow you to additionally mark out any furniture or appliances, for example, a built-in dishwasher or oven;
- the used corner can be equipped for a sink, in addition, additional space will appear inside the cabinets, and household items can be placed on the countertop;
- The look of the L-shaped set is an excellent stylistic solution for any interior.
A corner kitchen is a convenient option for a small space, as well as a solution that allows you to implement the most daring ideas in a large area.
Disadvantages of a corner kitchen:
- cabinet doors can touch adjacent ones when opened and thereby leave defects;
- seams and joints that, in a humid environment, can become susceptible to mold and mildew over time.
Assembly tools
Any furniture, as a rule, comes to the client in disassembled form.
You can hire furniture makers to assemble it, or you can do it yourself. Required tools:
- Drill and drill bits. High-quality furniture, however, does not require any drilling - everything is done at the factory precisely and correctly, but in some cases this still happens.
- Screwdrivers (screwdriver). If you don’t have this power tool, then you can get by with screwdrivers, although this will slow down the work.
- Hammer. It is difficult to hammer reinforced concrete walls manually, and an electric drill is a weak assistant in this matter. Holes in the walls will be needed to secure the upper elements of the kitchen.
- Hacksaw or pendulum saw (jigsaw). This tool is needed to cut a window in the countertop under the sink.
- Hex key. They use it to tighten special furniture euroscrews - confirmats. However, very often these keys come with furniture.
- Level. Ensures that upper cabinets are hung correctly.
- Ruler.
- Square.
- Hammer.
Types of layouts
L-shaped kitchen
An L-shaped corner kitchen is a very common option due to its convenience and space saving.
Corner kitchen layout is the most classic and popular option for placing furniture. The set allows you to profitably and rationally organize space by combining two perpendicular walls into one aesthetically composed ensemble.
This layout is suitable for large families who gather around a large table, but it will be no less convenient for one resident or a small family.
With a peninsula
An L-shaped kitchen is often complemented by a line of countertops, forming another corner. This type resembles the letter “P”. It is often used by designers, as it significantly saves space and, thanks to its shape, looks very creative.
The corner kitchen, complemented in the shape of the letter “P,” looks interesting. This arrangement of furniture increases the seating area or work surface.
The set can be installed even in small kitchens and studio kitchens; it is compact and roomy.
With an island
A kitchen with an island is a high-end option, as you can often see it in films, expensive layouts or exhibition centers. This option is preferable for medium and large kitchens, but it can also fit very well into small ones if the plan is properly drawn up.
A corner kitchen with an island is an interesting solution for both small and spacious rooms.
As a rule, this is a kitchen unit and an additional island in the form of a high countertop. It is convenient because it can also save space, but the main thing to consider is that the distance between the island and the headset should not be too narrow to move. Standard – 1 meter.
The island can accommodate a sink and additional storage cabinets, as well as use a countertop for food preparation.
Corner kitchens with bar counter
The corner kitchen can be continued with a bar counter. This option looks the most modern, stylish and is suitable for completely different rooms. There are different layouts and it may well be that your kitchen has an unusual shape or small size that would make the dining table look cramped. It is for them that this species will be a godsend.
A black and white corner kitchen with a bar counter looks creative.
A corner bar counter can be placed near the window, firstly, this will instantly solve the problem of lack of space, and secondly, you must admit, it’s nice to have lunch or drink coffee while looking out the window.
Or, if you have a studio kitchen, then by placing a counter, you thereby zone the space, dividing the room into a dining area and a relaxation area. In the diagram of a corner kitchen with a sleeping place, you can additionally depict it.
Furniture
Of course, the choice of furniture will depend on the size of the room and the style of the interior. A few tips will help you decide on the configuration of corner sets. In addition, it is important to decide in advance how to play around the corner and how to design the work area with a corner layout.
Furniture set:
- 1 When choosing corner kitchens for a small kitchen, you should give preference to a combination of upper and lower cabinets located on both sides of the corner. Otherwise, there may not be enough drawers for storing dishes and other utensils.
- 2 In a spacious kitchen, the “shoulders” of the corner turn out to be quite long. In this case, designers recommend choosing one of two options:
- The upper modules are present on one side only. Otherwise, the abundance of upper cabinets will make the interior bulky. The second side is equipped only with lower cabinets. To adjust the balance of furniture placement, you can decorate the second wall with paintings or place several open shelves here.
- Another option for a spacious kitchen: choose a traditional set of upper and lower modules for one wall, and place tall cabinets and a refrigerator along the second wall.
Pencil cases can be equipped with built-in appliances. It turns out something like a wall panel. But all cabinets in such a panel must have blank fronts in order to completely imitate a wall.
When talking about corner kitchens, they most often mean the angular arrangement of modules in the work area.
However, the dining area can also be furnished with corner furniture. For example, a corner sofa is an excellent alternative to the usual chairs and stools. It is more compact and takes up less space. Moreover, under the seats of such a sofa it is easy to equip additional storage spaces.
If the family is small, then you can put a square table in the corner and leave only two chairs.
However, in this case, be sure to decorate the corner. To avoid staring at a blank wall while eating, you can decorate the corner with a hanging flowerpot, hang photos, paintings on both sides of the table, or hang a mirror in a decorative frame.
How to correctly create a drawing of a corner kitchen?
Where to start drawing a kitchen? When drawing up a layout, it is important to know where to start, as well as the necessary rules that will help you implement your plans as accurately as possible.
The correct drawing of the future kitchen is the key to quality work on the manufacture and installation of furniture.
Type the query “How to make kitchen project drawings with your own hands?” and many options will open up to you, but not in every one you will find truly high-quality information. You need to find expert advice and become familiar with the main types of layouts.
You can draw the drawing manually or use a special 3D program. The advantage is that you can view it from different angles, not just from above or from the side.
To draw up a competent project, you can use a special computer program.
There are a lot of them on the Internet today, so choose according to your taste. It all depends on your skills, if you have never made a drawing yourself, it’s okay, just a basic understanding of what is needed, accuracy and precision in measurements. Do it where it's most convenient. The most important thing is that the corner kitchen diagram is easy for you to read and you can understand it.
Creating a project: where to start?
First, you need to take measurements of the kitchen walls - the height of two adjacent walls and their width. Next, you need to show any openings, corners, or irregularities that you notice on your layout. Measure them too. Then you need to mark the location of communications, electrical outlets, and ventilation holes. The most important thing in the design will be the water supply and the supply of pipes for exhaust.
It is better to start the project with measurements of the kitchen itself: its walls, windows, sockets, ventilation openings and communications outlets.
Important! Don’t forget to indicate somewhere separately or on the drawing itself, the corner kitchen diagram, all the dimensions. After all of the above has been noted, you can proceed directly to the kitchen set itself.
Standard sizes of kitchen cabinets
Now you can order a kitchen set for every taste, in any size, shape and color. Many companies are ready to offer you their design project. But before you contact the sellers, you need to know how much space all the furniture will take up, and besides, decide on the type of corner kitchen.
It is better to draw up a drawing of the future set based on the standard sizes of kitchen cabinets.
Perhaps you wanted a kitchen with an island or a breakfast bar, but you don't know if it will fit?
Additional Information! You can take the advice of a specialist to create a corner kitchen layout, and also look on the Internet for ready-made kitchen space layout plans with dimensions.
Based on the recommended sizes, you can change them, adjusting the designed cabinets to suit you.
The average dimensions of the lower modules are approximately 80-85 centimeters, the upper ones - 70. The depth is in the range from 50 to 56 centimeters, and the tabletop is about 60 centimeters. However, now manufacturers make custom-made countertops of any size, but your wishes already play a role here.
Design principles for custom cabinets
Particular attention should be paid to the drawings if you plan to manufacture non-standard furniture shapes.
In your project, you will need to outline niches, joints and corners in order to design modules according to individual characteristics. For example, if the tabletop or bar counter will be located next to a window opening, then you need to measure the protruding edge of the window sill or frame. If there is a protrusion, then the depth of the facade should be reduced, and if, on the contrary, there is a recess, then it should be increased.
Note! In the sketch of the corner kitchen you already have communication holes schematically depicted; when developing an individual layout for your set, they will definitely be taken into account.
Particularly creative projects may include unusual forms of modules or other components. If you have this in your plans, then it is best to draw up an additional drawing for the furniture.
What to place in the corner of the kitchen?
Most often, a sink is cut into a corner - this corresponds to the principles of the ergonomic triangle. However, installing a sink near a window is becoming increasingly popular in our country. In this case, the corner can be given to the oven. This scheme is suitable for a fairly large kitchen, because the cabinet under the oven must be sloping, which, as we have already said, eats up more space.
Corner kitchen layout
The top of the corner can be given not to the sink or oven, but to the section with the refrigerator. This kind of corner kitchen design is almost never seen in our country, so the solution is perceived as very original. Much more often, a hob with a hood is placed in a corner.
Corner refrigerator from the Italian brand Norcool
Each of these decisions has the right to life. Don’t rush to approve a plan with a sink in the corner - perhaps a different configuration will be more successful for you. But be sure to keep in mind the rule about the ergonomic triangle: it is advisable to place the sink somewhere in the middle between the stove and the refrigerator.
Interior styles
A corner kitchen in a classic style looks elegant and easy.
Advertising and the Internet are replete with an abundance of different examples of stylish furniture, a harmonious combination of colors, shapes, textures, and all this is combined into authentic compositions - interior styles. There are 3 largest categories of styles - classic, modern and ethnic.
The never-aging classic remains relevant and loved by designers from all over the world. This category includes English, Victorian, Rococo, Baroque, Antique, Empire and many other styles. The classic style is distinguished by its rich materials, high quality, luxury and at the same time elegance. Such kitchens look expensive and representative.
Modern style provides enormous scope for imagination; it has no restrictions, unlike the classic one, and is accessible to everyone. This class is represented by such styles as: art deco, fusion, loft, grunge, minimalism, hi-tech, boho. Each of them includes a certain character and direction, be it elegant, restrained and laconic, or creative, bright and creative.
A beautiful design solution for a modern kitchen – dark bottom and white top.
Ethnic styles include Japanese, Mediterranean, Scandinavian, Italian and many others.
A corner kitchen made in ethnic style will give the house a special family coziness.
In order to evaluate which style suits you best, you can take one category and choose from the many available styles the one that resonates with you.
A modern kitchen can look bright and positive if you choose an unusual color combination.
It is worth figuratively assessing the space, for example, in a small kitchen the fusion or boho style will look very overloaded, due to the abundance of all kinds of details. But high-tech, modern or minimalism could advantageously emphasize the advantages of the kitchen.
A corner kitchen in a modern design is the most chosen option. This design will fit perfectly into the interior of a small apartment.
If you want to install a bar counter, it may not be suitable for a classic style, however, if you design it correctly, taking into account the material and appearance, then this is quite possible.
Stage 5. Assembling the remaining elements of the kitchen set
After the corner cabinet has been assembled and installed, it will be possible to make the remaining elements using pre-made drawings. The sequence of actions in this case is as follows:
Source
Appliances
It’s worth mentioning right away that the installation of household appliances should be carried out by qualified specialists.
This concerns your safety and complete confidence that no damage will occur during use. They will tell you where it would be best to place the equipment, knowing the location of the communication holes and your wishes.
It is impossible to imagine a modern kitchen without household appliances. You need to think about its convenient location in advance.
When choosing household appliances, you need to take into account the dimensions of your future set, so that the final set looks neat and stylish. In addition, the craftsmen who install the kitchen units will make cuttings for your equipment.
Built-in appliances include a refrigerator, hob and oven, extractor hood, and dishwasher. You can also add to this list a washing machine, which can often be seen in kitchens. Small-sized appliances include blenders, coffee makers, microwave ovens, etc.
You definitely need to think in advance about what built-in appliances will be used in the kitchen and add them to the design project.
Fireplace
This option, of course, is not for everyone. However, the fireplace has such a special appeal and transforms the kitchen so much that sometimes it’s simply impossible to resist! Moreover, today there are electronic and bio-fireplaces that can be used not only in a private home, but also in an apartment. The large traditional kitchen looks simply charming with a charismatic seating area near the fireplace in the corner!
Today, an increasing number of people prefer to use compact corner kitchens: correctly positioned appliances and fittings in such a space are not only ergonomic and convenient from a practical point of view, but also look stylish, modern and sophisticated, regardless of the design style of the rest of the interior.
The convenience of a corner kitchen lies in the fact that it can easily fit into a room with any parameters. In this case, as a rule, only two adjacent walls in the room are used, so the rest of the room can be used to create a dining area.
The functional use of a corner in such an interior allows for maximum use of free space and provides greater capacity for dishes, food and other items that do not always find their place in a set with a simpler layout. Perhaps the only disadvantage of a corner kitchen can be considered the complexity of design and assembly, but thanks to the variety of assembly schemes, this problem fades into the background. Photos of the design of corner kitchens and their diagrams will help you see the advantages of such interior design.
Decorative elements
In order to make the kitchen even more cozy and attractive, we use various decor in the interior. After choosing the main style, choosing kitchen accessories will be easier.
Go straight to the store and look at the assortment. There are many different types of decorative elements. These include shelves, stickers, decorative tiles, and lighting.
The decoration for the kitchen can be lighting around the perimeter of the set or beautiful accessories on the shelves.
Stickers and decorative tiles will help smooth out unevenness or cover up defects on the walls. You can put beautiful jars, dishes, decorations for your kitchen on the shelves and thus save space. Lighting will help create volume, a pleasant atmosphere and, of course, add more light where it is needed.
Additional Information! The decor should match the main chosen style.
Installing the lower cabinets
The boxes of the floor cabinets are load-bearing supports for the countertop, sink and other elements of the furniture set. The location of the lower cabinets leads to the fact that their boxes intersect in space with pipes, baseboards and wires coming from sockets. In order not to disrupt the functional communication of kitchen elements, the cabinets are prepared in advance in a special way.
Floor cabinets are prepared accordingly.
Functional holes are cut on the sides of the cabinets, and the edges adjacent to the baseboard are filed. The edges of all cuts are treated with sealant or protective varnish. Installation of the prepared cabinet is carried out in the following way:
- The cabinet is placed in the designated place and the ideal plane is leveled.
- The cabinet box is fastened with furniture ties to adjacent structures. In some cases, holes are made in the kitchen wall adjacent to the unit, and with the help of wall fittings an additional point for fastening is created.
- A useful element of the kitchen unit (countertop, sink) corresponding to it is installed on top of the cabinet.
Options for drawings of corner sets
The drawing of a corner kitchen should begin with the creation of the lower corner module, then all the others in order, including household appliances, and at the end the dimensions of non-standard furniture elements are calculated, and the dimensions of cabinets for built-in appliances are measured.
Stage 4. Assembling the corner cabinet
When the drawing is completely ready and refined, and all the elements for assembly are prepared, the most important stage begins - assembling the corner cabinet with sink. It is always collected first, and therefore the process is carried out with maximum responsibility and care. Then, based on the installed corner cabinet, you can make a finished set by attaching the corresponding elements to it.
The main structural nuances of the corner cabinet are:
These holes are necessary if the corner cabinet with sink has back and side walls made of chipboard or fiberboard. But an option is also possible when side walls are not provided in this element, and rigidity is provided by special connecting posts.
Computer programs for developing a kitchen layout drawing
However, manually creating a full-fledged drawing of your kitchen can be unreliable if, moreover, it is made rather schematically and you cannot navigate it. In this case, it would be advisable to use working programs to create a corner kitchen diagram.
It is much easier to create an original design project for a corner kitchen using a computer program such as KitchenDraw.
There are quite a few of them on the Internet, but the best and most popular of them are:
- KitchenDraw;
- 3cad evolution;
- PRO-100;
- Sketchup;
- pCon.planner.
There is also an online layout designer on the IKEA website or in the store itself. I think many have seen it and even tried to create their own layout.
The io Ikea kitchen set designer is an affordable way to design your own future kitchen.
All of these programs can be used to design a kitchen unit, changing the parameters to suit your taste. You can, taking into account the characteristics of the room, place the necessary equipment, choose the best size, color and shape. Unlike a sketch on paper, a color 3D project will be clearer.
Ledge in the corner of the kitchen
In many old and new homes, the kitchen work area is accompanied by a ventilation shaft. The protrusions are different: wide and narrow, deep and insignificant. What to do if it is in this place that you plan to place the top of the furniture corner?
All over the world, people live in houses with various projections, beams, boxes, and crossbars. But it is not common practice everywhere to be “ashamed” of these design features and hide them if possible. Look how Europeans deal with a deep kitchen ledge : they simply tear apart the kitchen set in this place, without trying by hook or by crook to connect the two sides of the corner into a single whole.
Ventilation shaft in the corner of the kitchen: how to plan cabinets?
Of course, if the ledge is shallow , there is no point in dividing the kitchen into parts. The obstacle can be gracefully circumvented. However, it is better to abandon the upper cabinets in this place, leaving the area empty or decorating it with corner shelves.
Ventilation ledge in the kitchen
Useful tips and tricks
By carefully approaching the design of the furniture, it is not difficult to get the kitchen of your dreams, even in a small area.
- When creating a corner kitchen layout, evaluate your own strengths and capabilities.
- Be careful when measuring walls, openings and other components of your room. When creating a layout, take into account all the features;
- Do not neglect the help and advice of specialists, especially when installing household appliances;
- Calculate your budget wisely, make a full calculation of all costs;
- When creating a diagram of a corner kitchen, attach ready-made sketches of standard layouts to it;
- Use programs to develop a layout;
- When choosing equipment and furniture, consult with other people and compare several companies. Everyone has different price ranges, quality and style of products. Pay attention to durability and wear resistance.
The kitchen is the place where you have lunch, prepare food and get together every day. Therefore, it must combine convenience, style and coziness.
Read the basic rules and stick to them, then the installation will go without any problems. Be sure to look at the tips, photos, and sketches of the designers. It is especially important to make the kitchen set not only beautiful, but also functional.
Where does the assembly of the Leroy Merlin headset begin?
Assembling a Leroy Merlin kitchen with your own hands begins with the selection of tools. The following devices should be on hand:
- roulette;
- hammer;
In addition, you may need self-tapping screws, dowels and euroscrews. They are often included by breeders with other parts. If you need to make a hole for the sink, you will also need a jigsaw. The first step is to determine the outermost part of the headset. This can be seen from the installation diagram of the finished elements. You need to assemble the structure from the extreme part
For example, in corner sets you should first pay attention to the corner table. And in linear ones on the table, which should rest against the corner
To properly distribute the kitchen space, it is better to assemble the cabinets one by one and immediately install them in place. The corner set should be assembled in blocks.
How to install tables
After assembling the tables, you need to decide on the depth of their insertion. It is not recommended to place tables close to walls. Otherwise, unevenness on the wall will interfere with assembly. To attach the tabletop, you need to use dowels, ties and PVA glue.
It is important to level the table depth at the same time. The assembly of a corner kitchen must be regulated by level at all stages
After installing each table, you need to make sure that it is installed level, without distortions. When setting the level, you need to fasten the tables with self-tapping screws. The assembly instructions recommend placing them in such a way that they can be disguised as shelves. The screed must be carried out firmly, without any chance of loosening. After the tables stand firmly and become a complete structure, you can secure the tabletop with connecting strips. Bonding is done with silicone sealant. The corner kitchen cabinet is assembled in the same way as other cabinets. If the corner cabinet is hung on the wall, reinforcements are made from metal profiles.
How to assemble wall panels and hang cabinets
To fix the panel to the wall, you need to use self-tapping screws and silicone glue. The fixtures will be covered with baseboards and cabinets.
Before installing the panel, you need to cut holes for the sockets.
The cabinets must be hung in accordance with the tables. The distance between tables and cabinets must be at least 60 cm
Before hanging, it is important to firmly attach the metal profile to the wall. Then the boxes are carefully placed on it
Your repost will change the Internet
We spent a long time looking for where to buy a kitchen, since our previous experience was sad. I wanted a mint-colored kitchen combined with white. I saw this on the Leroy website. The sales consultant drew up a project together with us, and since all the necessary parts were in stock, we could immediately pick up our order or arrange delivery. Since we do not have the necessary transport, we ordered delivery. The kitchen was delivered the next day.
To install kitchen cabinets we needed the following tools:
- Phillips screwdriver;
- screwdriver;
- drill;
- furniture key (included);
- jigsaw
