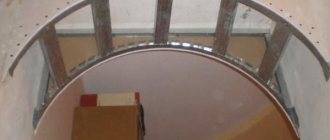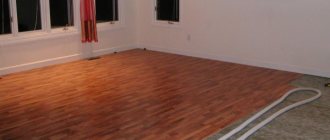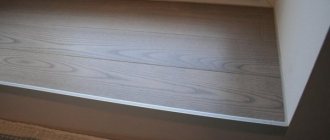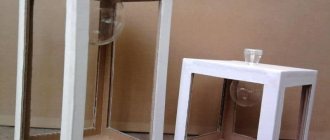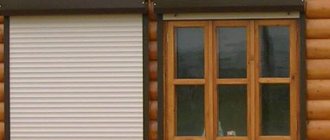Laminate is a very common floor covering. Its features are highly valued among most consumers. This finishing material has an attractive appearance, as it is very similar to wood covering. And the installation itself practically does not cause problems, installation is easy. Naturally, as in all repair work, when laying laminate flooring there are some small nuances, for example, bypassing heating pipes or laying laminate flooring near the door frame. Although it may seem simple to do, this process actually requires a special approach. How to install laminate flooring near a doorway correctly, without extra effort, will be discussed below.
Advantages of laying laminate flooring
Modern building materials and finishing methods make it possible to create interiors that break traditional ideas about renovation. Conventional door thresholds can be eliminated today. The desire to lay laminate flooring throughout the apartment as a monolithic sheet is understandable. This option looks advantageous and original. Gives the interior newness and visually expands the space. All kinds of laminate patterns imitate many types of parquet and natural stone.
Purpose of laminate layers
A wide selection of shades and colors allows you to choose a solution for almost any room. If the base of the floor is level and the laminate is laid correctly on the surface, then the result is an almost perfect and smooth surface. Neither linoleum, nor carpet, nor tiles will give this effect.
Laminate flooring is warmer to the touch than porcelain tiles, tiles or natural stone. You cannot compare laminate with the warmth of carpet or linoleum, but the use of film coatings allows you to make the floor effectively warm.
The practical aspect is also important. A single floor covering makes regular cleaning easier; when walking, household members do not cling to protruding parts near the door frame. If you decide to lay laminate flooring without thresholds in the plane of the door frame, you need to carefully consider the installation scheme, carefully prepare the base, and purchase the necessary tools and materials.
Conclusion
As you can see, laying such flooring in doorways is not a very difficult task, just like the whole job itself. To achieve the desired result, you need to follow all the tips and principles outlined above.
It must be said that often the material is laid not only on the threshold, but also on the slopes. Laminate door slopes are no worse than those made from ordinary MDF panels.
Even more information on these issues can be found in the video in this article.
If you need to buy a SVP tile leveling system, call or write to us! Having decided to buy a SVP in Moscow, you just need to put the goods in the cart, after which our polite managers will contact you and clarify the delivery (when the goods will be delivered to the required location). All products are of very high quality and 100% original, so if you need them, contact us! We will be glad to mutually beneficial cooperation! See you in touch!
Necessary materials and tools for installing flooring
To install the decorative coating yourself, you must:
- the required number of laminate packages;
- cork or foam backing;
- waterproofing material;
- laminated or plastic plinth;
- When laying cork laminate, no underlay is required.
To mark the material you will need:
Tools that are useful for installing laminate flooring
- construction pencil;
- roulette;
- carpentry corner;
- steel ruler.
To cut boards accurately and accurately, a jigsaw is useful. If such a device is not available, the material can be cut with a hacksaw.
If it is necessary to bypass heating pipes with laminate, you will need an electric drill with appropriate attachments, a crown or feather drills.
To make the end perfectly even, you need to stick a strip of masking tape on the cut site, and after cutting, sand the cut with sandpaper.
It is advisable to purchase a standard installation kit. The cost of the kit varies from 250 to 850 rubles. For fixation and installation you need:
- plastic or wooden beveled wedges;
- mounting foot;
- mallet;
- tamping block;
- masking tape;
- building level.
Installation work
When laying laminate floor tiles, you must first achieve symmetry in the pattern. It is necessary to take into account the direction of lighting in the room so that shadows do not appear that spoil the appearance of the coating.
The assembly technology depends on the type of coating used, but in most cases, products with locking technology are used.
- Before laying the laminate panels themselves, a substrate is laid, which is joined without overlap. Construction tape is used for fastening. This coating provides additional heat and sound insulation.
- The number of whole panels is counted, for which the length of the room and its dimensions are measured. The remaining distance is divided in half and, thus, the distances for non-integer elements at the edges of the rooms will be calculated.
- When processing the component parts on the sides, it is necessary to remember about a distance of about a centimeter wide from all fixed elements, such as pipes, walls, jambs, etc. The laminate should not rest against any non-moving structures.
- The process of assembling such a covering is not much different from assembling a laminate from traditional panels, however, the evenness of the rows must be carefully monitored, since this covering is usually installed without shifting.
It should be noted that it is not so common to find rooms with even corners, and therefore the tiles next to the walls can be of different sizes.
How to prepare the floor for laying the material
Preparatory work is the most important step in installing laminate flooring. A crooked floor becomes one of the reasons for the divergence of seams between the dies, unpleasant creaking and deterioration of the decorative properties of the coating. The base must be as smooth, durable and clean as possible. The method of floor preparation depends on the condition of the coating. If the apartment has an old parquet or plank floor, it is enough to strengthen the loose planks and lay sheets of plywood on top.
Laying laminate on a wooden floor
If you plan to lay a laminated coating on a concrete floor, you must:
- Level the base with cement or other specialized mixture.
- When the solution has completely hardened, clean the surface with a stiff spatula to remove any protrusions.
- Vacuum the floor thoroughly.
When laying laminate flooring without thresholds in a door frame, special attention is paid to the difference in floor level in adjacent rooms. The base must be completely level. A height difference of no more than 2 mm per 2 linear meters is allowed. The floor in the area of the door frame is especially carefully leveled.
Expert advice
In order to avoid mistakes when carrying out work, you need to carefully calculate, measure, and think about the optimal installation method. Recommendations from a specialist will help you solve some of the nuances yourself:
- Before starting work, measure the gap between the subfloor and the bottom end of the door. It must have a minimum value of 10 mm. Otherwise, the sash will not open, as the floor will rise to the thickness of the laminate and underlay.
Trimming the box is done after making sure that the gap at the bottom of the sash is sufficient for it to open freely - Laminate topcoat is laid over the old floor if it is strong and level. You can make a base from a concrete screed or lay particle boards. However, in any case, there must be a suitable level of humidity inside the room. If the room is damp, laminate finishing is abandoned.
- You cannot finish the door by laying boards on high-pile carpet. The soft base is unstable. At the joints, the slabs will move apart over time.
The finishing option is not suitable for a room with a xylolite floor. The base has a high residual moisture content.
Laying technology through a door frame
Laminate boards are installed in a checkerboard pattern. This method allows you to create a strong, durable coating. The slats are laid across, along the room or diagonally. The method of installing flooring depends on the geometry of the room, the location of windows and doors, as well as the renovation budget. After all, when choosing a diagonal installation, material consumption increases.
If you plan to lay laminate throughout the apartment or between two adjacent rooms without thresholds in the area of the door frame, it is worth considering the optimal installation scheme. In this case, the location of the boards in the area of the door frame is determined. The lamellas are temporarily fixed and their location is taken into account when drawing up the layout of the boards.
Modern options: square panels for tiles or tiles for laminate
In our country at the moment, tiles similar to laminate and wood panels made for ceramic coating have often begun to be found. Tile is suitable for different rooms, but it is mainly used in rooms where air humidity is high.
And for offices, living rooms, bedrooms and other rooms, wood panels and laminate are used. But the design of the premises can be different, therefore the specifics of materials based on technical features must be taken into account when drawing up the project.
Basic characteristics
Square-type laminate differs from its own rectangular counterparts in fact only in shape. Its popularity is justified by the fact that it very successfully imitates different surfaces, such as stone, tiles, tiles, or even metal and artistic parquet.
What distinguishes it from the conventional coatings is its low price and sufficient strength of the products. It is precisely due to these characteristics that this type of laminate is highly valued by consumers.
Now let's look at other advantages of laminate in relation to other types of coatings:
- Laminate flooring can be easily washed and is resistant to most cleaning products, making it easier to keep your kitchen, bathroom and other areas clean.
- The different color palette of laminate and a large selection of manufacturers allows this coating to fit into any interior.
- Laminta has antistatic properties.
- Assembling such a coating and dismantling it is much simpler than the same operations with other coatings.
- The good durability of the products allows the coating to not wear out so much over time, its service life is significantly longer than most other surfaces, and it does not require much maintenance.
- Well, and, obviously, the low cost reduces the cost of creating an interior if associated with other solutions.
HOW TO CUT LAMINATE AT THE DOOR / LAMINATE UNDER THE DOOR FRAME
It should be noted that laminate also has its weak points, such as poor water resistance and the synthetic nature of the additives used. Flooding or simply increasing humidity in the room or base can greatly damage the coating.
Subtleties of laying laminate with the door installed
In the case where the doors and frames have not yet been installed, the board is cut to the shape of the doorway. If the box has already been installed, the door is in place, and the floor has been replaced, the height may not have changed much. In other cases, the box must be sawed with a hacksaw before laying the laminate so that there is no pressure on the laminate. Otherwise, the door simply will not open. The distance from the subfloor to the door leaf is at least 10 mm. Gaps are left so that when materials expand as a result of temperature changes, the door does not press down on the floor, deforming it.
Sawing a door frame for laying laminate
Installation technology
Laying the laminate with the door installed is carried out in the following order:
- the door is removed from its hinges;
- apply a piece of laminated board along with the backing to the door frame and draw a horizontal line;
- along this mark, a cut is made on both sides of the door frame;
- cut out the laminate and insert the board into the slots of the box;
- continue laying the coating in two adjacent rooms.
How to properly avoid obstacles when installing a laminate floor
A little more about the first method
So, all the work can be described in several steps:
- Preparation stage;
- Stage of working with a saw;
- Stage of laying the laminate panel.
The first step is to measure exactly where to make the cuts. This is quite easy to do. From the base you need to set aside a distance up along both jambs that will be equal to the sum of the thickness of the substrate and the laminate itself.
This means that the cuts will have to be at the same height as the level of all other already laid flooring elements.
Level measurement using the included panel
After all the measurements, you can start working with the saw. A hacksaw works great for wood, but with fine teeth.
Sawing grooves
The cuts are made very carefully along the marked lines. The depth of cut is calculated quite simply. You can verify this by studying the example calculation presented below.
After this, you can put the panel in its place. This is most conveniently done from the back of the threshold.
Laying laminate under the door using auxiliary tools
Calculation example
So, let the width of the doorway be 90 cm, that is, this is the distance between the two jambs. Let the length of the strip be 1.2 m.
Then the cuts must be made of the same depth on both sides, that is:
- (1.2-0.9)/2=15 cm.
Advice! So that the cuts can be easily closed later, they should not be made too large. It is recommended to cut the panel. The optimal depth will be 1-2 cm.
How to create an expansion joint in the door frame area
Plastic corners for damping joints between laminate flooring
Laminate is a floating material. The slats increase or decrease in size with fluctuations in temperature and humidity. If you do not leave expansion or expansion joints around the perimeter of the room, the flooring will look unaesthetic. This will lead to the need for new repairs and unexpected costs. For this reason, when laying the laminate, a distance of 15 mm is maintained between the board and the wall. During finishing, the damper seam is decorated with a plastic plinth.
When laying without thresholds in the plane of the door frame, this point is taken into account. The distance through the door from wall to wall should not exceed 10 meters. To help finishing craftsmen, on the packaging of the material, the manufacturer indicates the maximum area that can be covered with laminate without technological gaps. It is advisable not to exceed this value. Otherwise, in the area of the door frame, the seams between the boards will separate.
To avoid this, you can leave an expansion joint between the rooms in the plane of the door frame and disguise it with a suitable threshold. This part is easy to install and is available in different versions:
- metal;
- plastic;
- cork thresholds.
To preserve the newness of the coating for as long as possible, you need to use special detergents and stick soft stickers on furniture legs. If you want to install laminate in the area of a door frame without thresholds, you should anticipate future problems and find a compromise between an attractive design and the correct installation technology.
Curvilinear joint
The seam between laminate and tiles does not always run in a straight line. The methods described above do not work on curved lines. Only rubber connecting profiles with plastic tires can be bent to a certain radius. The joining of tiles and laminate along a curve can be finished with a flexible threshold.
This is what a flexible threshold looks like. It also comes with a metal strip, purchased separately
The design is the same as that of a connecting profile with a tire, only they are designed specifically for the design of curved joints. The tire is divided into sectors, which allow it to bend with a small radius. One point: the decorative strip is made of elastic PVC. The width of the strip is from 30 mm to 45 mm. PVC, although elastic, bends in the plane “not very much”.
Sometimes questions arise regarding how durable the plastic in the sills is. Of course, it scratches, but not faster than metal. To prevent the plastic from losing its appearance longer, you can coat it with varnish after installation. If you don't want it to shine, take a matte varnish.
Metal flexible thresholds for indirect joints of tiles and laminate. Difference in profile for straight and curved joints. Small shelves do not allow leaving a gap. When using them, the cutting of the laminate must be perfect. With a shelf size of 6 mm or more, some errors may already be allowed. In addition, some compensation gap remains.
For connecting multi-level coverings
There are options for coverings of different heights. Moreover, the tile can be either higher or lower.
Selection of decorative thresholds
The correct choice of threshold must be made according to a number of criteria:
- functional purpose of joined coatings. For example, if laminate is installed in the hallway, and tiles are installed in the kitchen, then the threshold connecting them must have sufficient strength and moisture resistance in accordance with the operating conditions in both parts of the house. It is best to use an aluminum or plastic strip in such conditions;
- from a design point of view, the choice remains solely with the owner, who should determine how harmoniously the threshold will look in combination with the joined floorings. Here you can play with the method of contrasts or, on the contrary, create a uniform coating. When it comes to delineating rooms, it is best to select a threshold that will be monochromatic for one covering and will set off another;
- if we are talking about height differences, then it is necessary to select multi-level thresholds for the laminate and focus in this process on the thickness to be covered.
Naturally, we should not forget about the prestige of even such a small decorative element as a threshold. A priori, a low-quality plastic threshold cannot be located next to a very expensive laminate.
The main advantages of ceramics
Imitation of natural wood looks great in almost any case. The use of material under oak, pine, ash or other species allows you to create a natural and unique look.
Tile is relevant for use in the bathroom and toilet, because the wood there will change its properties, but the ceramics will remain unchanged.
Ceramic coating has a number of advantages:
- Ceramic coatings have high wear resistance.
- For a long time, ceramics are resistant to the use of detergents.
- Ceramics are also easy to clean and can be washed clean. No organic or inorganic contaminants remain.
- Ceramics are waterproof and have good waterproofing properties.
- Ceramics are resistant to high temperatures.
The main disadvantage is the feeling of cold when touching the tile, which is why it is not used in children's rooms and bedrooms.
Video
Good advice for fitting laminate flooring:
Source
No duplicates found
Place the tile around the door, and connect the laminate to the tile with a special adapter (metal, plastic).
laminate deteriorates much faster near a computer than at a threshold
buy an aluminum threshold to match the color of the laminate or door
As a person who once laid linoleum near the front door, I can give you advice that the laminate should be below the level of the door, but this *science will not close
