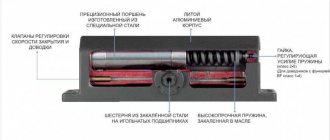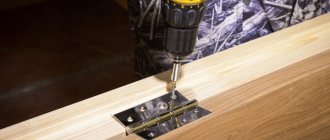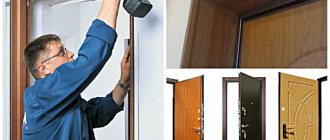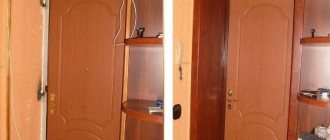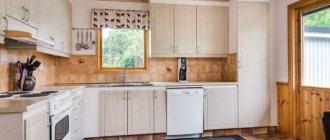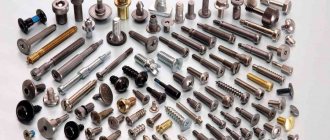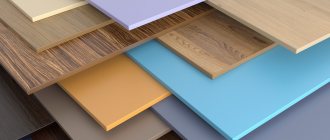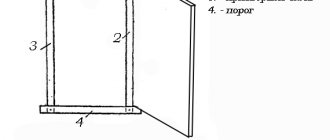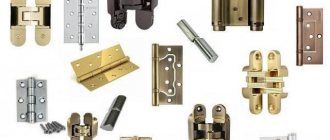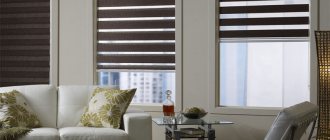Category: Repair (1 ratings, average: 2,00 out of 5)
Published 03/19/2020 · Comments: · Reading time: 9 min · Views: Post Views: 12,702
The repair work can be completed by installing cashing on the door openings. They hide minor flaws that appear during installation, such as cracks in the door leaf and wall. Racks come in various shapes, from different materials and mounting options.
Why do we need platbands - advantages of use
When the installation of the door leaf is completed, there are always gaps between the wall and the frame. And the platband on the door allows you to hide these defects. The racks are installed on the wall on all sides of the doorway. They cover up all the sloppiness, and the result is a beautiful composition. Advantages of use: 1. Allows you to smooth out the loss of verticality, if there were shortcomings during installation - it visually makes it smoother. 2. Hides communications (cables, wires) in different rooms. 3. Hides cracks and hangers that appear at the edge of the frame and wall. 4. Acts as a decorative element. For example, curly or teardrop-shaped ones emphasize different interior styles.
Important! Installation begins after the door is installed, but before the baseboards are installed.
How to apply markings
In order to obtain an even cut of the trim strip, it is necessary to carry out a number of preparatory steps in measuring and marking each of the framing elements:
- Using a tape measure, the height of each side of the frame is determined (if the opening is correctly aligned during finishing work, the vertical parts should be identical in length). Measurements are taken taking into account the width of the plank, since diagonal trimming takes into account the abutment of perpendicular parts with a joint at 45 degrees.
- All 3 sizes are recorded on paper with the corresponding markings for each platband.
- Next, the part is laid on a horizontal surface face down.
- The master puts down the readings obtained when measuring the opening on the bar, marking the surface of the part with a pencil.
- Measuring an element can begin from the end if its factory cut is made perpendicular to the vertical plane. Otherwise, you need to set aside 1 - 2 cm from the edge and draw a perpendicular line using a square for its subsequent trimming.
- A similar segment, perpendicular to the long part of the casing, is applied along the marked mark.
Rice. 4. Marking elements
The marking is repeated for all 3 platbands, and a distance equal to the width of the opening plus 2 thicknesses of the elements is set aside on the horizontal bar.
What types are there
There are various options for overlay strips. They differ in functions (to support the structure or for decoration), color palette, installation method (telescopic or overhead), shapes (rounded, flat, curly), sizes, materials (wood, metal, aluminum), texture (simple, carved elements, made according to a template). The finish is selected according to the style of the interior, the installation location and the volume of hidden elements (for example, a lot of cables and wires).
Made of wood
The wooden panel is made from soft linden, spruce, pine raw materials (budget models), from hard (expensive products) - ash, oak, Karelian pine, walnut, beech. They are suitable for any door materials, easy to install, environmentally friendly, adapt to any interior design, have a long service life (with proper care) and can be repaired in case of minor damage.
They are mainly used for interior door frames because they are not resistant to changes in room humidity and temperature. Strong changes lead to swelling or drying of the material.
If the surface is poorly processed, it may darken and lose its original shade. The cost of a wooden plank may be more than a door leaf if there are brass or copper elements. They are present only in designer products, but even without them the cost is higher than other types of cash.
From MDF
MDF paneling is almost no different from wooden types, so it often replaces its competitor. MDF panels are laminated with PVC film or covered with veneer, obtaining a good imitation of the structure of wood. MDF is safe for humans, because it is environmentally friendly. Wear-resistant, resistant to mechanical damage. But it can swell from high humidity. For example, in the bathroom. Materials laminated with PVC film are not expensive, but those covered with natural veneer are the opposite.
Made of plastic
Plastic paneling is made from a strong plastic mass that does not change under various negative conditions. They do not require special care products or frequent cleaning (once a week is enough), they do not melt and do not fade in the sun. The cost is low, so paneling is often used to complete repair work on installing door panels.
Don't miss: The hinge tore out of the cabinet door: how to fix chipboard furniture with your own hands
The disadvantage of the material is the small palette of colors and models. Usually ready-made ones are available in white and brown, other colors are made to order. In addition, plastic trims must be secured carefully, because they cannot be repaired and are easily scratched.
Made of metal
This type is used for installing steel doors. Usually they are placed on the side of the street or corridor, then they are combined with the box. This allows you not to worry about how to install the panel, because the installation is carried out simultaneously with the box. But there are also separate metal racks, because there are interior steel and aluminum doors that require a metal design.
It has many advantages: resistance to moisture, sunlight, and mechanical stress. They can also be used forever, because they do not wear out like other types.
Important! People without experience may have difficulty sizing. To get everything straight, they hire craftsmen.
Specifics of installing PVC planks
Cash is purchased only after the door block has been selected and installed. This is explained by the fact that it must match in color; if the door and extensions are made in black, then the finishing strips should not differ.
As for the specifics of installation, there are several options:
- Installation on mounting elements. These are standard fasteners that are used during construction work. This option is considered reliable and in demand, which is why it comes first.
- Installation on original latches. This option is not common. The latches are attached to the frame itself, which allows you to create a complete structure, but many are skeptical about this method of fastening. The main reason is the ease of dismantling, which gives attackers the opportunity to enter the premises.
- Installation with double-sided tape. This method is used quite rarely: for this you will need a flat bar, it should be light in weight so that the tape can easily cope with the fixation. This method is not used if you need to install it outdoors, since you will have to change it often.
- Installation on nails without heads. To prepare these nails, you will have to bite off the heads of the nails and hammer them into place. If you own a special gun for shooting nails, then the work is easier, but the quality of fastening is reduced.
- Installation on finishing nails. This type of fastening is more durable; all you need are the nails themselves and a hammer to hammer them in.
- Glue "Liquid nails". This method is considered the simplest; all you need is to apply a portion of glue to the trim and press it tightly against the wall. The only disadvantage of this method is the difficult dismantling, during which the platbands are unlikely to be saved.
As you may have noticed, there are a lot of ways to attach finishing strips to extensions and walls; which one to use in your case is up to you, and we will tell you how to install plastic products step by step. This can also be seen in the video provided.
Necessary equipment for installation
Good fastening of platbands is impossible with insufficient preparation. The technician must have all the required equipment on hand before installation:
- miter saw, hacksaw for cutting metal;
- for measuring panels - a tape measure, for drawing a simple pencil or chalk, a plumb line, a square are required for planning;
- a miter box is the best thing you can use to cut out a beautiful corner. Used for even cutting of the workpiece at an angle of 45 degrees;
- a level for installation on the wall, a hammer, if attached to nails, for tapping on the structure and identifying empty spaces.
Arrangement of telescopic frame elements
The simplest and most technologically advanced way to frame a doorway is to use a telescopic “cashing”. Each plank has a special ridge of a complex profile, and the end of the extension has a groove of the same shape.
To install the platband, its ridge is aligned with the groove and snaps into place mechanically according to the principle of the designer. As a rule, such elements come from the factory complete with interior door parts.
Rice. 10. Arrangement of telescopic platbands
Mounting Instructions
After selecting the fastening material, the process of installing platbands on interior doors begins. First you need to determine how level the walls are and what shape the panel has. There should be no gaps when joining.
If the walls are perfectly level, you can attach them using adhesive mass (liquid nails). If the walls have slight irregularities, then it is better to use finishing nails or self-tapping screws.
The design of gaps at the door frame and wall begins at the opening point. There are hinges on the opening side that prevent the box from closing completely. Therefore, equal indentation is left on all three sides.
Interesting! At doors located in the corner, cashing is done in the shape of the letter L. For symmetry, some install a narrow strip of the same shade and material in the corner.
For doors located in the corner of the room, an additional narrow strip for symmetry may not be installed when finishing the slopes with decorative stone or tiles.
Do you do the cashing yourself or call a professional?
I call the master myself
At an angle of 90
There are 3 options for sawing the casing at 90 degrees: vertically, simply horizontally or horizontally with an overlap. A vertical type connection involves the placement of the top board inside the side boards. Horizontal means that the plank will not be located between the racks, but will complete the design with one line.
For vertical it is necessary: 1. Attach the stand at a distance of 3mm. up to 4mm. from the loops and from the top on the inside, mark a line for the beginning of the top element. The same is done on the opposite side. They need to be marked somehow so that you know where the right and left are (the floor may not be level and you may accidentally install a rack of the wrong length). 2. Then the length of the top post is determined from the marks on the wall. Moreover, you need to align it as much as possible with the door frame. 3. Then a cut is made along the marked lines with a hand saw with a miter box or a jigsaw.
For a simple horizontal cut, apply the top strip to the box. Focusing on the bottom edge, find the exact mounting location and draw lines to determine the exact length of the right and left trim. The size of the vertical board is also determined based on the length of the side boards.
Expert opinion
Sergey Dymchuk
Expert of our site. He has been working in the field of door production and installation for more than 10 years. Implemented hundreds of different projects. Helps make the content of our site interesting and useful.
Ask a Question
You can first secure the trims on the sides, and then measure the missing top element.
Designers use horizontal design of the door space with an overlap. To do this, the top one should protrude slightly at the edges. It is installed after installing the right and left racks.
Don't miss: How to adjust plastic doors on the balcony yourself?
At an angle of 45
Joining a panel with a shape in the form of a semicircle or any shape is more difficult. After all, you need to know how to cut material at an angle of 45 degrees. This type of joining helps hide the gap and allows you to create a beautiful door frame. 1. Determine the length of the side panels. To do this, attach the casing at a distance of 3mm. up to 4mm. from the loops. Then mark the bottom cut point. 2. Then the planks are marked with a pencil. The lower cut point is increased by the width of the panel and a cut line is drawn. 3. Cut the cut with a hand saw. Moreover, the material is fixed in a miter box so that the mark is visible. If you cut with a jigsaw, a drawing is required. 4. Side strips are installed. 5. Similarly, we measure the top bar, make a drawing and sawdust. The top panel should coincide with the edge of the side board. 6. Mount the upper part. 7. Seal the joints with sealant containing acrylic or silicone, and after drying, paint with a corrector.
Preparatory work
When installing platbands from the extension side, as a rule, no problems arise. But on the side of the door frame, carpenters quite often encounter a situation where the door block is either slightly recessed into the opening or protrudes outward. In this case, it is necessary to carry out work to hide these shortcomings.
The box is recessed
If the structure of the door block is recessed into the opening, and there is no way to correct the mistake by adding more, a thick platband is taken and an undercut is made in the wall under it. The work order is as follows:
- the platband is attached to the box;
- the line of the platband is marked on the wall;
- using a grinder with a cutting wheel for concrete or brick, an incision is made into the wall along the drawn line;
- use a chisel and hammer to knock out a recess for the platband - no need to be afraid to make the cut deeper or go beyond the line;
- a small amount of cement mortar is made (it is better to use ready-made putty);
- the knocked-out recess is lightly covered with mortar and the casing is immediately applied, as tightly as possible. Excess mortar that appears is removed first with a trowel or spatula, and then with a rag or rag;
- The casing is removed, and the solution is given time to set.
To prevent the solution from sticking to the back of the plank, it is first moistened with water.
The platbands will look strange if the box is slightly recessed into the opening.
The box protrudes
If the box protrudes beyond the wall, a plane and wooden trim will help. The technology is simple: the size of the box is marked on the back side, after which a quarter is selected from the back side of the casing using a plane. You need to work slowly, constantly monitoring the process of selecting a recess for the box.
Features of installation of wooden and plastic platbands
Home owners who are making renovations are interested in how to install door frames with their own hands from various raw materials: wood, plastic. In order to understand how to attach platbands to interior doors for greater reliability, you need to start from the weight and structure of the material.
Wooden racks weigh a lot compared to plastic ones. Therefore, the question of how to securely fasten them does not arise - select nails for finishing, self-tapping screws. The tree can also be simply repaired if any defects occur. For example, a wax pencil for furniture or special pads. Gaps between joints can simply be eliminated with putty.
Plastic models can be glued to liquid nails. Moreover, you need to be very careful during installation, because scratches cannot be covered up with a furniture wax pencil, and the paint will be very visible. Plastic is often used for doors, so there are other ways to eliminate the shortcomings. For example, different types of film for pasting furniture: select the desired color, texture and paste over the damaged surface.
Installation materials
For this work you need to prepare several tools and materials. If you want to change your old cash card to a plastic one, then first you need to dismantle the previous design.
Materials and tools:
- roulette,
- jigsaw,
- pliers,
- construction corner,
- hammer,
- pencil,
- platbands.
Dismantling of the old structure is carried out carefully so as not to damage the additions. New trims can be installed in any way, depending on the capabilities.
Plastic products on the door
Joining and alignment with the baseboard and the wall
In order to connect the racks well with the baseboard and walls, the installation of platbands on interior doors should end in the floor.
If the plinth is already installed, then it is dismantled and adjusted to fit the bar. There are various decorative plastic plugs that allow you to neatly decorate your plastic baseboard. For wooden skirting boards, a 45 degree cut is made. and you get neat rounded edges.
Nuances of the work
Every job has its secrets. Here are some tips from professionals.
How to join the platband to the baseboard
The platband is installed close to the floor. The length of the plinth is adjusted to it. The plastic baseboard has a beautiful cap at the end. Wooden ones are processed: the end adjacent to the baseboard is beveled at an angle of 45o.
I wonder who would like this connection between the casing and the baseboard.
How to trim the platband
When working with a jigsaw, all cutting lines must be very clearly drawn. If you only have a hand saw, then it is advisable to have a miter box on hand. Another important point concerns the width of the cut. It can eat 3 mm from the length of the platbands. Therefore, when applying markings, the easiest way is to raise it by 1.5 mm, and cut exactly along the line.
For a jigsaw, the cutting line must be well drawn.
How to align the plane of the platband with the wall
When installing a door block, it is not always possible to achieve the same plane of the wall and frame. In this case, preparatory work is carried out to eliminate the defect, as discussed above.
A few more tips
Finally, here are some more tips.
- Platbands are installed after finishing the walls.
- Significant wall defects are well hidden under wide, about 12 cm, platbands.
- Errors when joining platbands at an angle of 45o can be eliminated with putty, tinted after drying with a corrector to match the tone of the panels.
To eliminate the gap you will have to work hard: first putty and then paint over it with a corrector.
- Visible gaps between the platband and the frame are sealed with acrylic sealant, and then tinted to match the materials with a corrector.
The main problem when installing platbands is not the technological process, it is simple, but the correct choice of strips in color, width and shape of the front surface.
Finishing nails
Wooden and MDF trims are easier and better to fasten with nails with flat heads. Then, if necessary, they can be easily dismantled. And so that the platbands do not dismantle by themselves and hold tightly, the nail should be driven into the door frame at least 20 - 25 mm. It is better to make the distance between the nails the same. To simplify the task, you can pre-drill through holes in the lantern. At the end, so that the nails do not disturb the appearance, they can be painted over with a wax pencil.
You can also drive nails into the door frame first. Then use pliers to remove their caps. The length of the visible part of the nail without the head should not be greater than the thickness of the strip. Next, having placed the platband against the nails, a wooden beam wrapped in fabric is applied to the plank at the location of these nails, and with a few light blows of a hammer the plank is pressed onto the nail.
